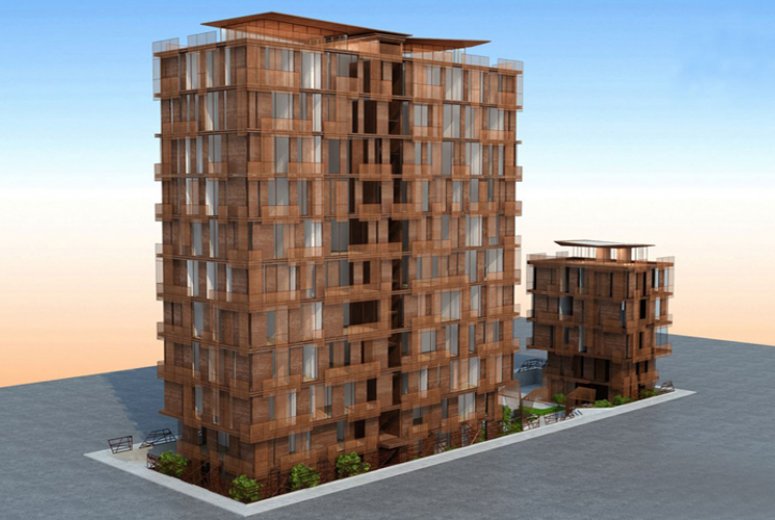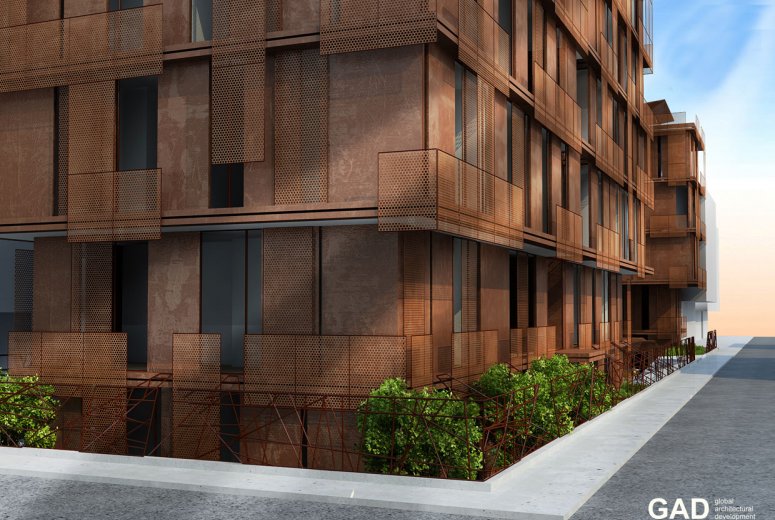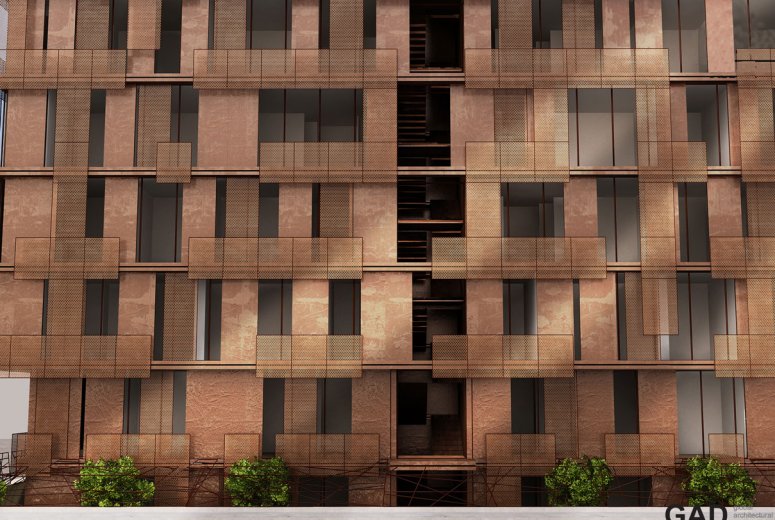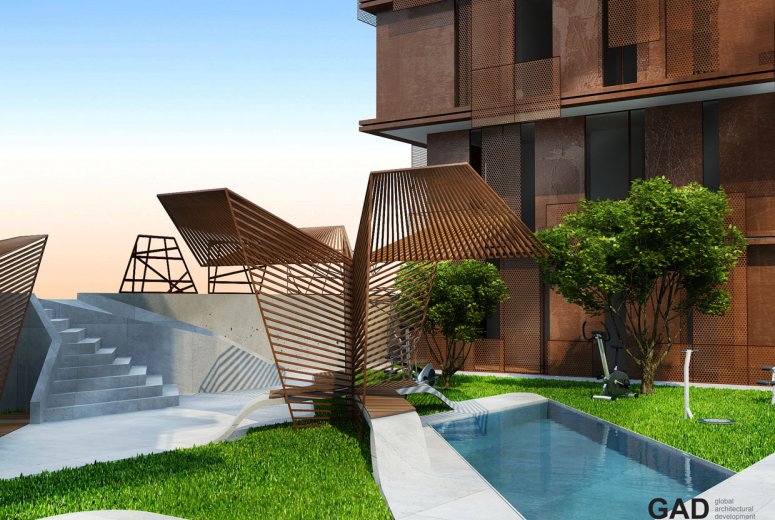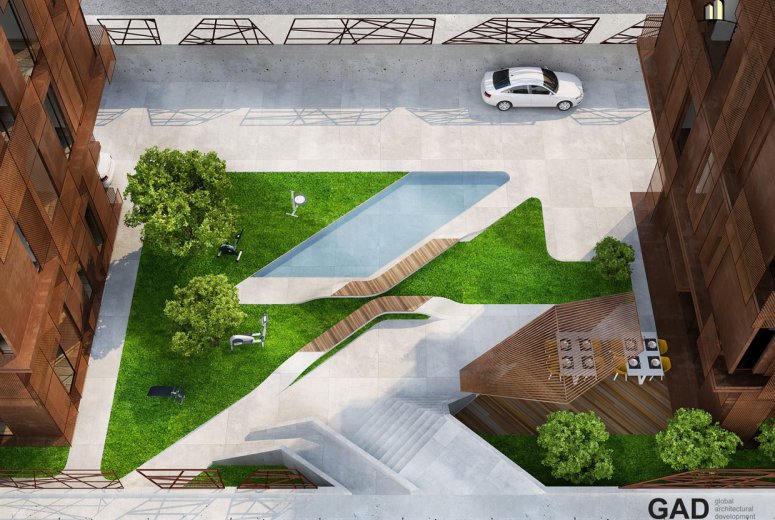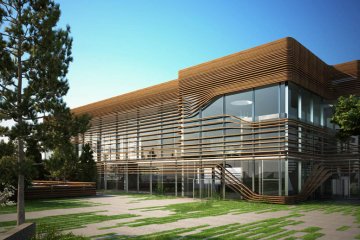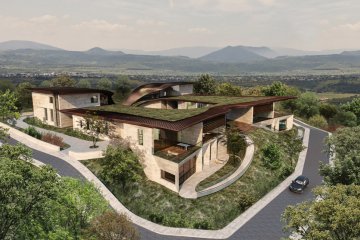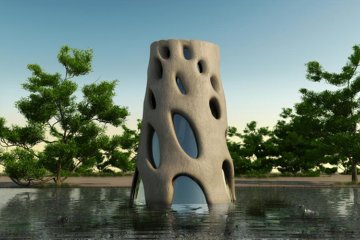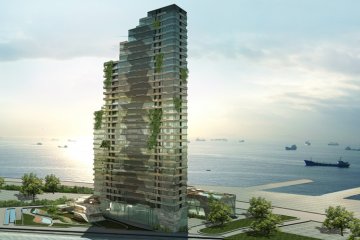Relux II (ATS20) / Istanbul / Turkey
Relux II (ATS20) / Istanbul
Location:
Turkey
Turkey
Architectural Project & Design:
Gokhan Avcioglu & GAD
Gokhan Avcioglu & GAD
Project Team:
Mustafa Kemal Kayis
Mustafa Kemal Kayis
Building Type:
Residential, Experimental
Residential, Experimental
Construction Area:
6700 m2
6700 m2
Year:
2013
2013
Status:
Study
Study
Relux II is a residential project located in Umraniye near Ataşehir which is a new business and trading centre on Istanbul’s Asian side. The project is going to host headquarter offices of notable companies. RELUX II is obtained by merging five parcels into one narrow nand long single parcel. Within the constraints of the local zoning implementations the image of the brand RELUX II is achieved by combining a structural quality which is empowered by an efficient facade system and an optimum usage of public areas. Designing in that sense, a symbolic building will certainly impact it’s environment.
The building consits of two blocks: one is compatible with the existing urban fabric and organized according to the municipality regulations in coherence with the adjacent parcels. The other one rises ten floors in agreement with the construction permission and can be seen from the TEM highway. Transparency, stratification and full-empty balance, created with mobile stucco panels, characterize the facade.
