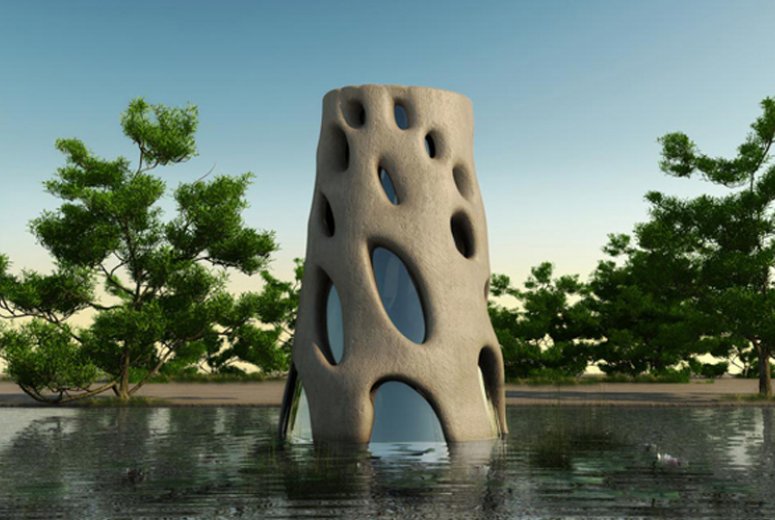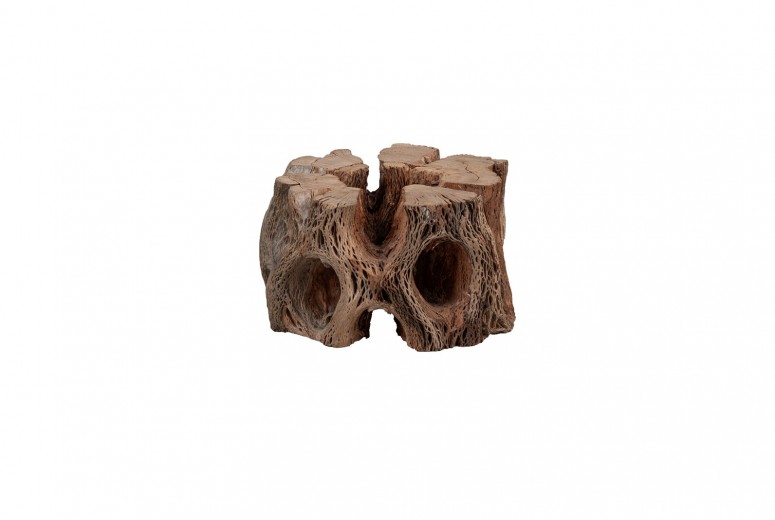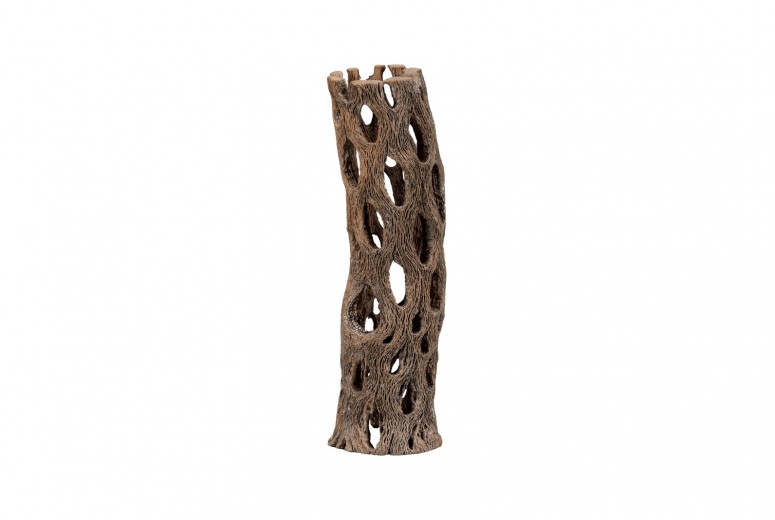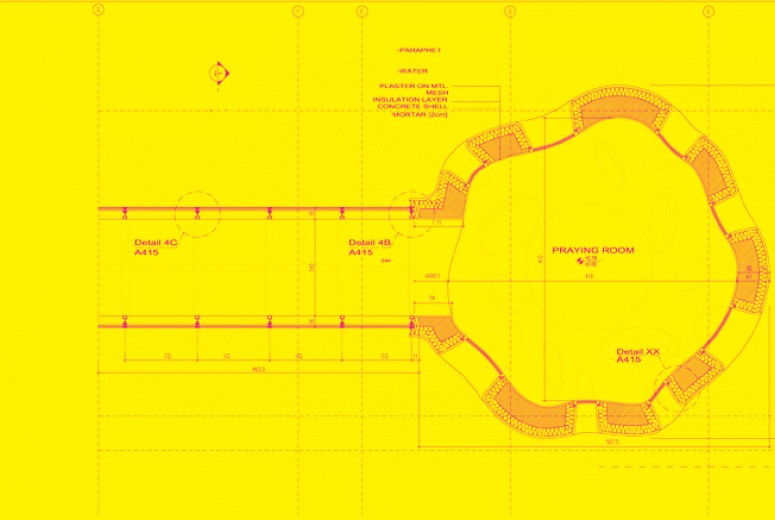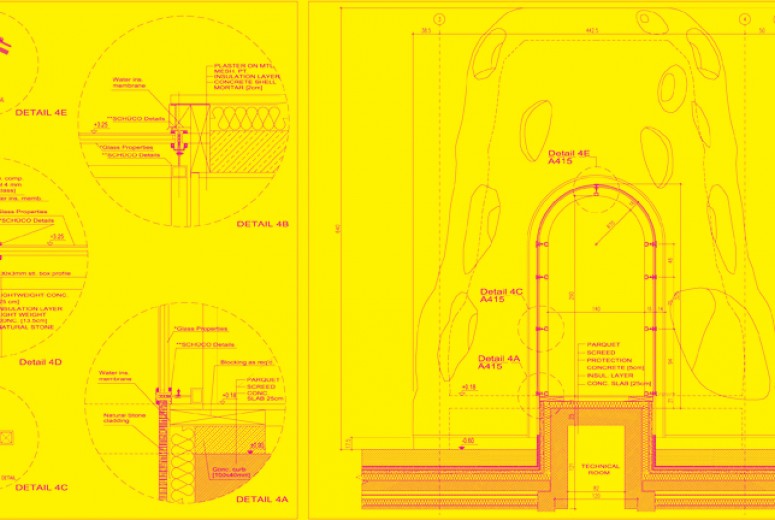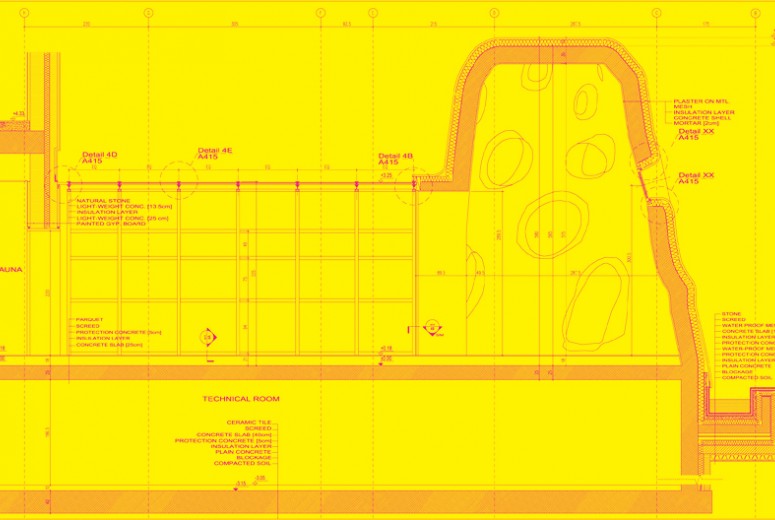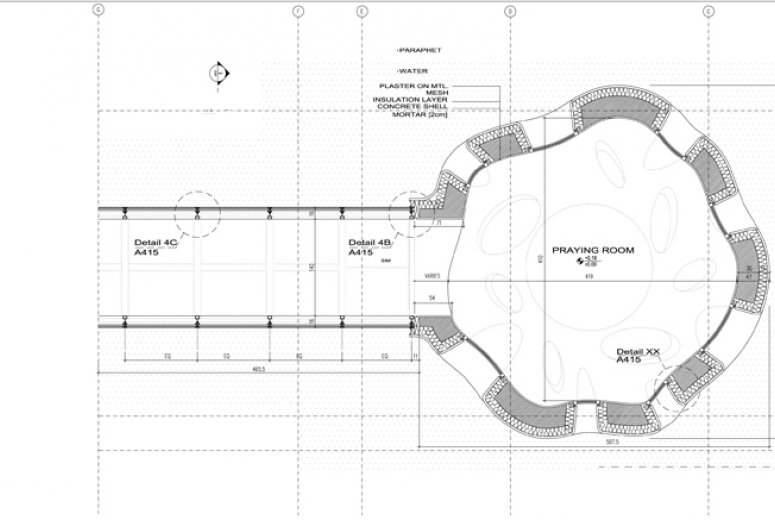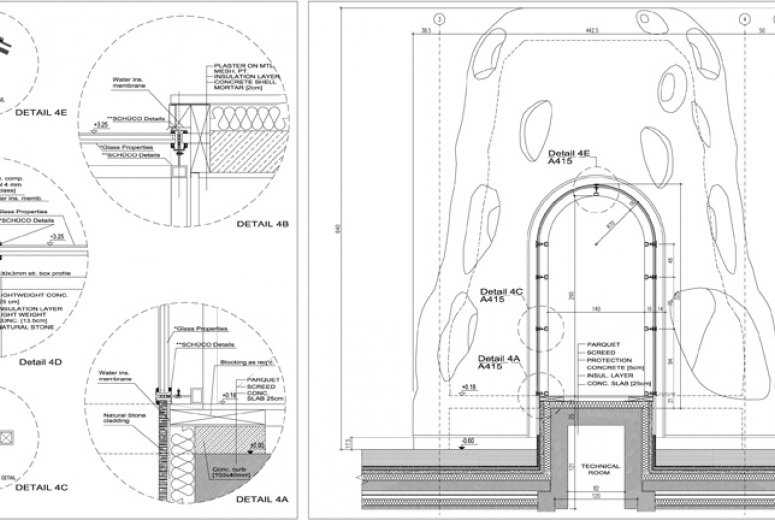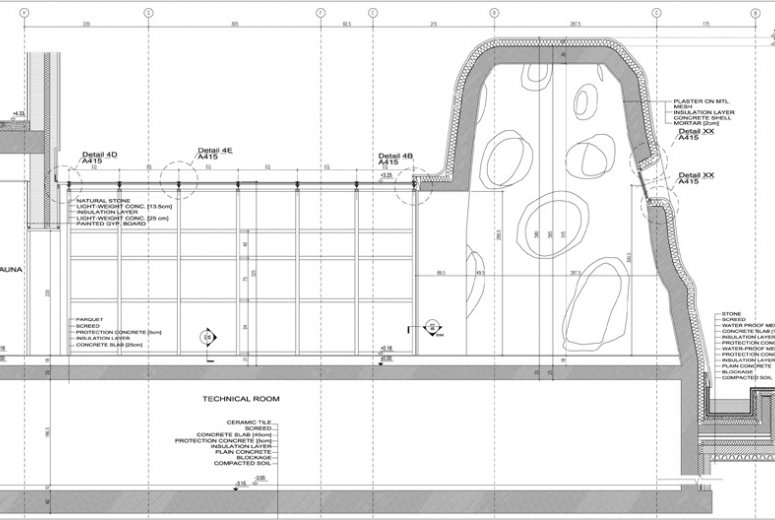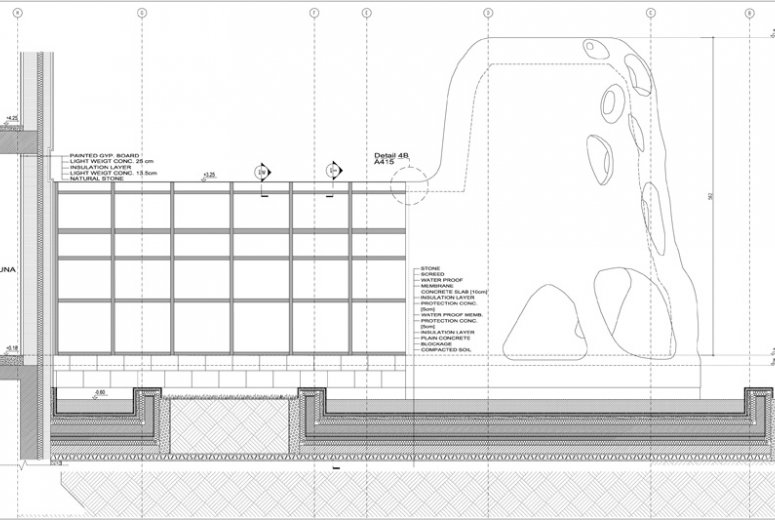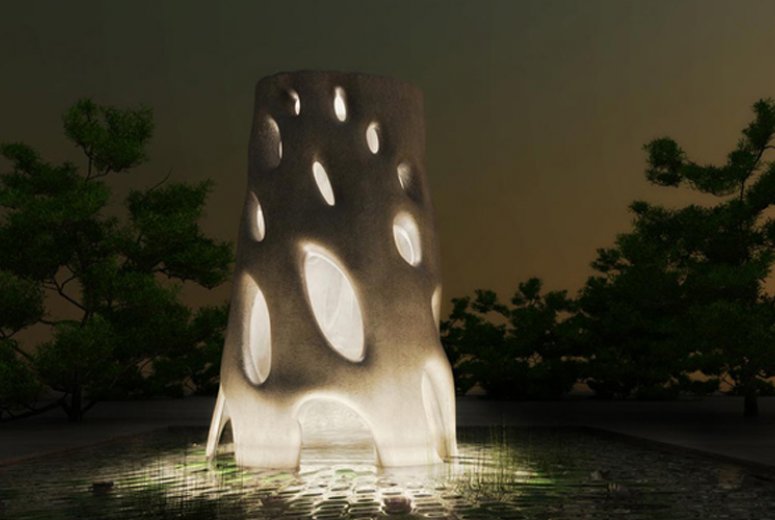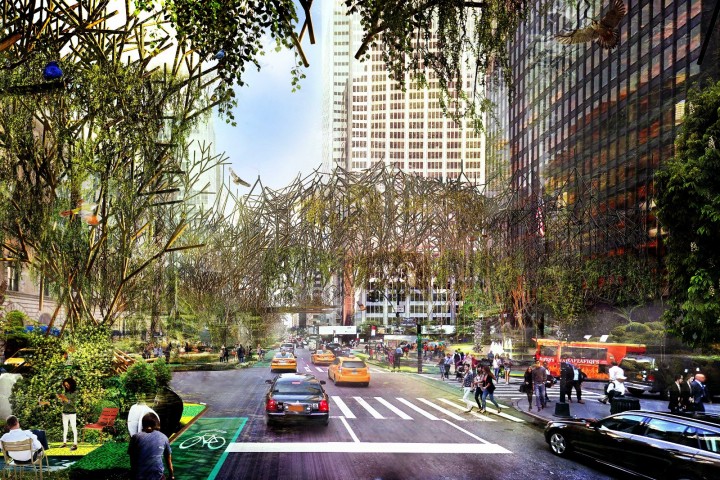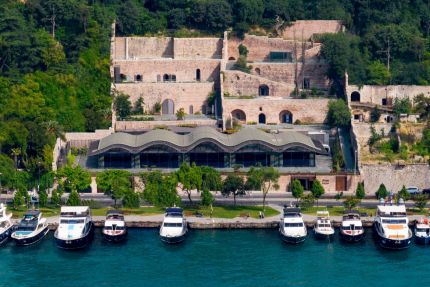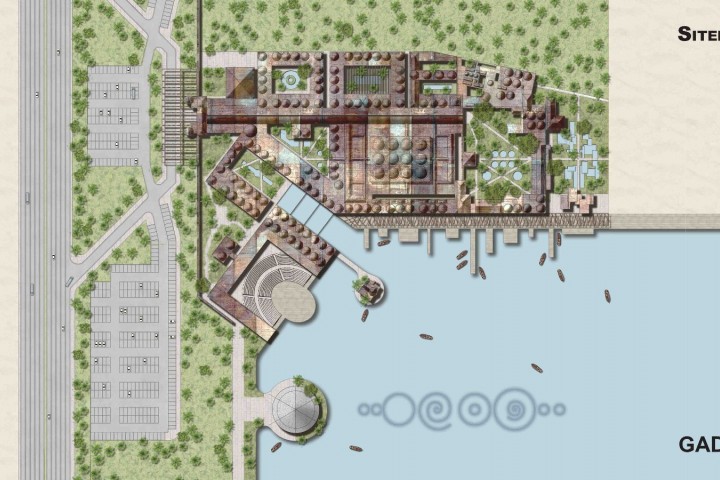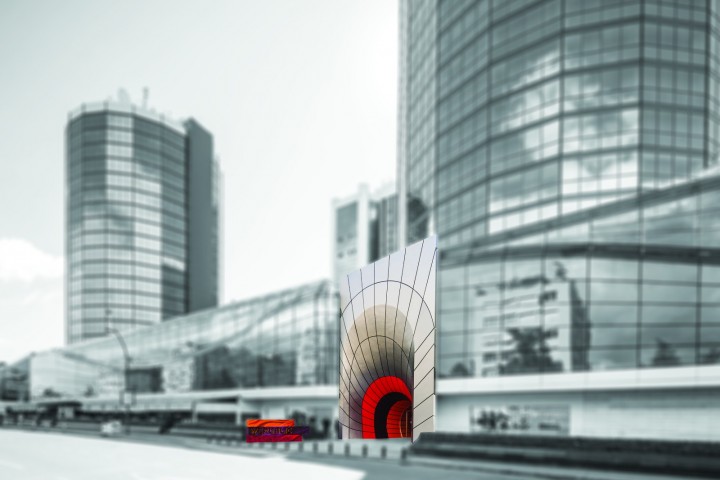Prayer Space / Kazan / Russia
Prayer Space / Kazan
Russia
Gokhan Avcioglu & GAD
Scott Baltimore, Ozan Ertug
Experimental, Public, Leisure, Cultural
160 m2
310 m2
2009
Study
GAD’s architectural practice has continuously focused on exploring new avenues of thought in the design of structure and form but also importantly typology. These experiments in building typology have been realized often in cultural zones of the East where a more fluid, flexible idea of modernity has been ascendant. Importantly these territories instead of adopting Western forms of modernism have sought to create their own relation to the project of modernism. This new relation to modernism has been a recurrent theme in many GAD projects located in Turkey and the Eurasian region.
Developing new building types as non-standard places requires expanded thinking on the social needs and benefits of these projects for these "developing” societies. GAD’s concept design for a Prayer Space located in Kazan, Russia, 2012, exemplifies the practice’s creative thinking on building typology. This concept design by GAD focuses on the idea of transience and durability, a fluid understanding of building program that extends the notion of the prayer space typology. This particular project for a public figure, the Mayor of Kazan in the capital of the Russian semi-autonomous Republic of Tatarstan, is designed as an addition to the Mayor’s existing residence. In the East, the practice of prayer can be a compartmentalized activity sometimes confined within private residences. This was the case in this project in which the harsh winter climate restricting movement to public prayer facilities required this addition in an adjacent pond.
The Prayer Space as a private space for the Mayor and family is envisaged as a fluid spatial and spiritual environment for prayers that generates a new typology in the dramatic natural setting. Placed in this pond adjacent to the main residence, the space is isolated and aims for a sense of wellbeing in nature without any distraction. The design is not based on a specific religious practice but on the idea of providing a momentary sense of relief and independence from worldly stress while worshipping or meditating. The short tower like structure in concrete is composed of amorphic, organic forms with oval openings with no overt symbolism. The non-standard form of the small pavilion structure puts formal distance from it’s surrounding areas isolated visually in the water connected to the main building via a service tunnel under the bed of the pond. This is because the aim of the design was to create a radical break from the world of man in order to weave the Prayer Space into the natural environment of the lake. The oval openings on the tower bring in sunlight into the space in vivid ways generating a new typology for a building for prayer.
