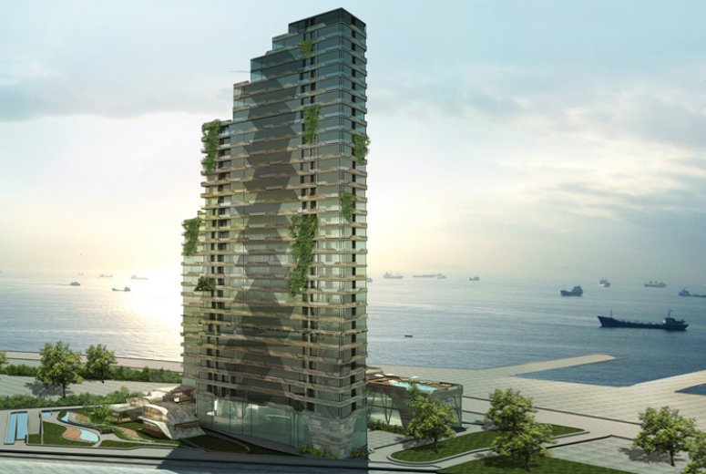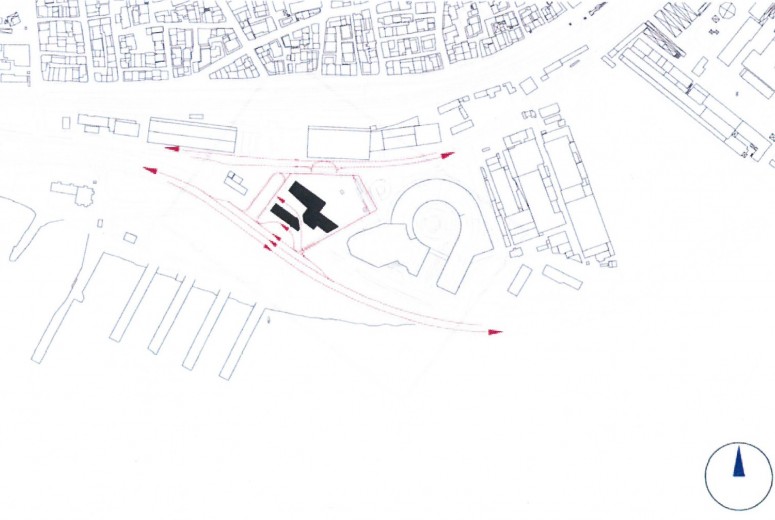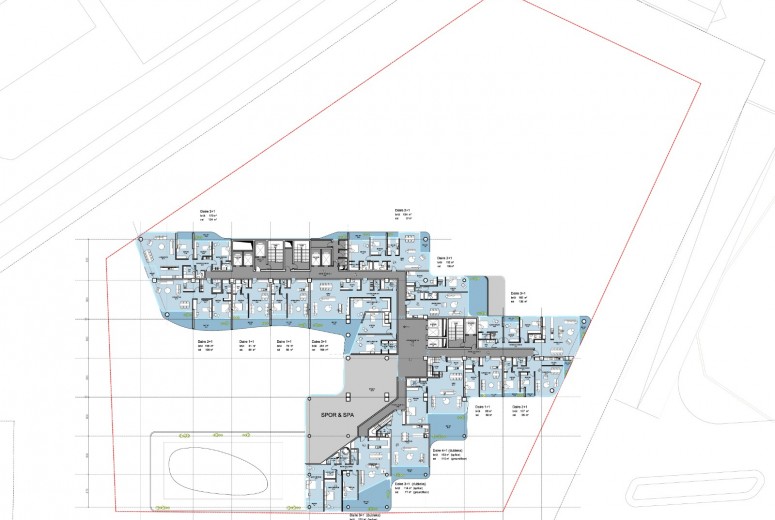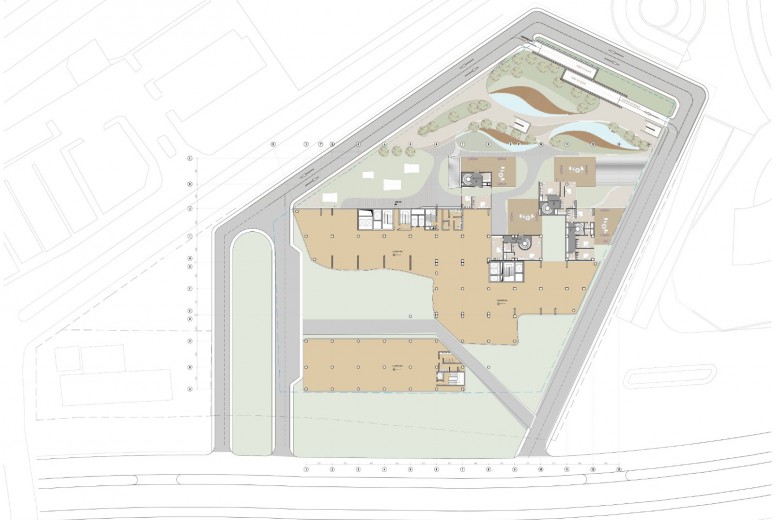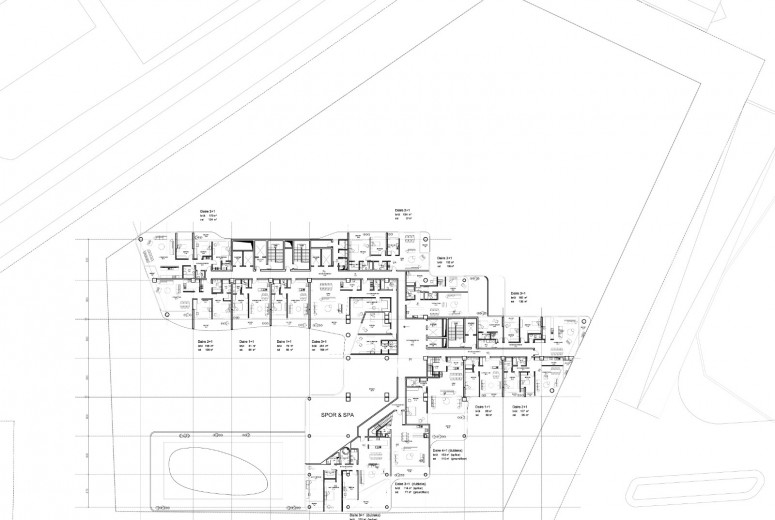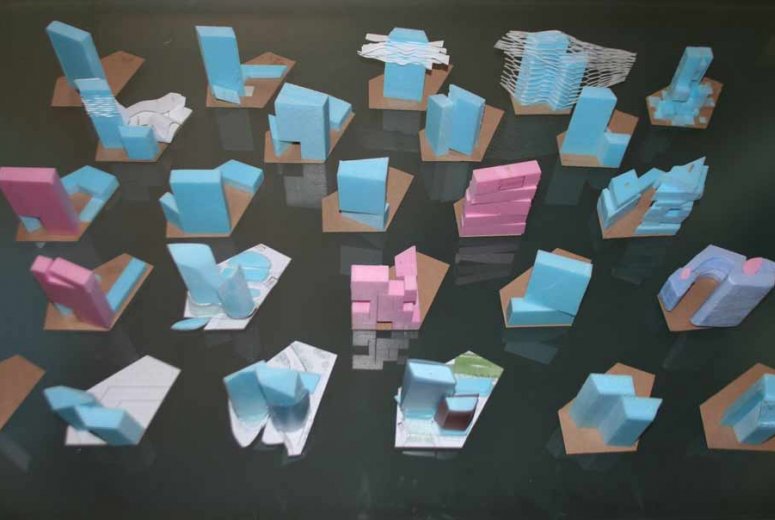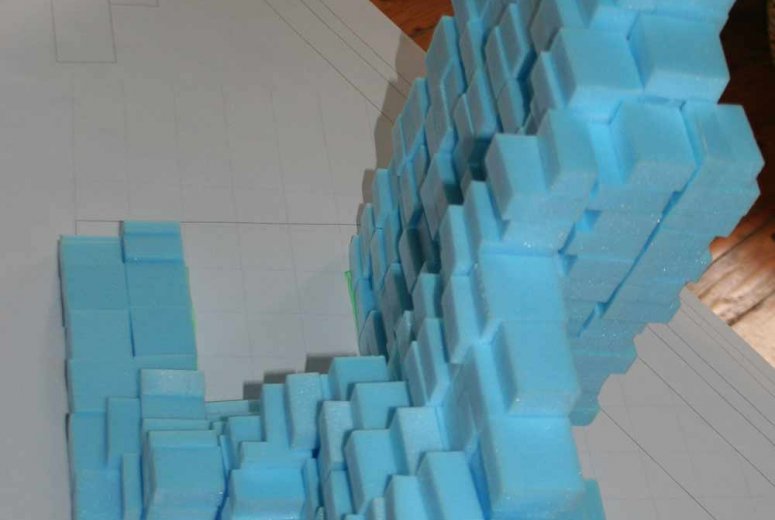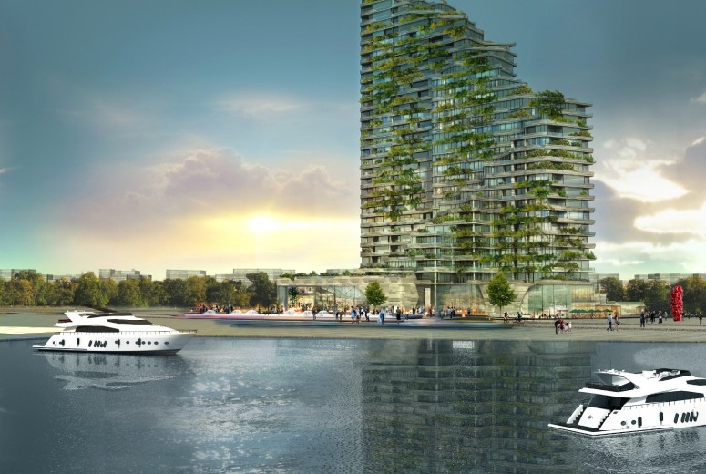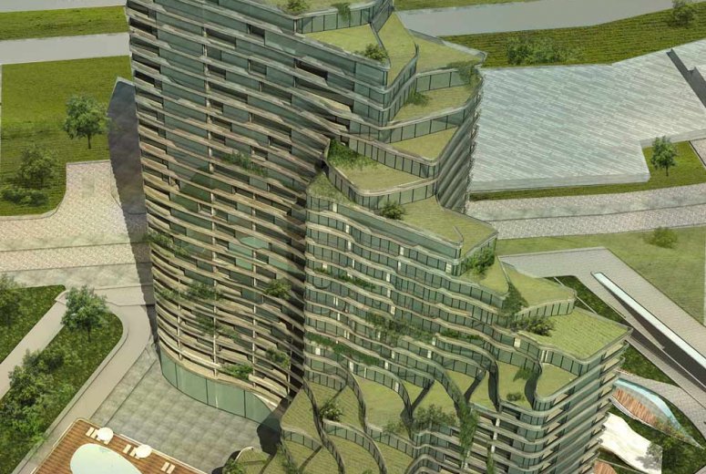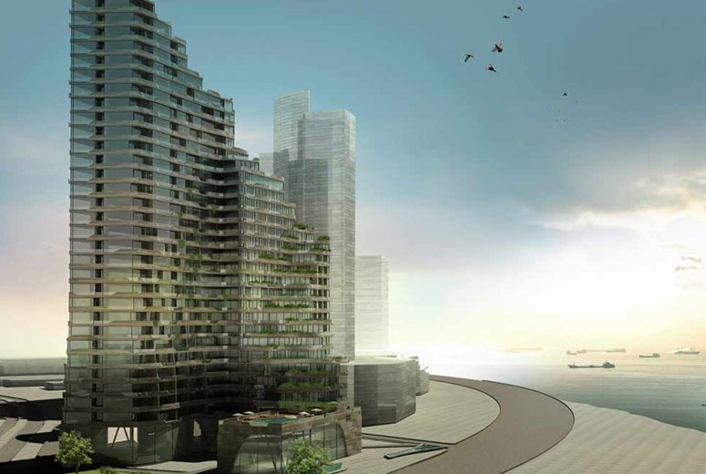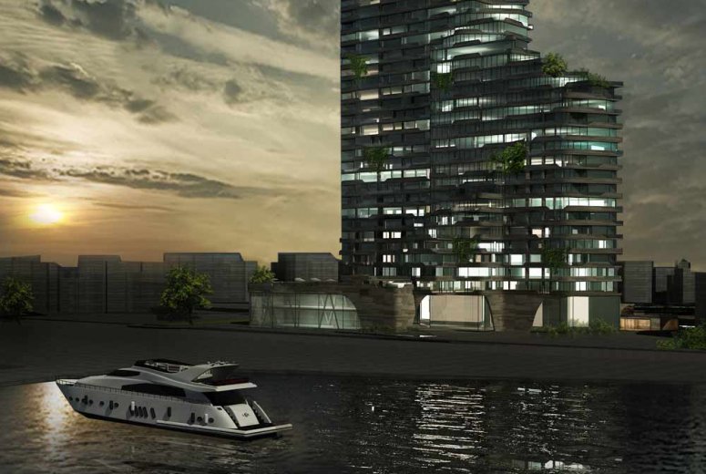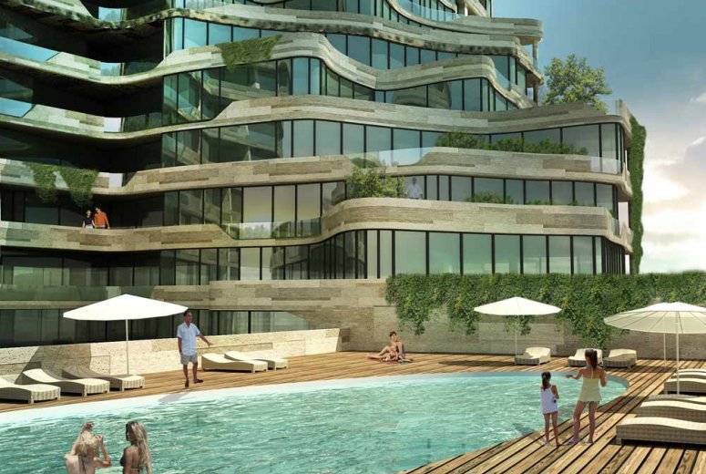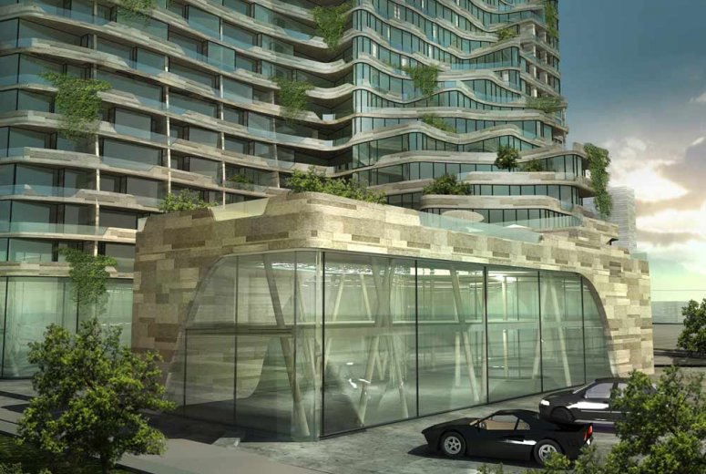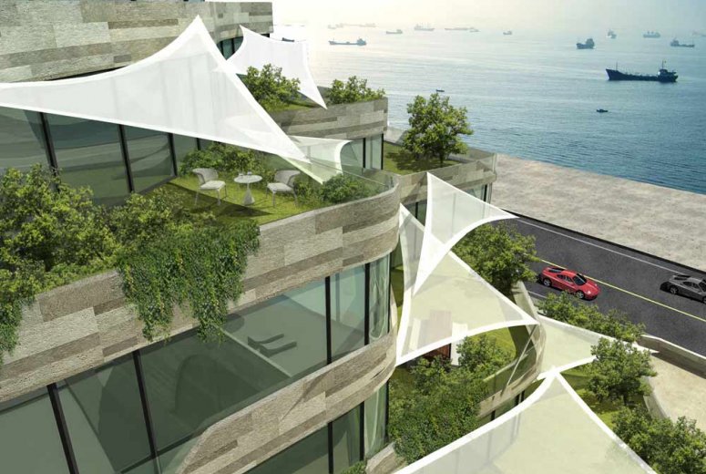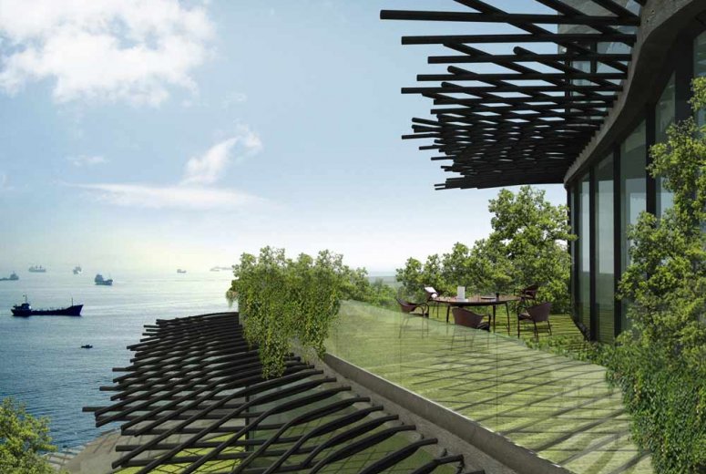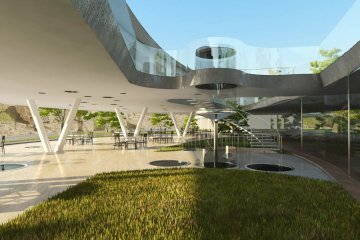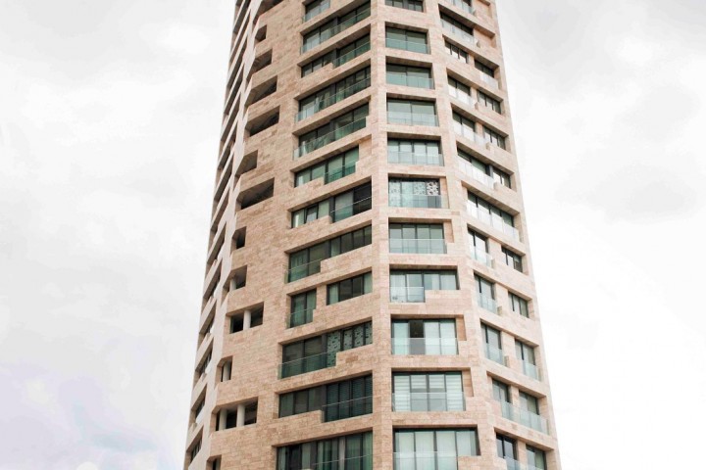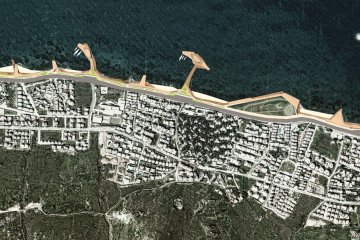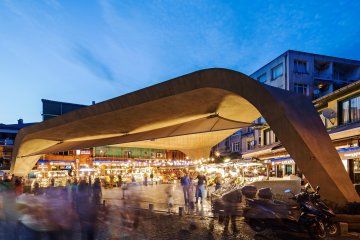SNP Zeytinburnu / Istanbul / Turkey
SNP Zeytinburnu / Istanbul
Location:
Turkey
Turkey
Architectural Project & Design:
Gokhan Avcioglu & GAD
Gokhan Avcioglu & GAD
Building Type:
Residential, Retail, Experimental
Residential, Retail, Experimental
Construction Area:
40720 m2
40720 m2
Project Site Area:
8750 m2
8750 m2
Year:
2009
2009
Status:
Study
Study
SNP Zeytinburnu is a mixed-use project, consisting of both a residential & commercial component. Initially, three solutions were developed for the project- an ‘organic’ proposal, a ‘shifting’ proposal, and a ‘cracking’ proposal. The organic scheme was selected, and continued to be developed.
The concept was to address the inherent contradiction present in designing a residential tower, which is to find a solution that would be both dense and urban while also providing a comfortable residential atmosphere. This led to an approach that took advantage of a façade that would step & terrace as it ascended to the top of the tower, providing large terraces and floor gardens at each floor. Another important concept was the desire to provide the maximum orientation towards the sea view, while maintaining privacy for each of the units. This desire was also addressed in this proposal.
The SNP Zeytinburnu project descends at the rear of the tower, providing 4 private villas located at the garden level. By stepping the floor levels down to the garden, most of the floors take advantage of an intimate relationship to these gardens. GAD explored a number of alternatives for providing a large variety in the minimum requested unit areas. While the majority of units are 2+1 and 1+1 units, there are also 3+1 and 4+1 units to provide more diversity. The commercial & retail spaces are located along the front façade looking onto, and accessible from, the main avenue. The roof terrace of the ground level retail space is used as a garden. Furthermore, gardens and pools are accessible to the public in the common areas at street level.
