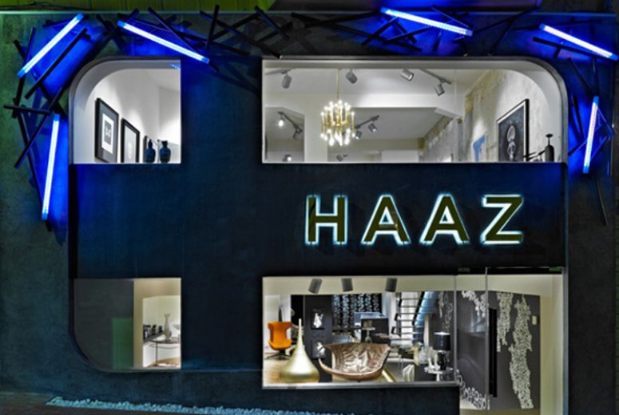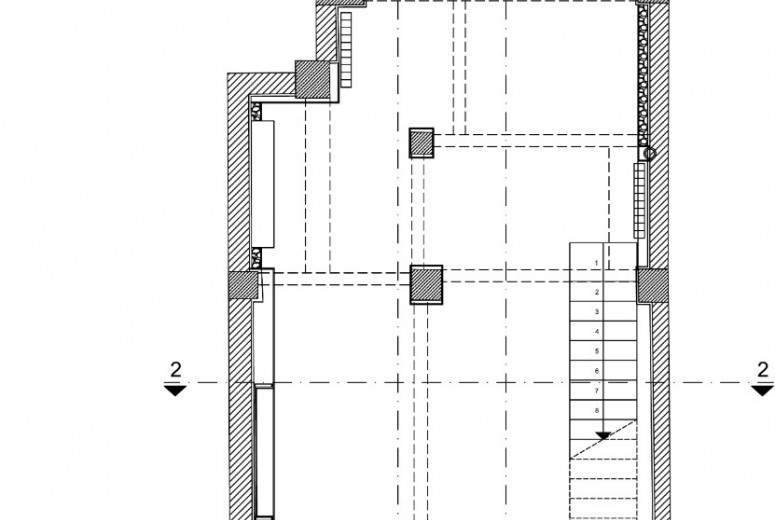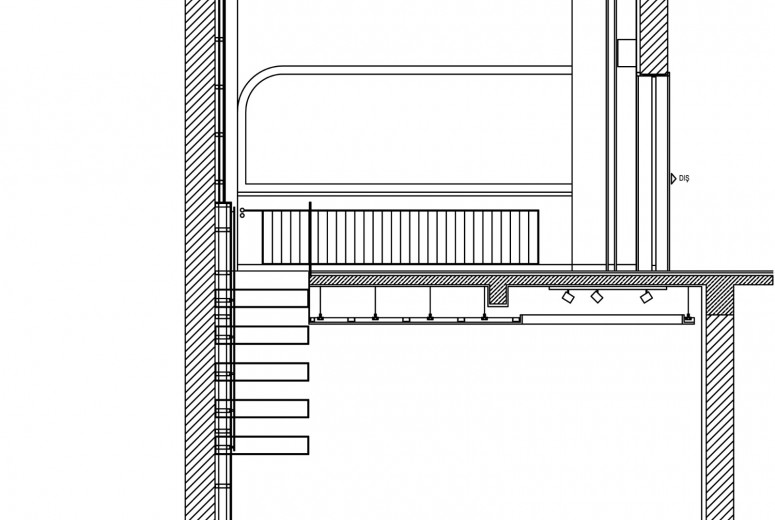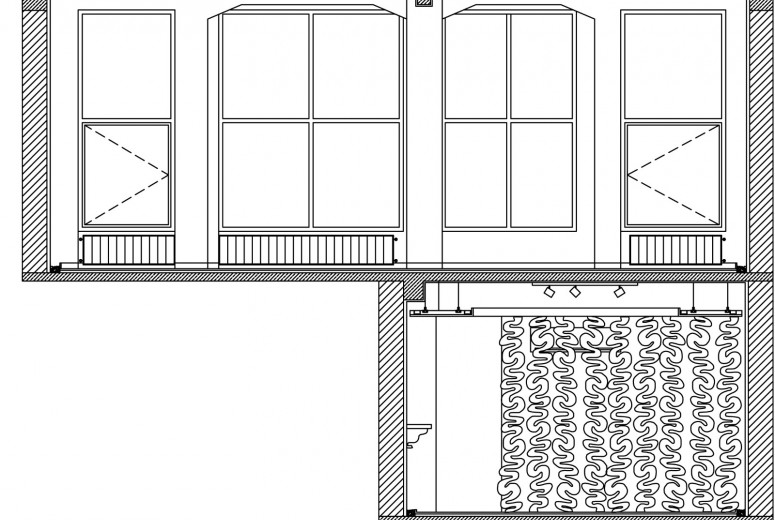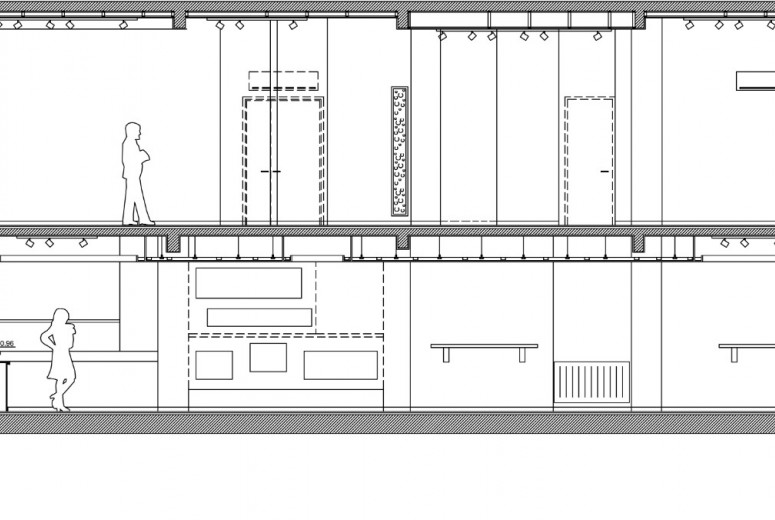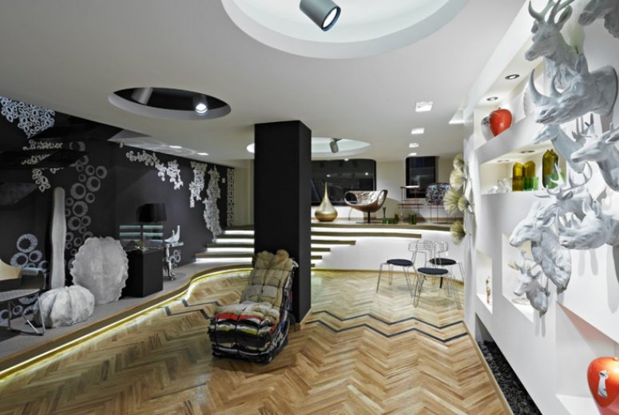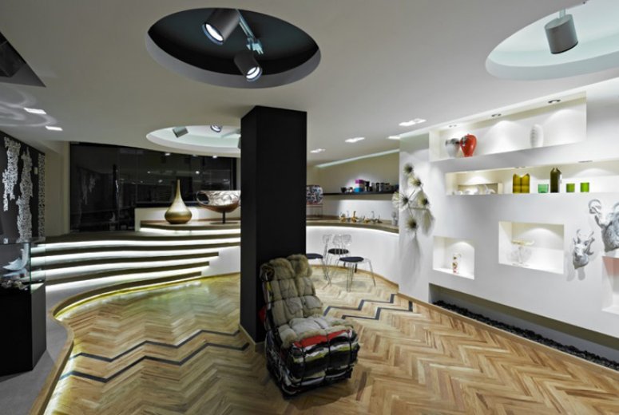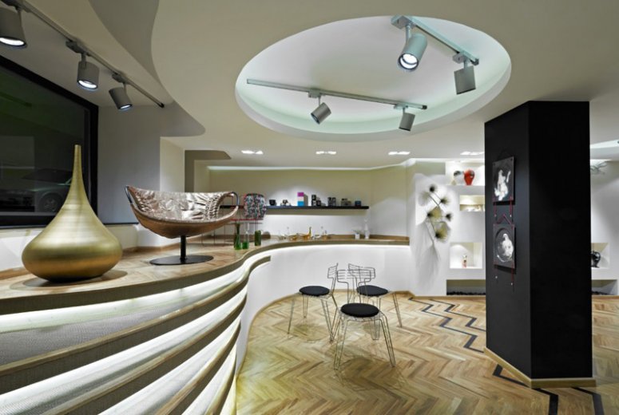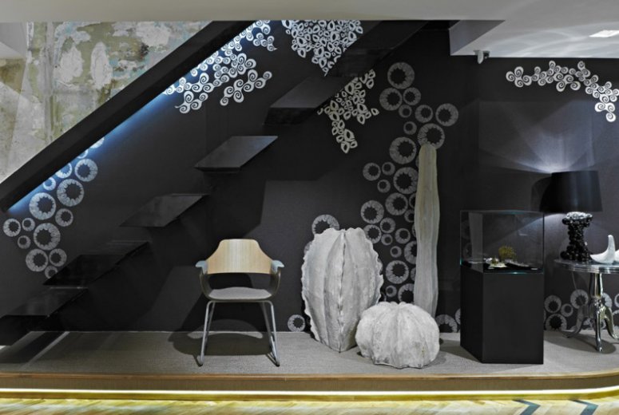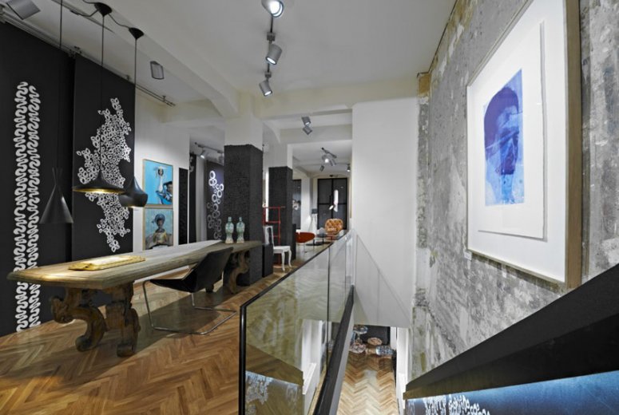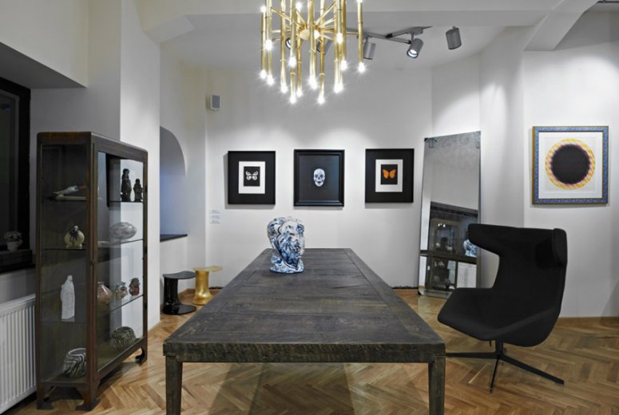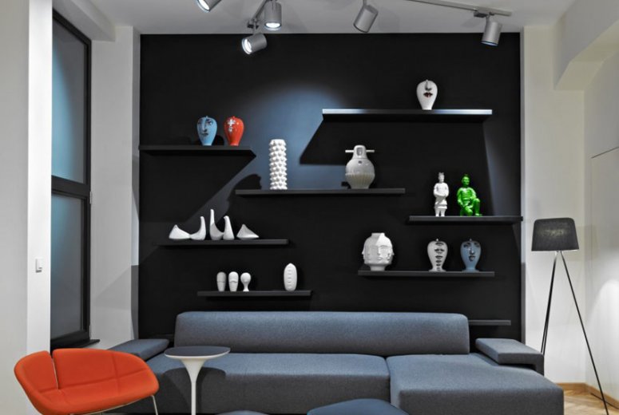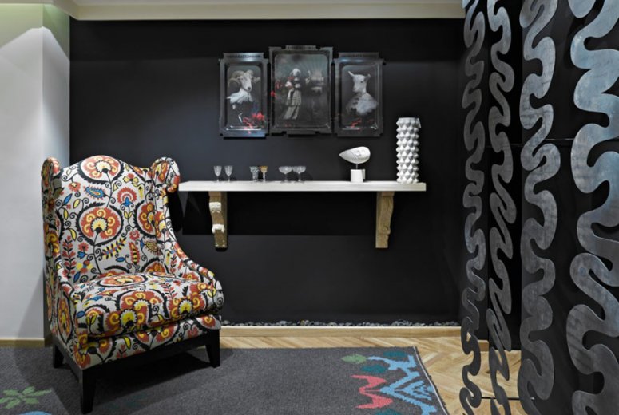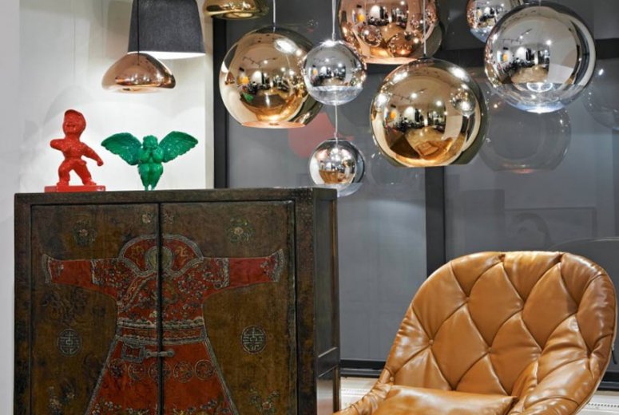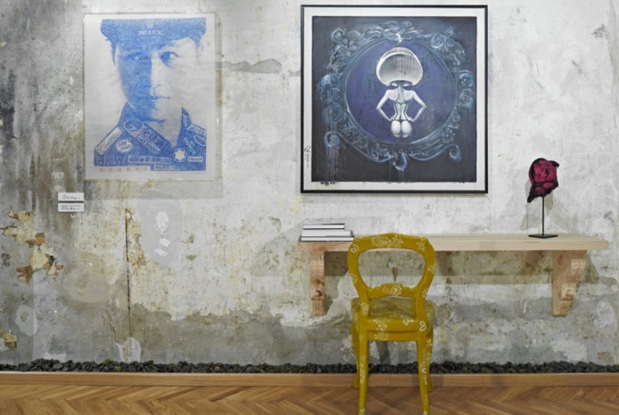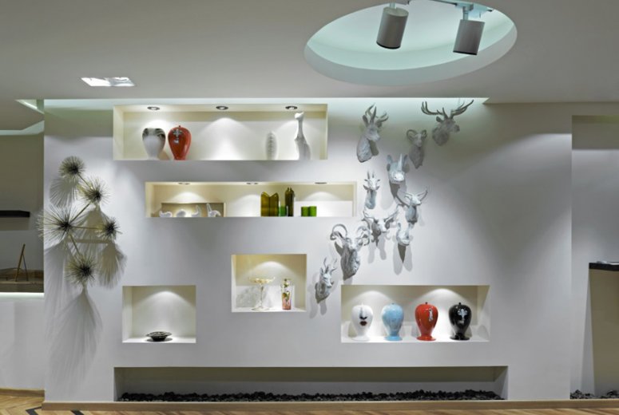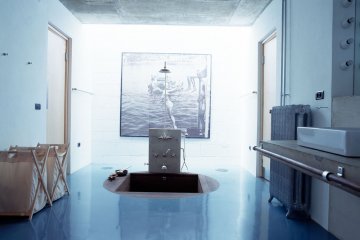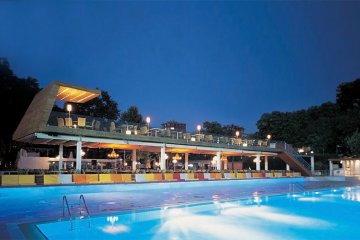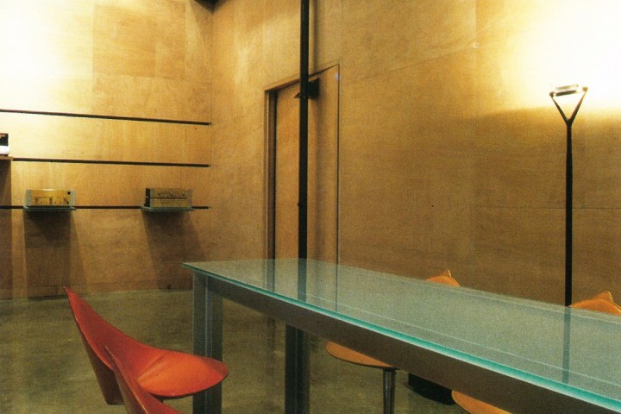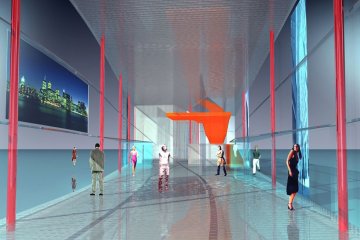Haaz Design and Art Gallery / Istanbul / Turkey
Haaz Design and Art Gallery / Istanbul
Location:
Turkey
Turkey
Architectural Project & Design:
Gokhan Avcioglu & GAD
Gokhan Avcioglu & GAD
Project Team:
Melis Eyuboglu, Susum Sonmezalp
Melis Eyuboglu, Susum Sonmezalp
Building Type:
Interiors, Retail
Interiors, Retail
Construction Area:
200 m2
200 m2
Project Site Area:
200 m2
200 m2
Year:
2010
2010
Status:
Built
Built
Haaz Design and Art Gallery is a space that combines furniture, design objects and art. The owner Özlem Avcıoğlu picked a new location for their new concept . This location is in Tesvikiye district – that is the most popular shopping district of Istanbul. Being the ground and first floors of an attached apartment, the space needed a renovation. The area was 200m2 with two stories. The main architectural approach was to produce separate articulations of one space and give a familiar and cosy feeling at the same time. Materials like wood and stone are used. The idea was to keep the space as flexible as possible; to let event planning or displaying products anytime.
A mixture of black steel and led tubes on the facade attract attention from the street. The ground floor is reached through 5 stairs that are also display for the products. The floor continues with solid oak wood herringbone that is a traditional housing floor material in Turkey. Haaz graphics are used not just on the company cards or packing papers but also on the walls by using them as wallpapers, sliding panels and steel concealing panels. The cantilevered steel stairs prevent blocking the view from the street and forward people to the first floor.
Upstairs, the old cladding on one of the walls is removed. Beneath the last layer – that was wallpaper- some newspapers belonging 70's are found. (This was a technique to hold the wallpaper). That last layer was also removed, and at last, the residues of layers form a new kind of wall. Cable conduits take place beneath the walls, providing flexibility of presentation of lighting products. Mexicana river gravels are used inside the cable conduits. Some of the unfinished carved shelves are great elements to display the antique pieces.
