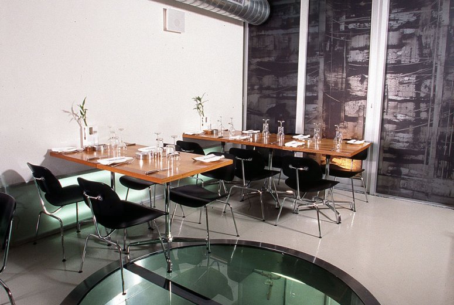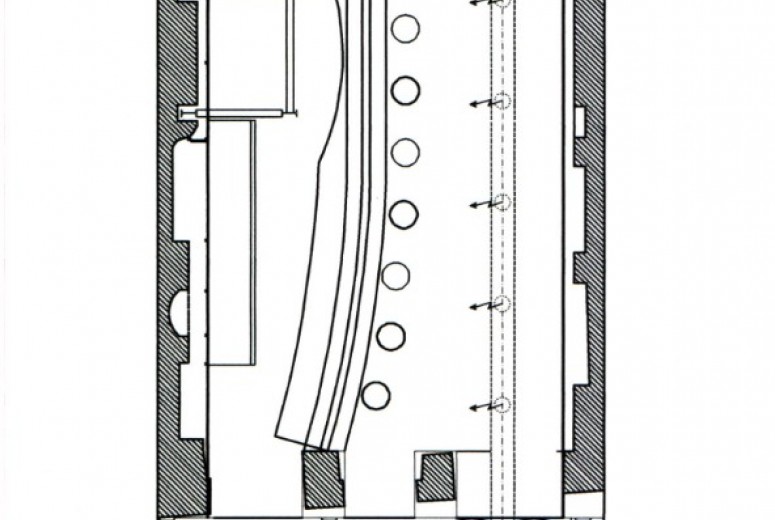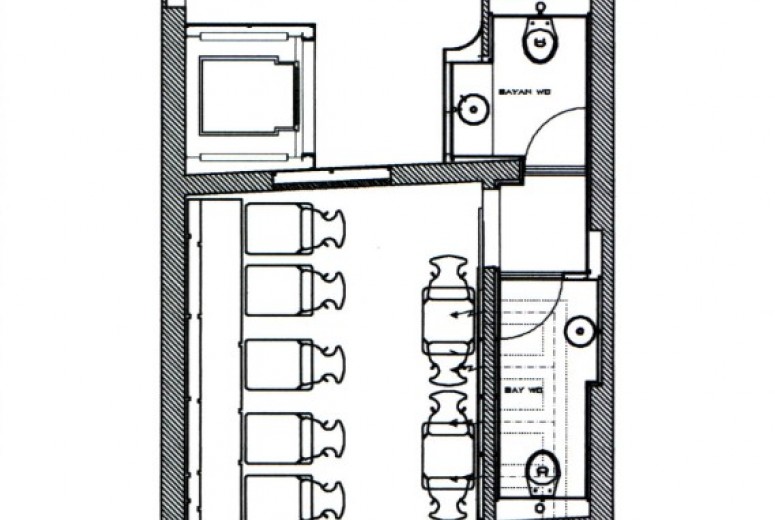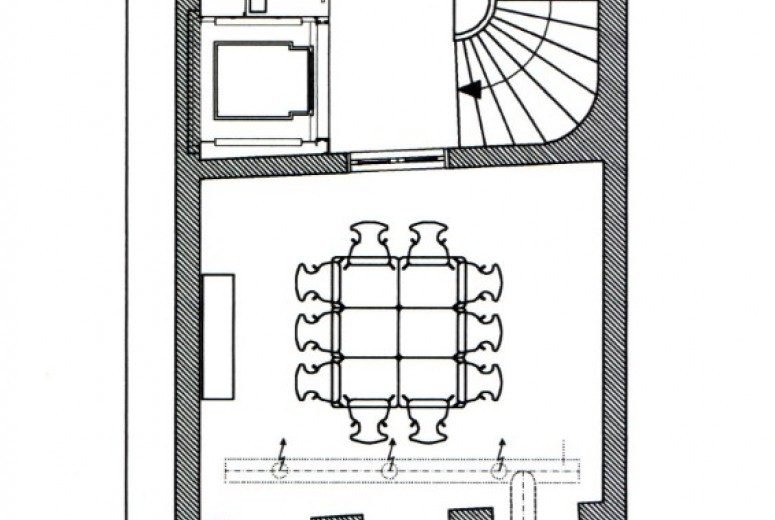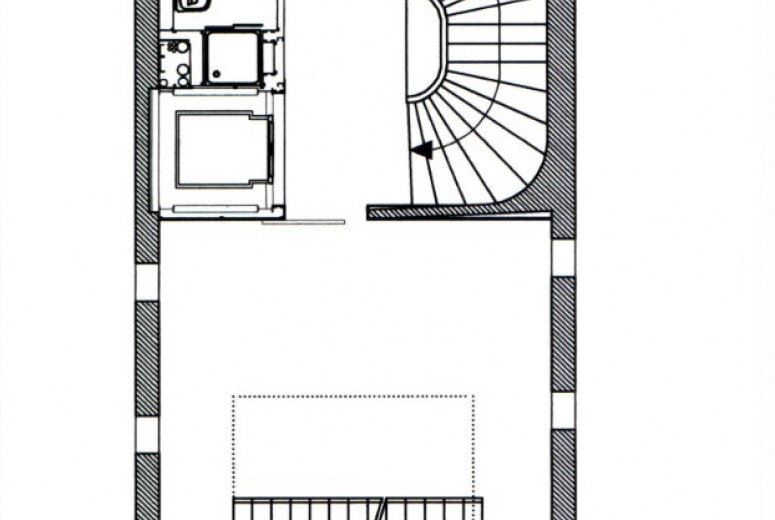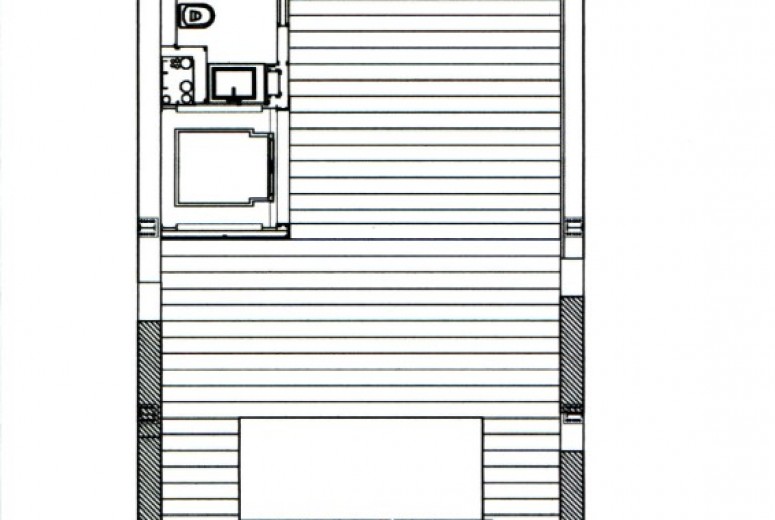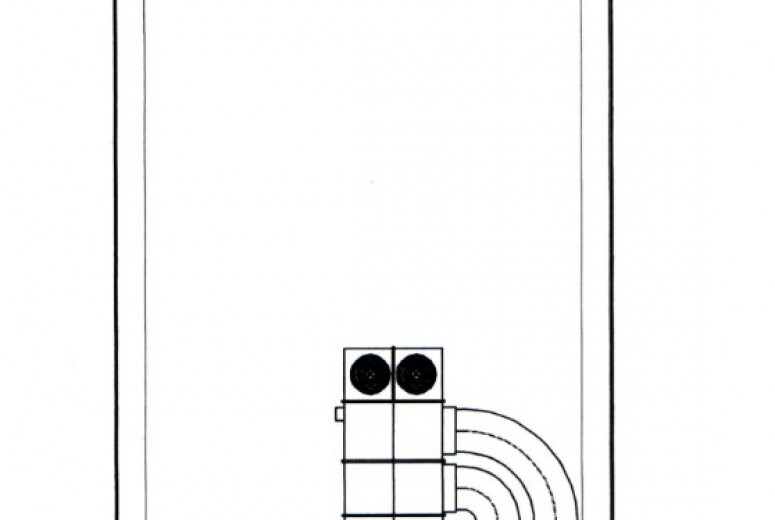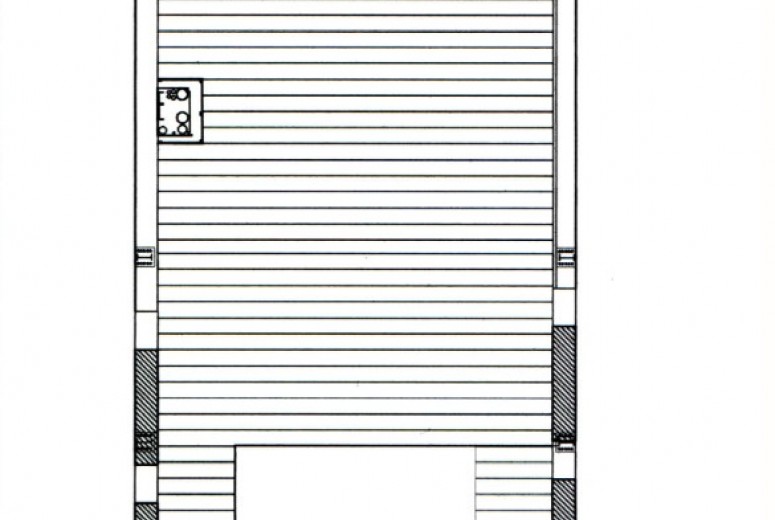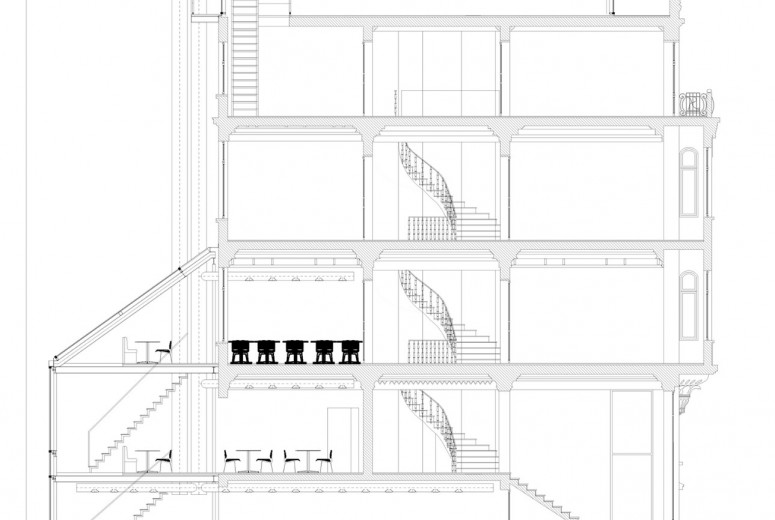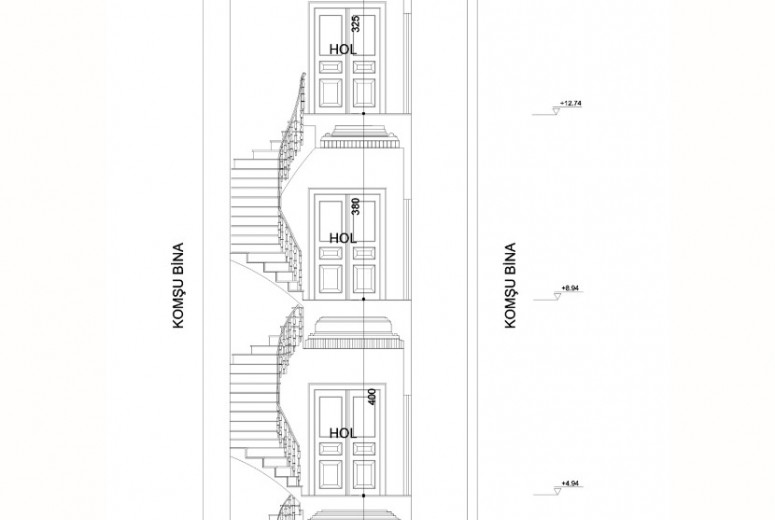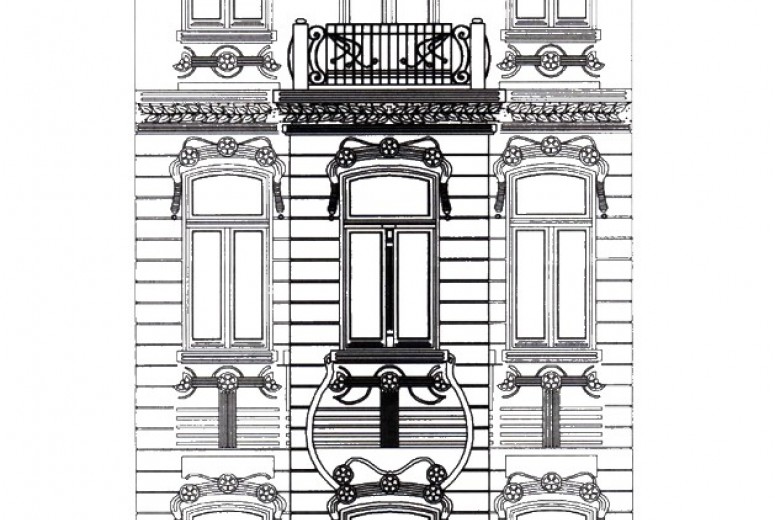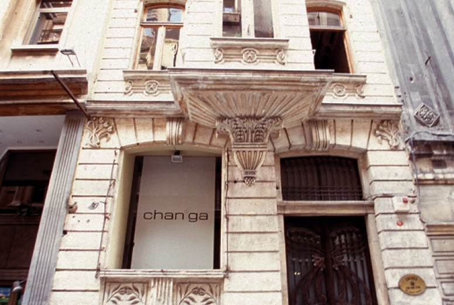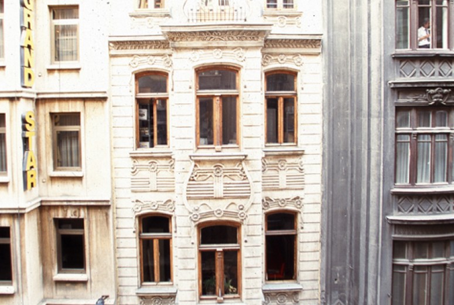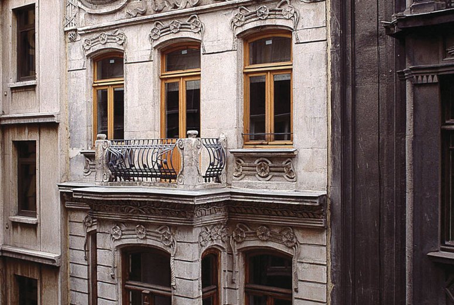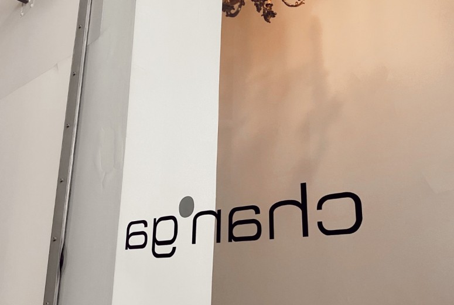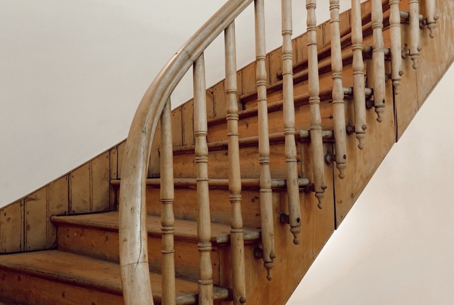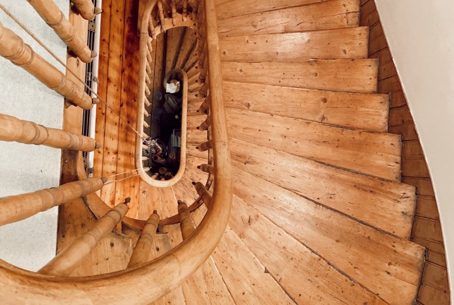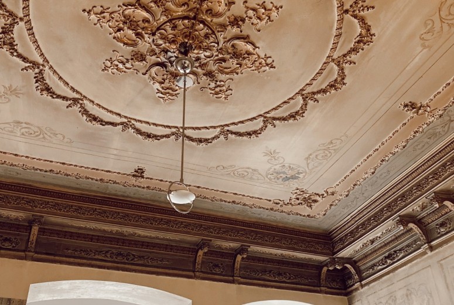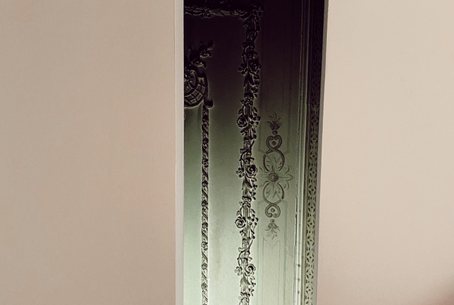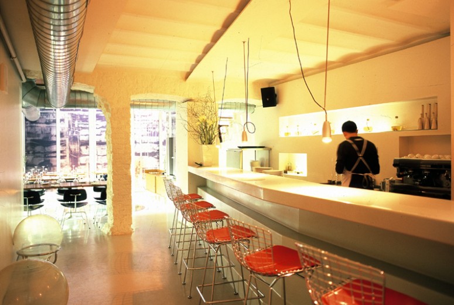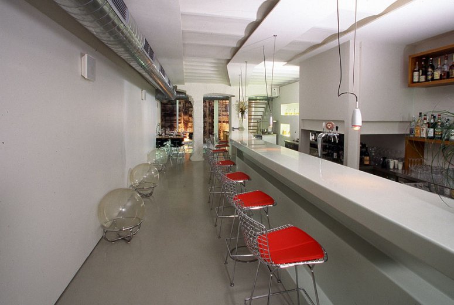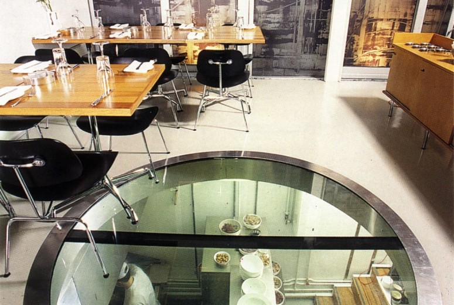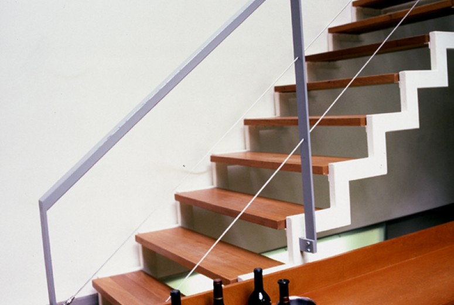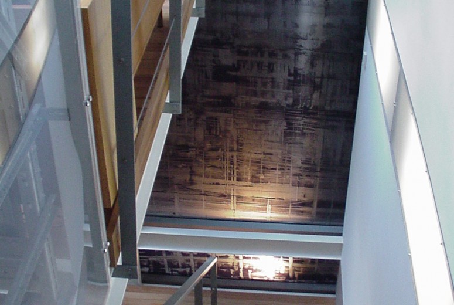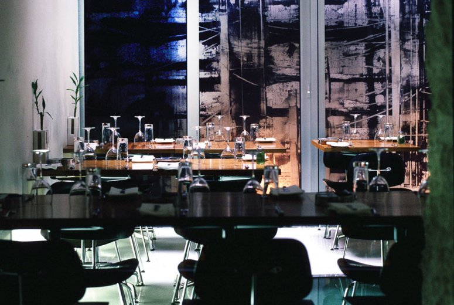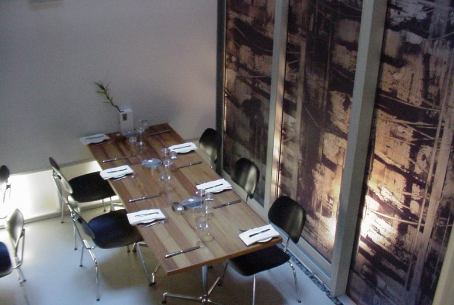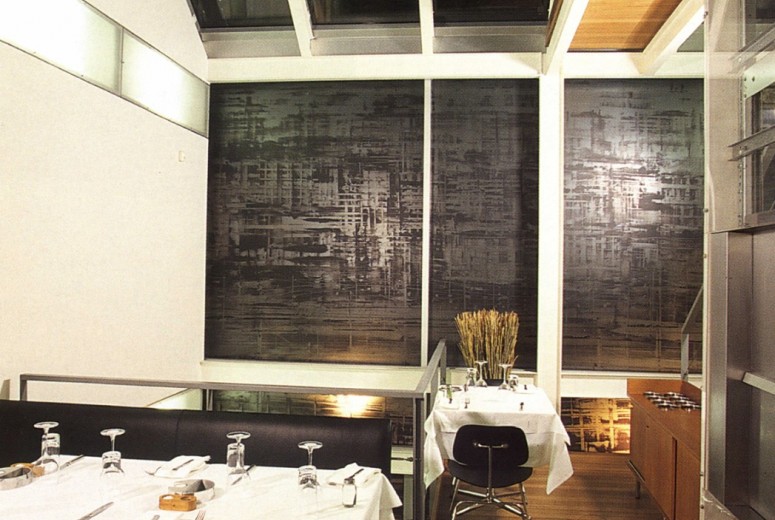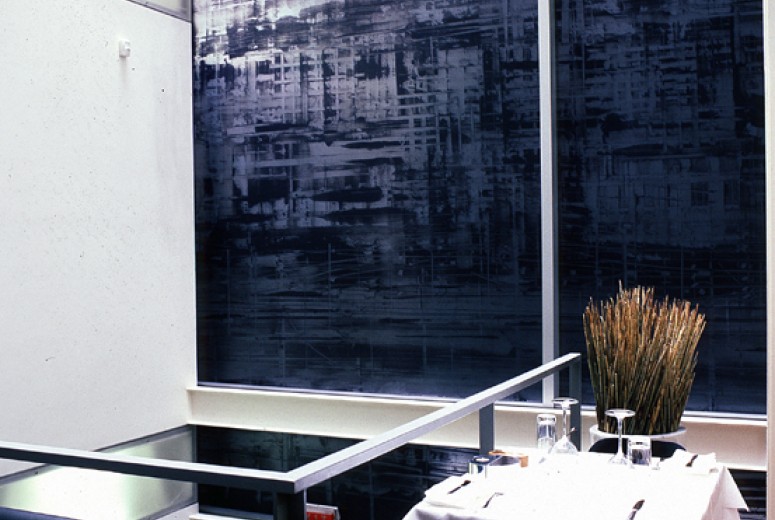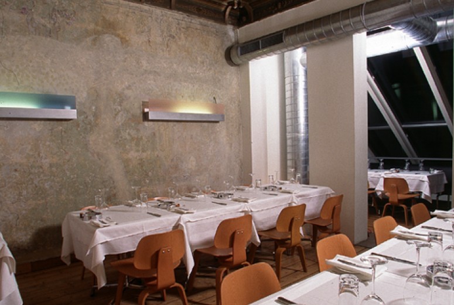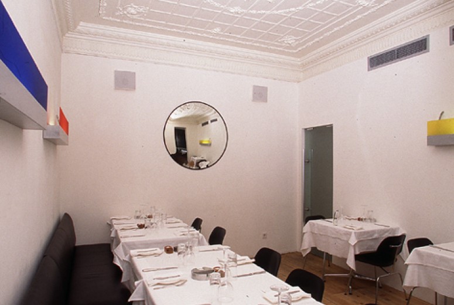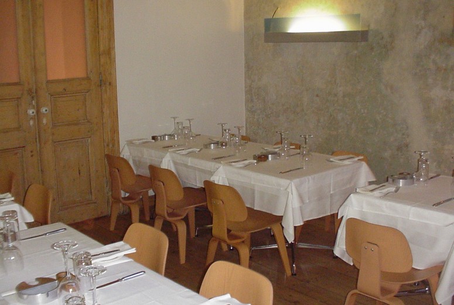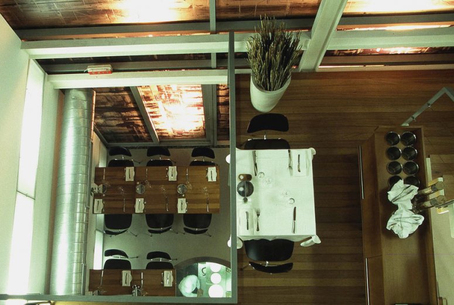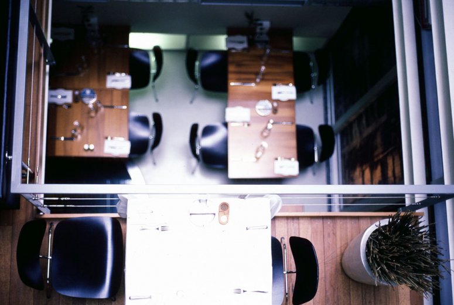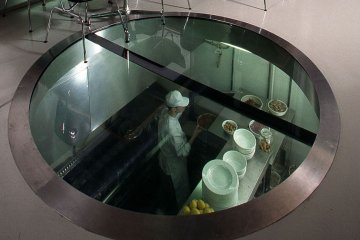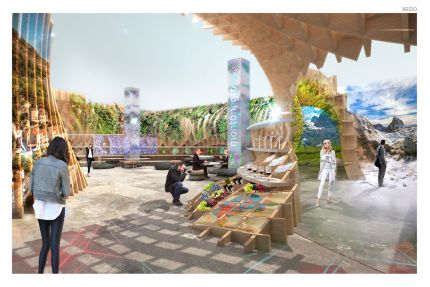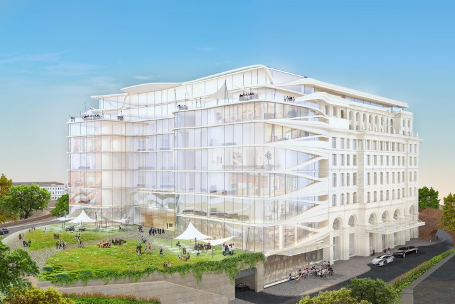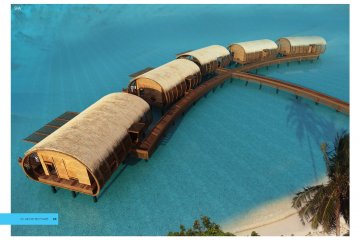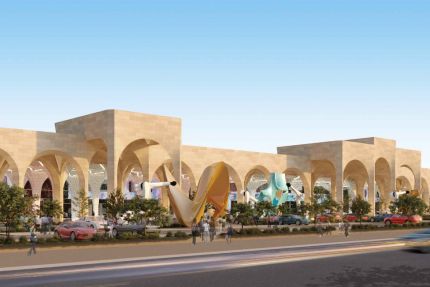Changa Restaurant / Istanbul / Turkey
Changa Restaurant / Istanbul
Location:
Turkey
Turkey
Architectural Project & Design:
Gokhan Avcioglu & GAD
Gokhan Avcioglu & GAD
Project Team:
Durmus Dilekci, Mehmet Ermiyagil, Idil Ozbek, Ufuk Alparslan, Salih Kucuktuna
Durmus Dilekci, Mehmet Ermiyagil, Idil Ozbek, Ufuk Alparslan, Salih Kucuktuna
Building Type:
Redevelopment, Interiors, Retail
Redevelopment, Interiors, Retail
Construction Area:
2200 m2
2200 m2
Project Site Area:
400 m2
400 m2
Year:
2000
2000
Status:
Built
Built
An Art Nouveau building which had been built on Siraselviler Street in 1903, was restorated and refurbished with additions of contemporary elements and annexes for new utilizations. The existing building consisted of a basement, a ground floor and three upper floors each with two rooms. The rooms are situated opposite to eachother on both sides of the staircase, one looking towards the street and the other towards the backyard. The basement, ground floor and the first three storys have been designed as a restaurant. With the additional floors placed in the form of a container over the previous top floor, a different working space has been created.
The building facade reflects the architectural trend of its time, 19th century Vouge. None of the original parts such as the expressive main gate, windows, ceiling and floor tiles were dismantled or changed. In order to support the existing stone/brick building, light steel structures have been used in the additional parts which will contribute air circulation, natural light and new functioning spaces to the building. In connecting the parts and spaces, the old and the new elements have been brought together, clearly stressing the difference.
