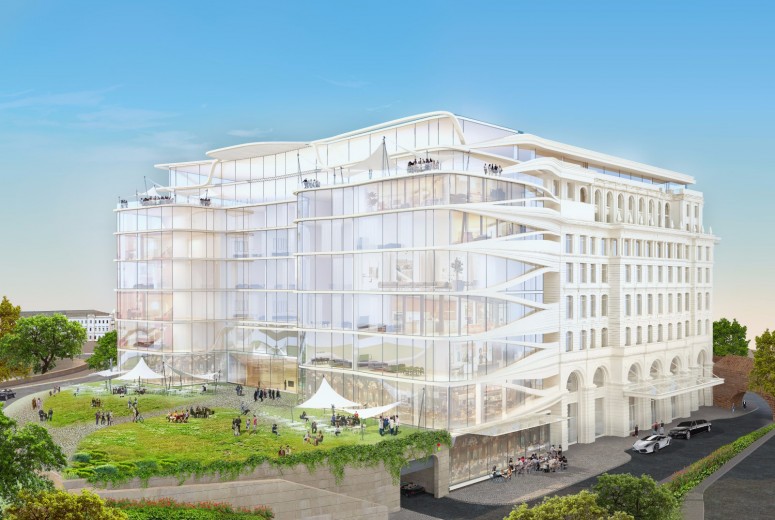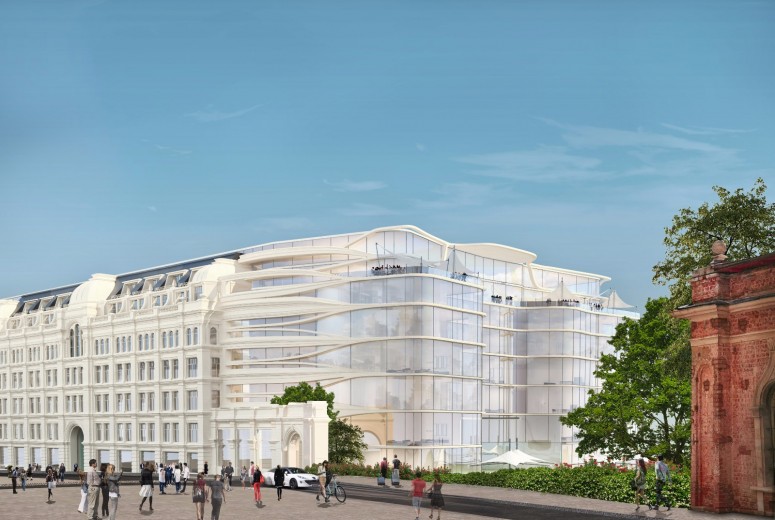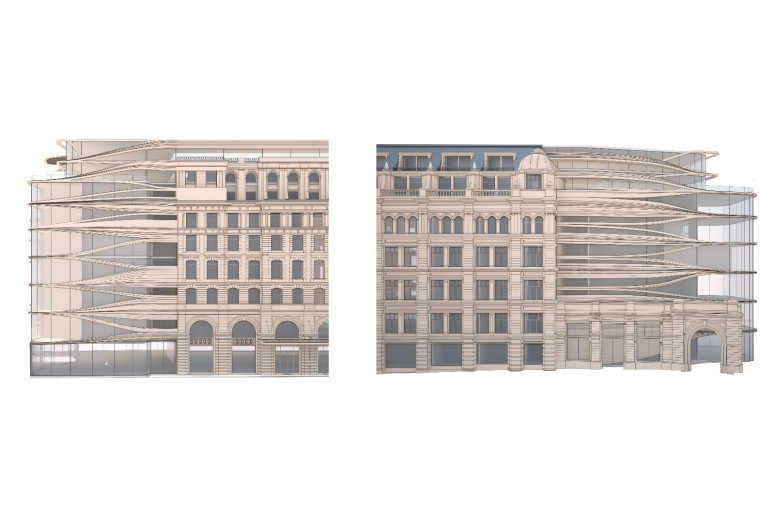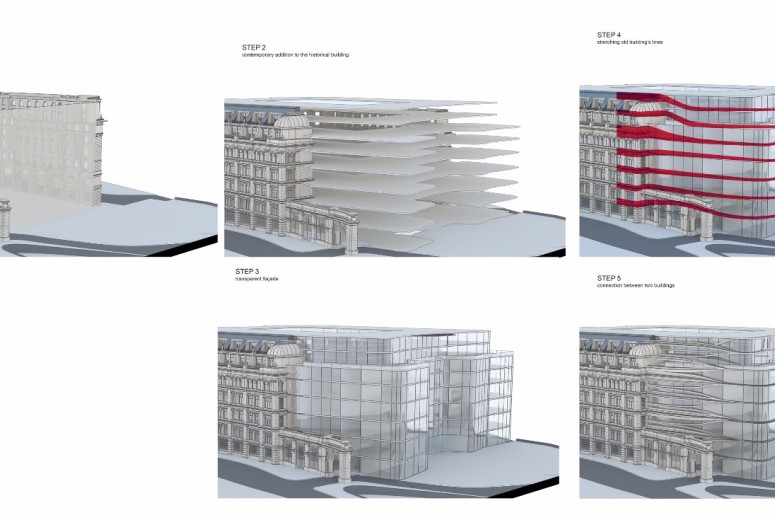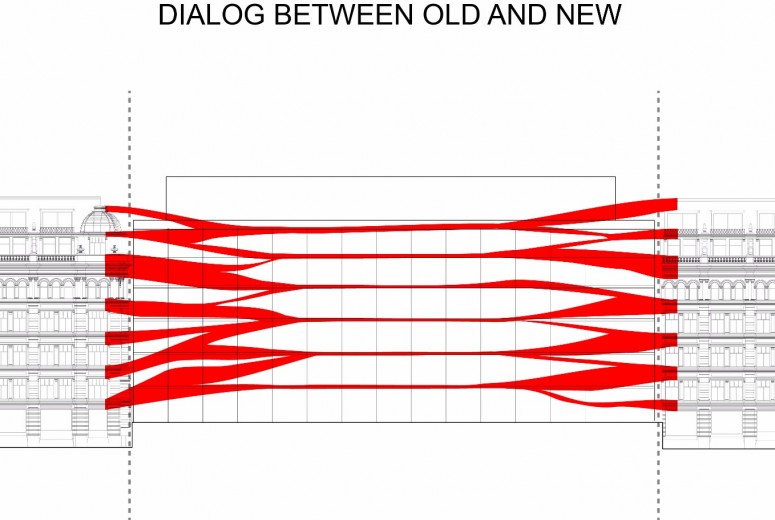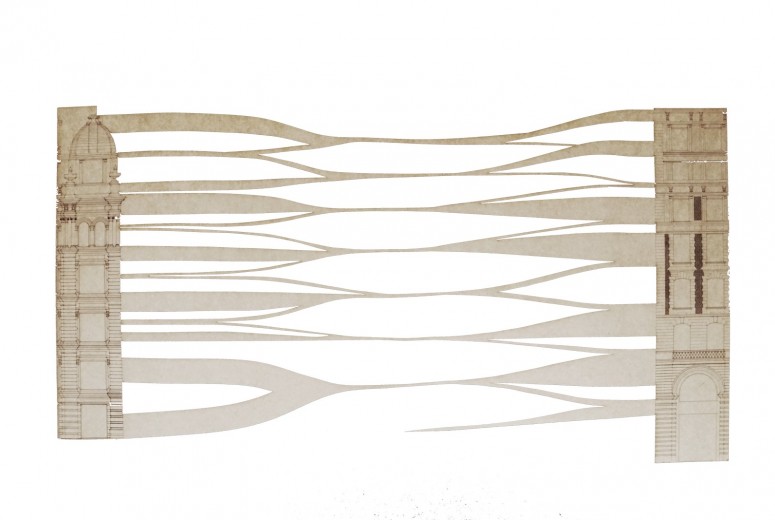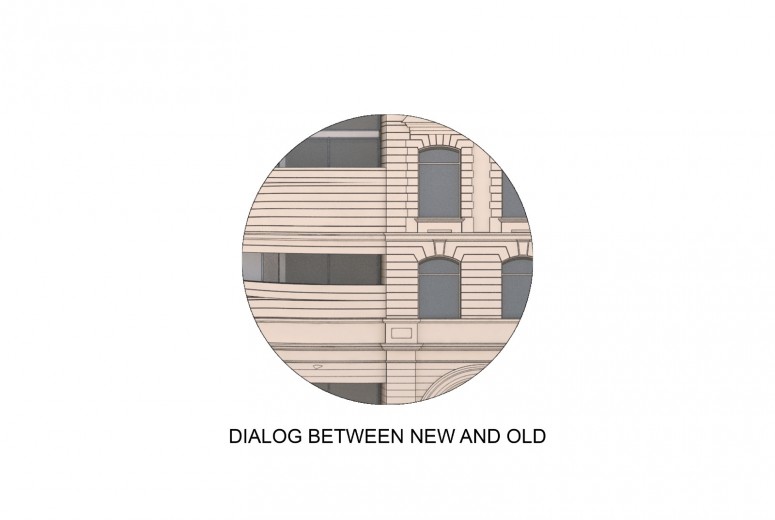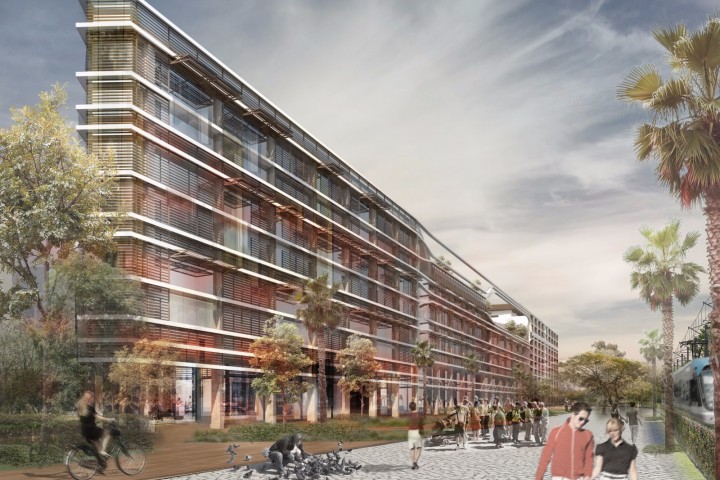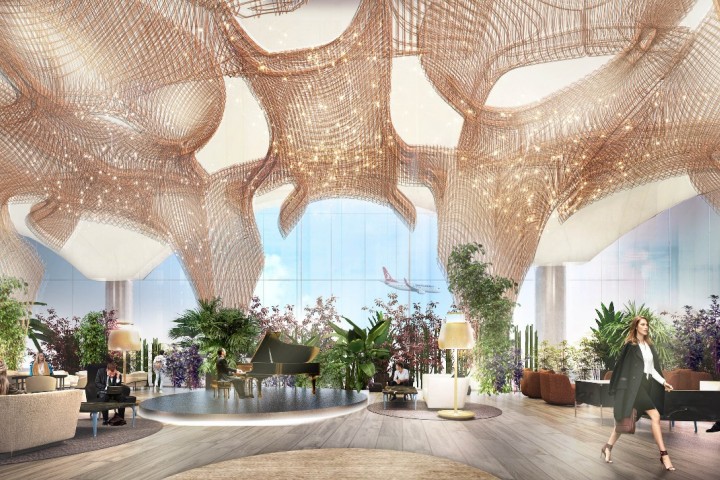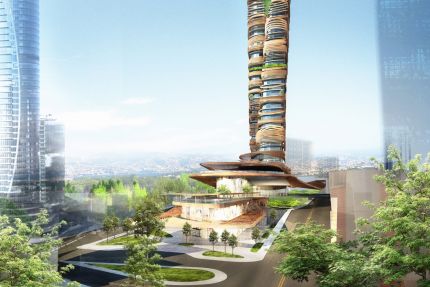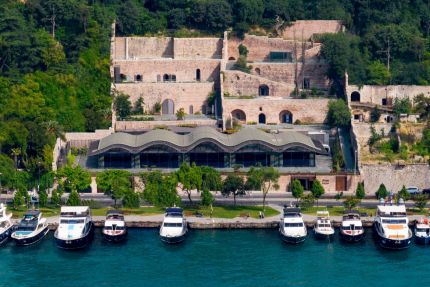Moscow / Varvarka / Russia
Moscow / Varvarka
Russia
Gokhan Avcioglu & GAD
Nesime Onel, Oguz Emre Bal, Goksen Dalgic, Ozan Ertug
Hospitality, Residential, Retail
12000 m2
55000 m2
2016
On-going
Designing for an urban setting poses many challenges. Two prominent of these are: how to deal with significant changes in grade; and how to place a structure that addresses the needs, techniques, materials, and codes of the modern world between buildings that reflect those of the periods in which they built, possibly centuries earlier. Changes in grade offer good opportunities to be playful, creating varying forms and proportions. But given the "rules” and principles established and defined by the adjacent existing conditions, introducing new forms has the potential to interrupt or even destroy the overall continuity of the greater street view. But if done well, an architect can perserve the aesthetic character, maintain the alignment of significant elements, and respect the relationships that create the fabric and texture unique to that place. When tasked with placing a building on a sloped site where one neighboring building is substantially higher than the other neighbor, too often it is expected that the architect will simply divide the new building, or at least its base, into two halves—one tied to the lower neighbor and one to the higher neighbor. But this solution most often lacks sophistication, lacks creativity, and allows the new building to sacrifice its own unity and sense of character for the sake of being a literal connecter of the neighboring buildings. For the Moscow project, GAD is taking a more fluid approach, implementing a parametric design. Picture a ship tied to a pier. As the wind and waves cause the ship to move closer to or further away from the pier, the ropes that hold them together sag or become taut accordingly. If the winds are strong enough, the pressure on the ropes makes itself evident as individual strands distort and tense together. Now imagine the pier and ship were two buildings, and that these buildings are being pushed apart. What about the rope, or rather the building, that keeps them together? Wouldnt it react similarly? Wouldnt the individual lines flow, becoming soft and sag or becoming firm and taut relative to pressure? Our facade behaves just as organically. It ties coursing and horizontal elements of the two neighboring buildings together with calculated selection and natural energy. And it is precisely modern materials and techniques that allow this to happen. We are able to visually and thematically connect the existing buildings and street view in a way that doesn't require use of materials that may have limited availability, that have detrimental global impact, that don't support modern thermal or functional concerns, or that may have a limited base of installers.
