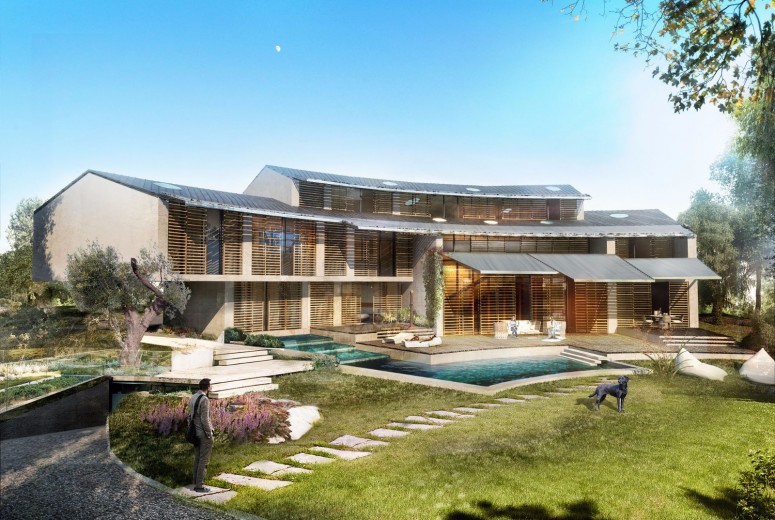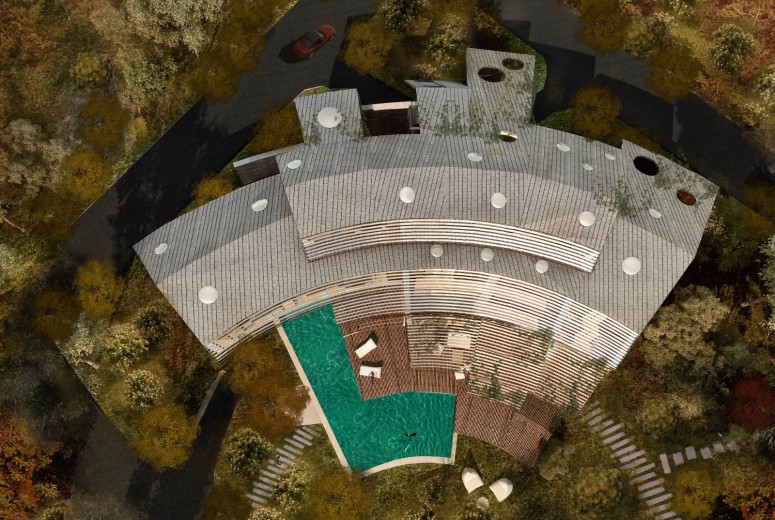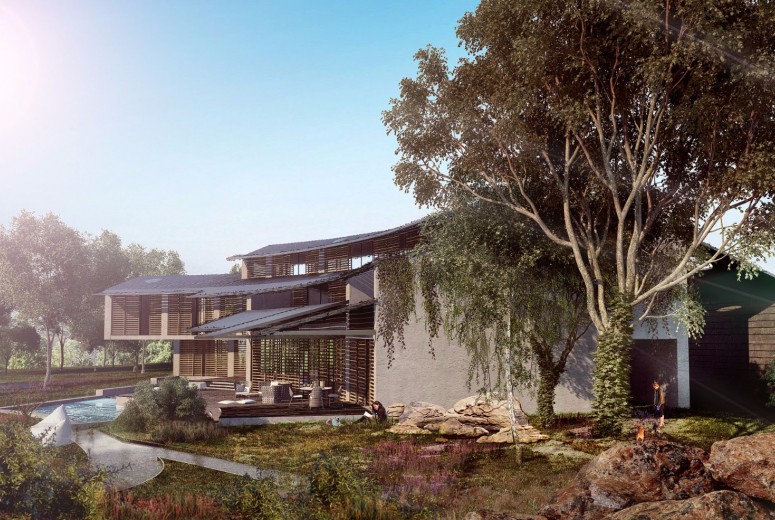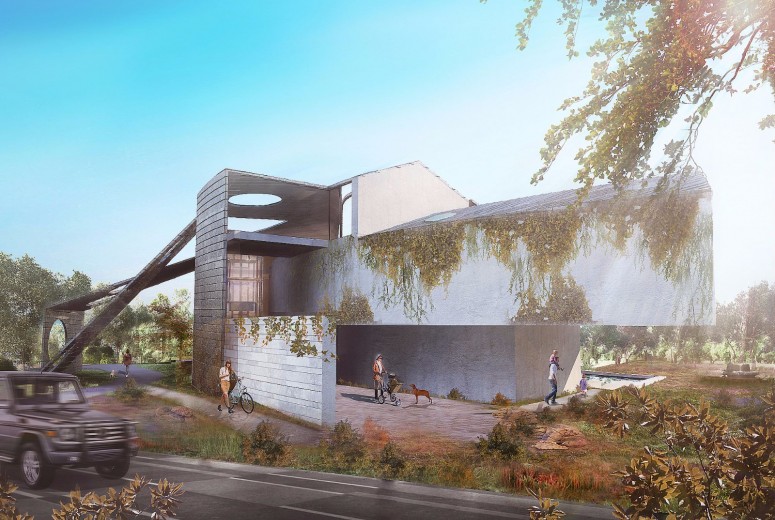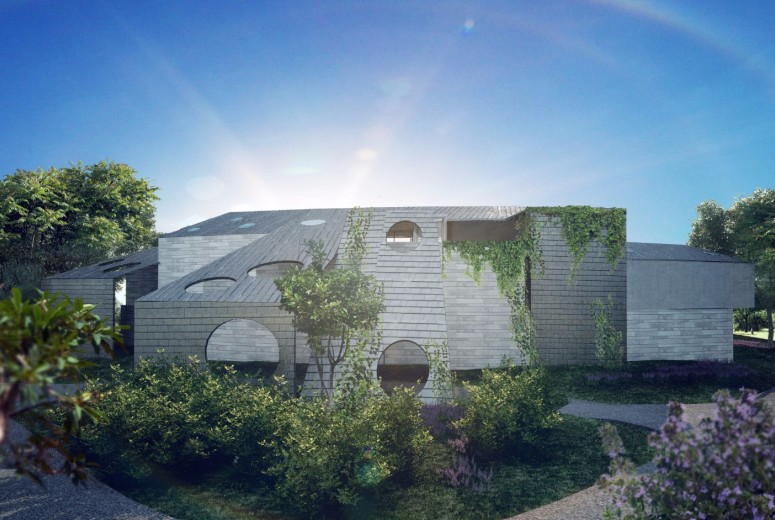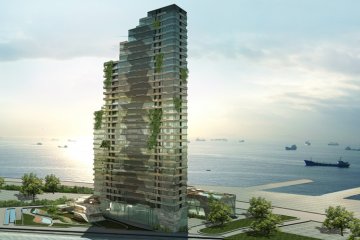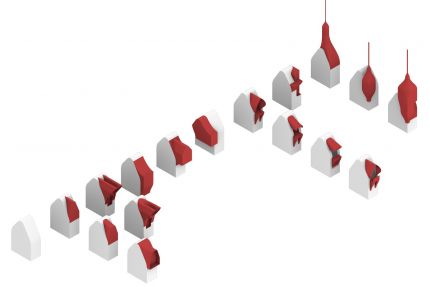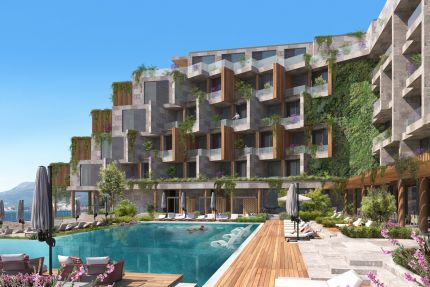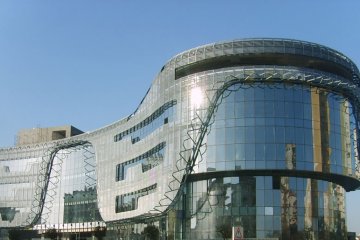AHLT House / Corum / Turkey
AHLT House / Corum
Location:
Turkey
Turkey
Architectural Project & Design:
Gokhan Avcioglu & GAD
Gokhan Avcioglu & GAD
Building Type:
Residential, Interiors
Residential, Interiors
Construction Area:
3350 m2
3350 m2
Project Site Area:
1800 m2
1800 m2
Year:
2013
2013
Status:
Study
Study
AHLT VILLA is a private residential project in Corum, Central Anatolia, designed for a family consists of parents and three children on their age to get married.
The general form of the building derived from a central node in the outer space which sends radial rays with predefined angles in terms of programmatic needs considering the traditional and conservative way of living based on privacy.
The ground floor has the common spaces for the gathering of the whole family and public areas for the visitors and guests. Whereas the first floor has the private functions for usage of only the family member and each unit for each family member exposes from the main volume through the inner radial of the plot, tothe view
ahlatcı villa ahlatcı villa villa design residential hospitality interiors interior design visualization render rendering renderings turkey corum
