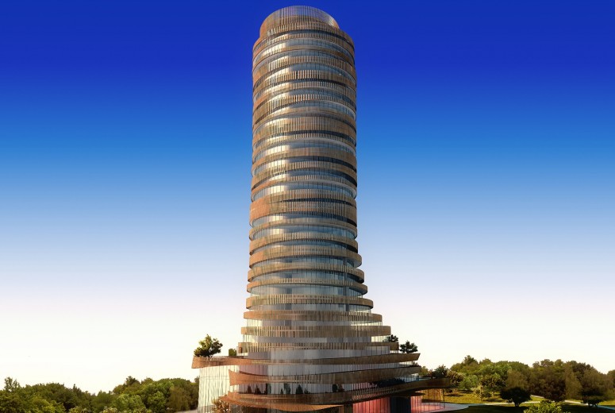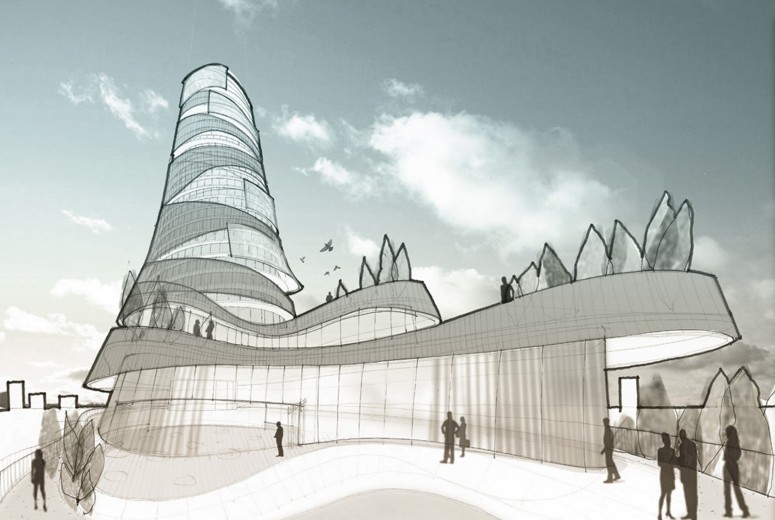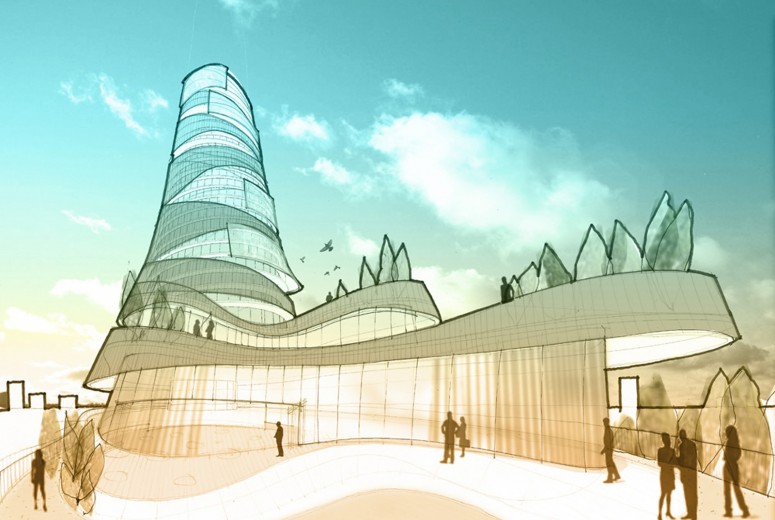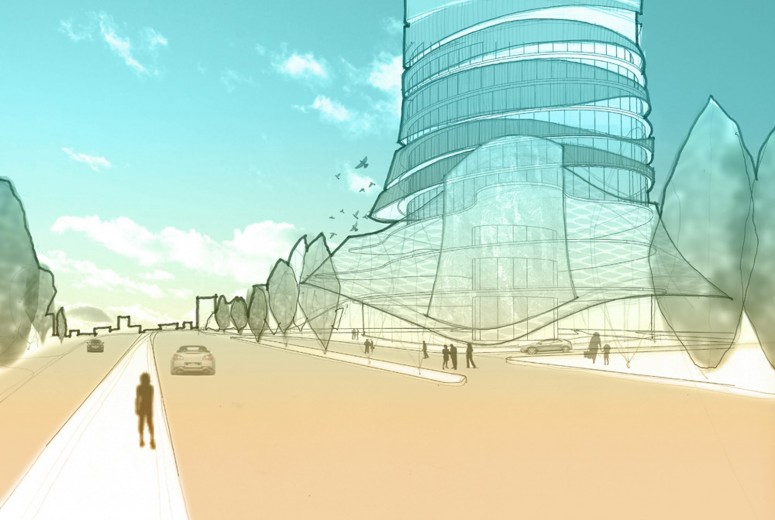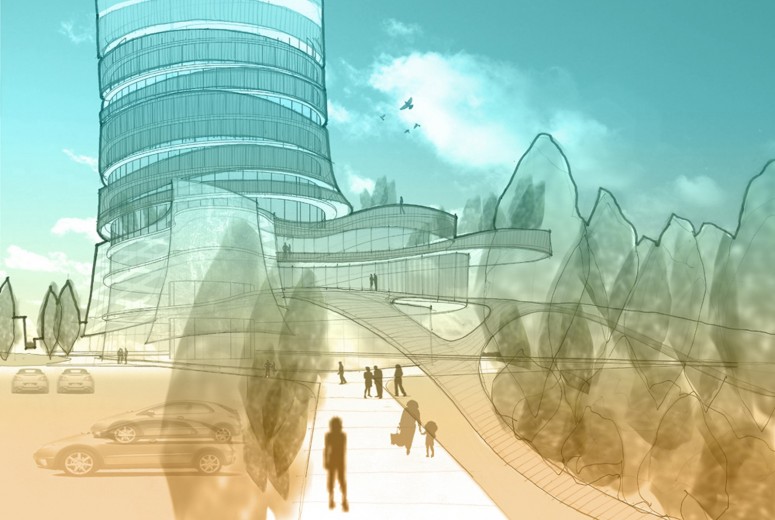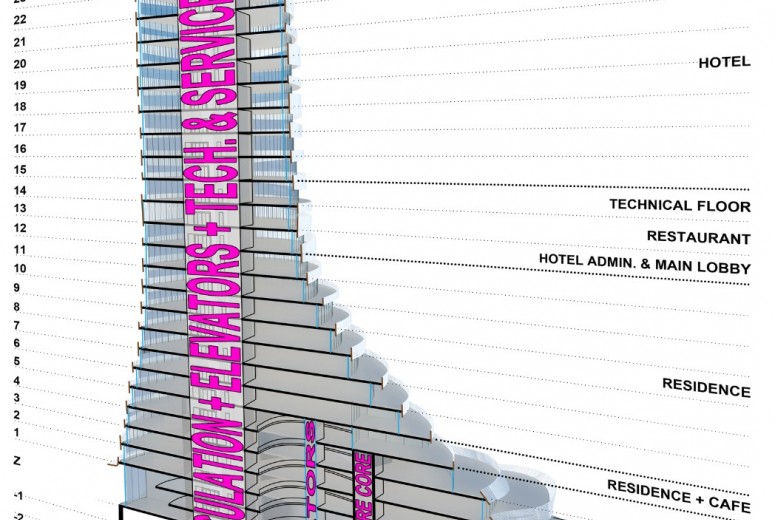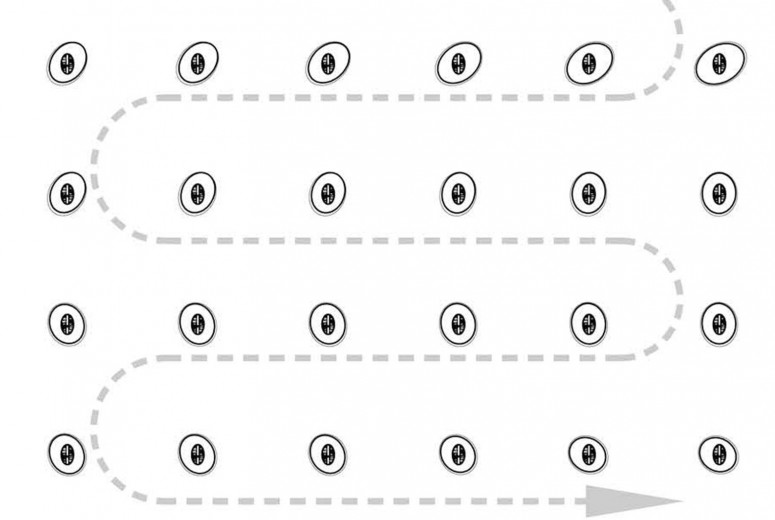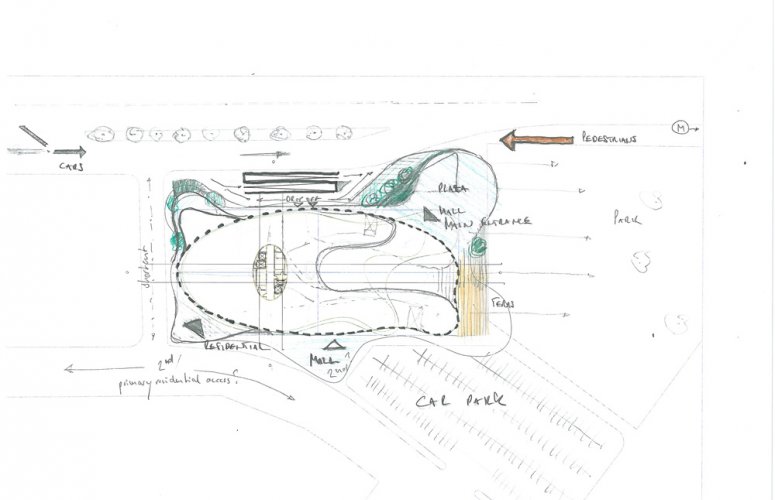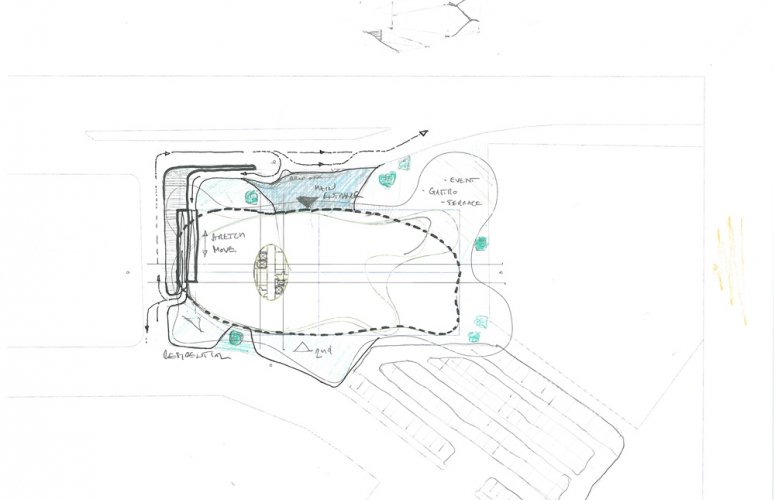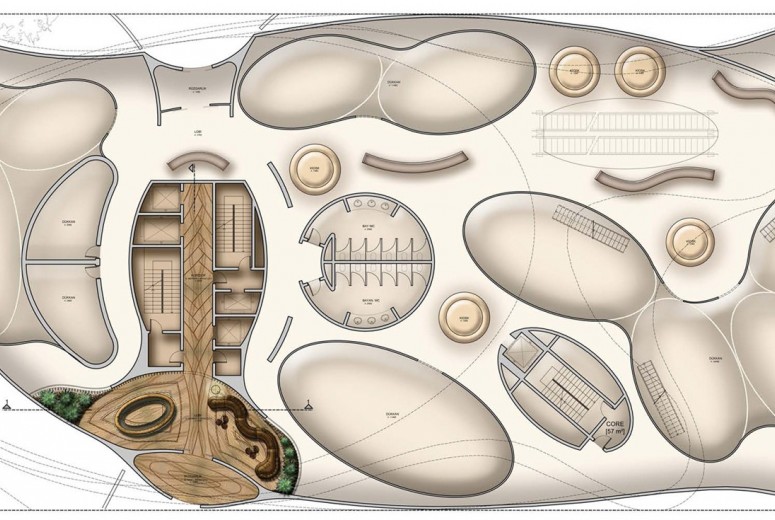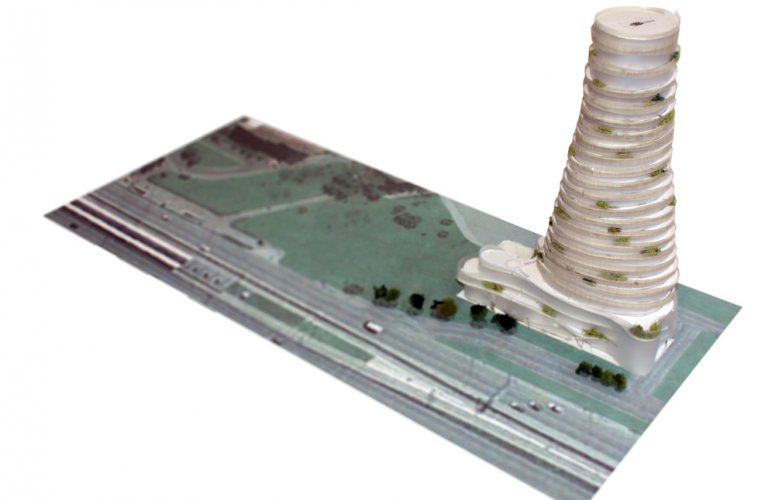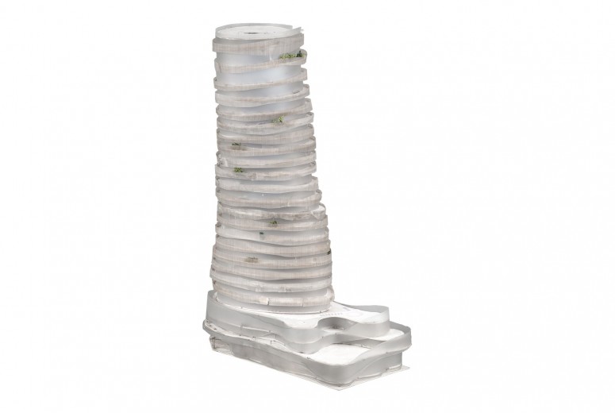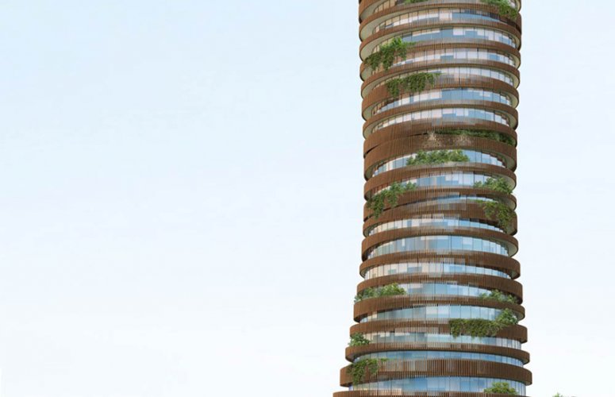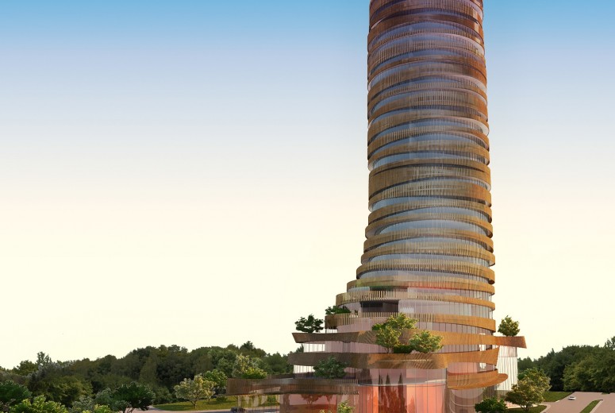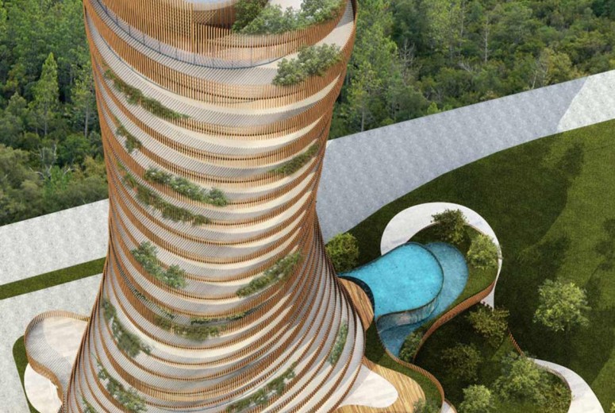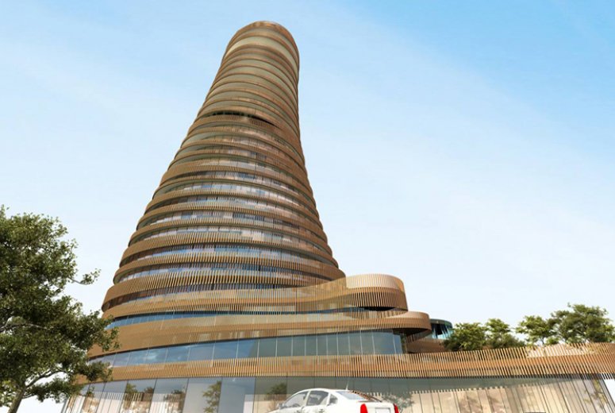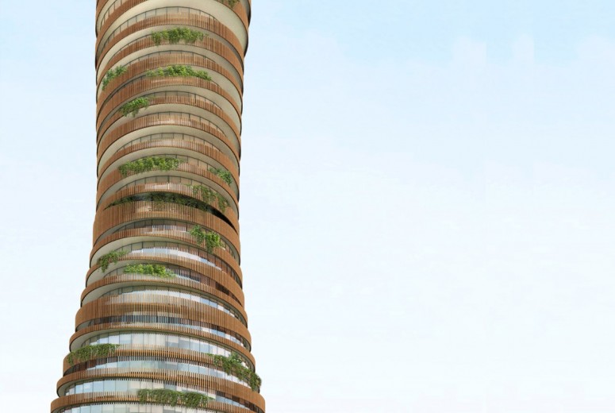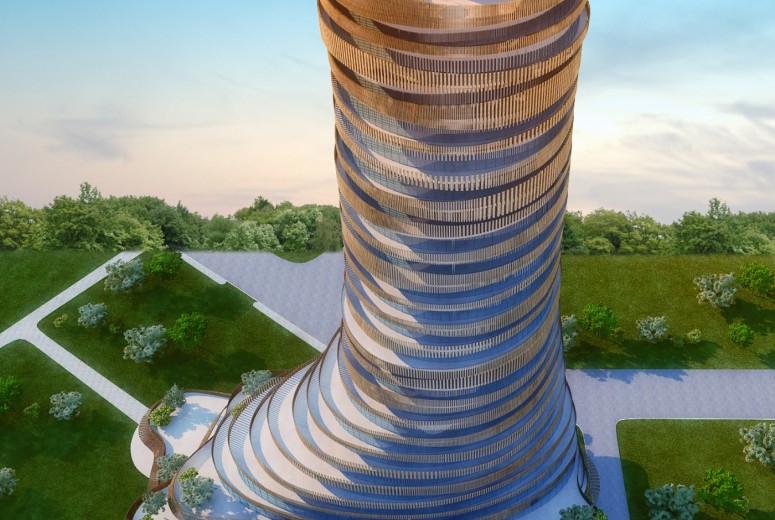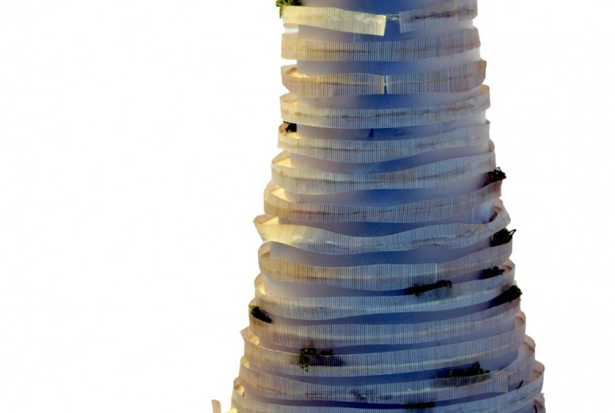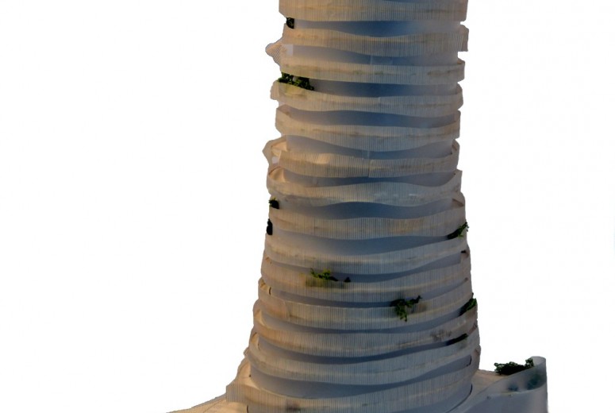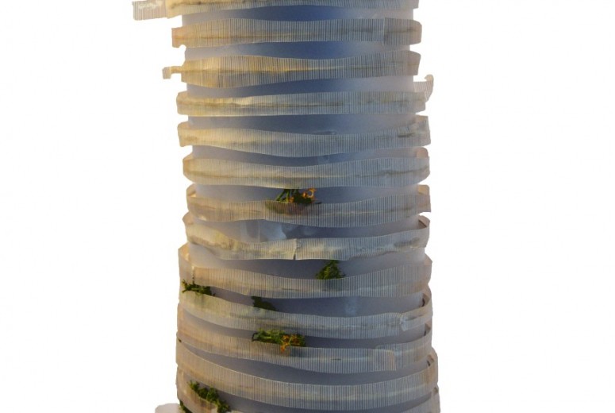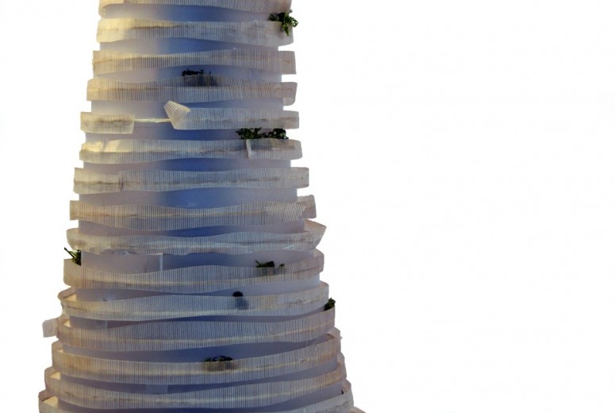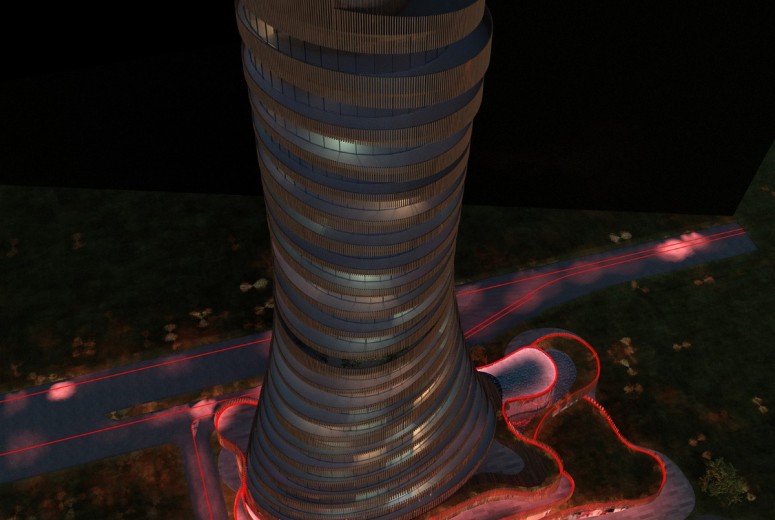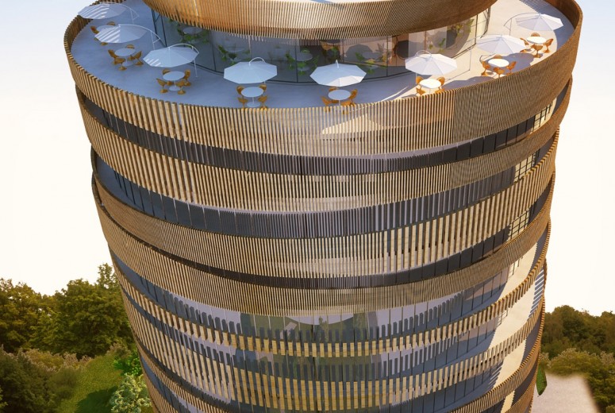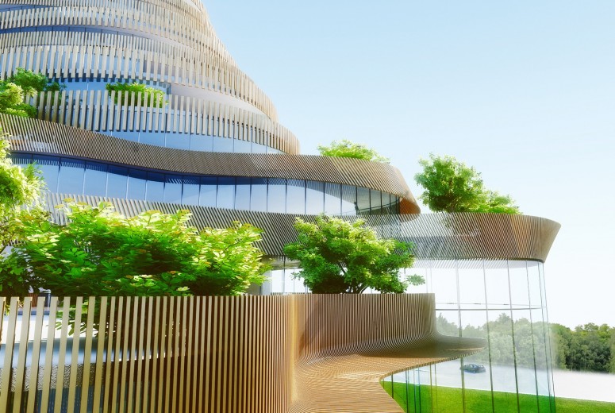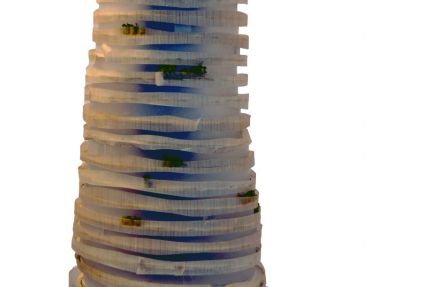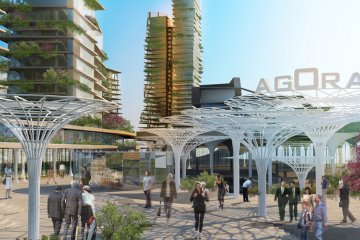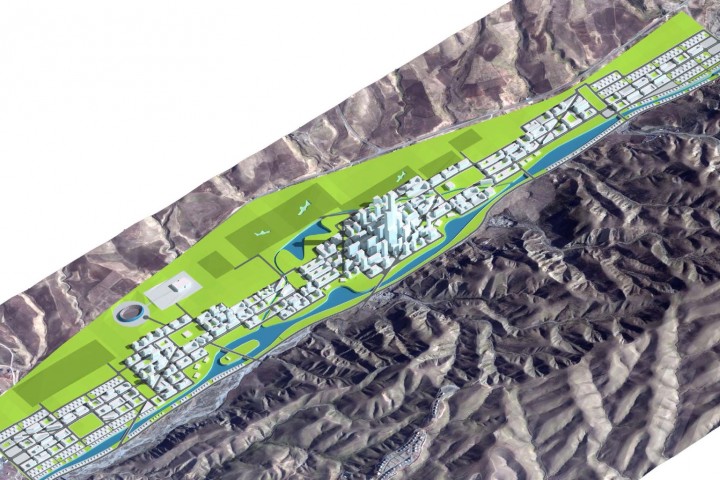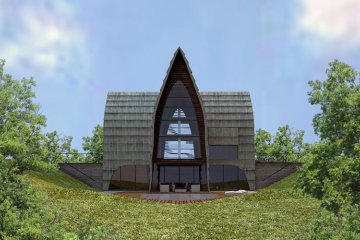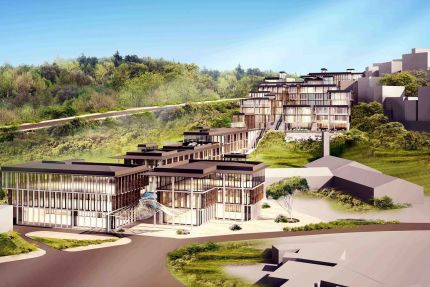NLF / Bursa / Turkey
NLF / Bursa
Turkey
Gokhan Avcioglu & GAD
Ozan Ertug, Mustafa Kemal Kayis, Nesime Onel, Ertugrul Morgol, Gizem Kiroglu
Residential, Leisure, Experimental
40000 m2
4000 m2
2011
Study
NLF is a luxury high-rise residential project, located in the Nilüfer district of Bursa, one of the largest and most developed cities in Turkey. The project site is on the main road serving as an axis connecting Bursa and Nilüfer to the east & west. This corridor also accommodates the railway system, and is characterized by a number of other shopping centers in the vicinity.
The project was designed to be a landmark for Nilüfer and Bursa. Given high FAR and program requirements, in combination with a small size footprint, the building was developed into a much higher structure than any of the surrounding buildings. The site area is 2,250sqm, and the total construction area is approximately 40,000sqm. The building program includes residences, offices, retail space, restaurants and social activities. These functions are organized in a single building reaching 137,5m. The residential tower rests on a base including 3 levels of retail and 5 levels of office space. There is a restaurant at the top level of the building; located under a helipad, giving a 360 degree unobstructed view for the guests.
The building form was shaped as a turning eclipse, resulting in residences with large sweeping balconies that give the building its main character. This geometry gives a unique visual appearance to the building that changes constantly, according to the way you approach the building.
Limited materials are used in order to provide a more cohesive effect on the site, and this is further emphasized through the details. There are four main materials: composite wood panels, concrete, glass and steel. Composite wood louvers are used for the balconies, to make the project feel warmer and to give an overall softer visual effect.
