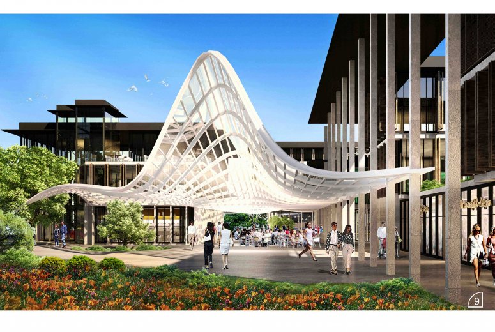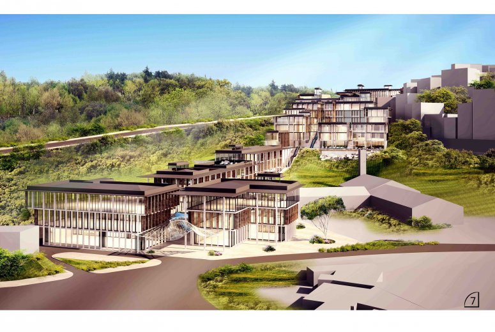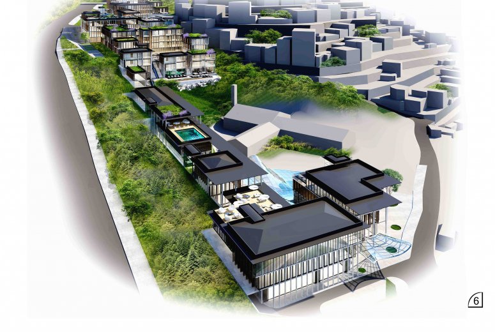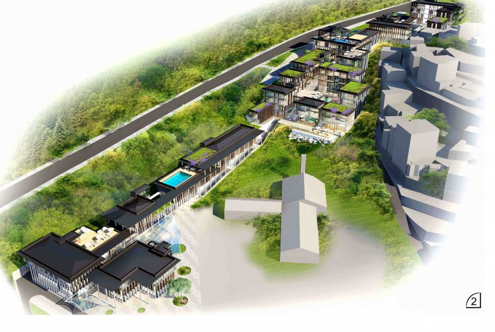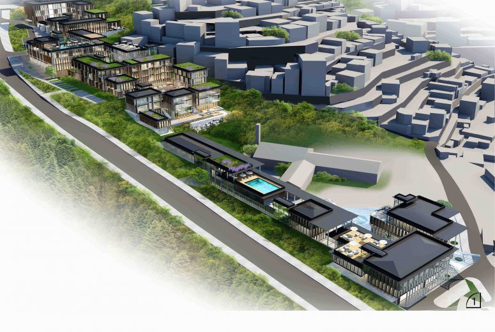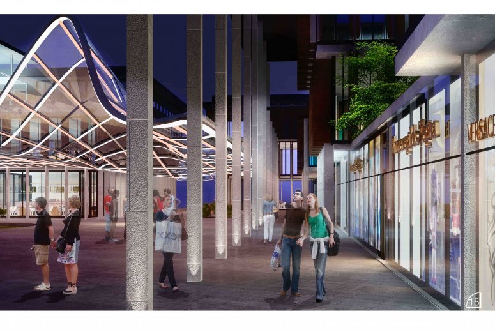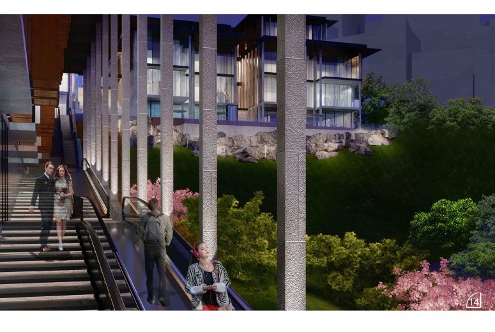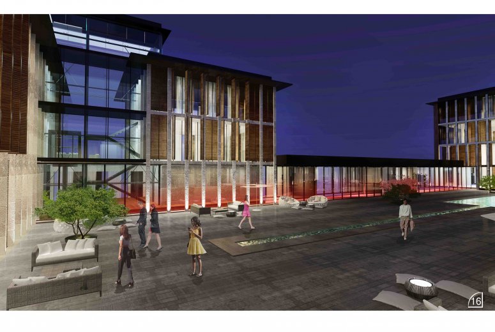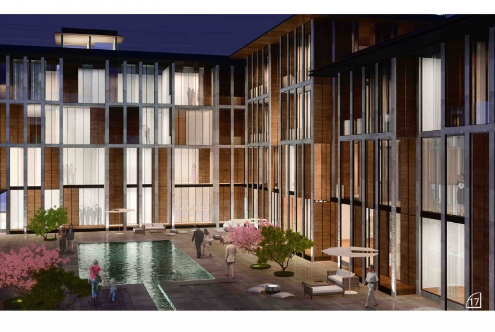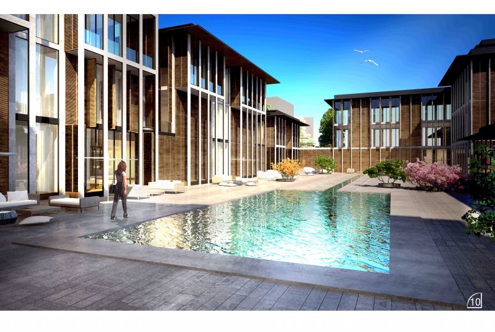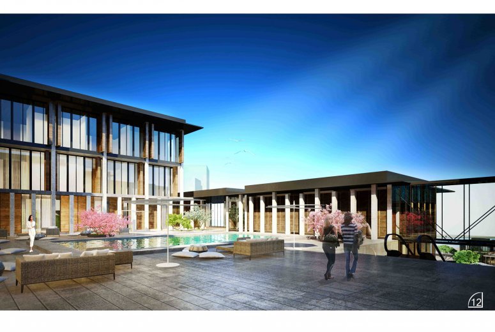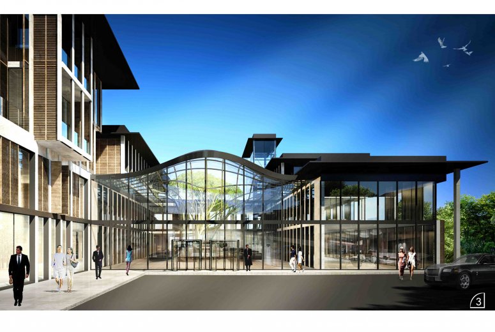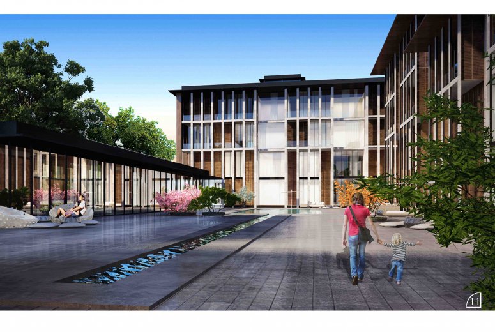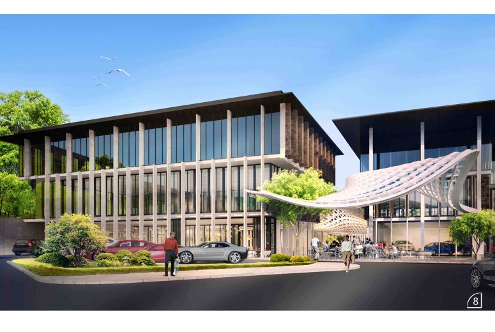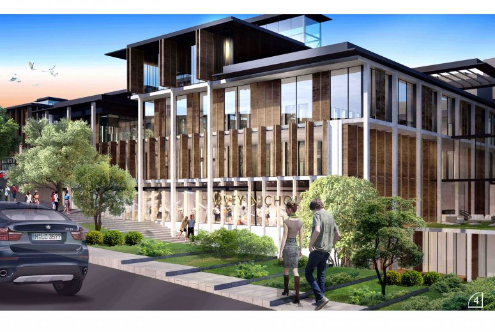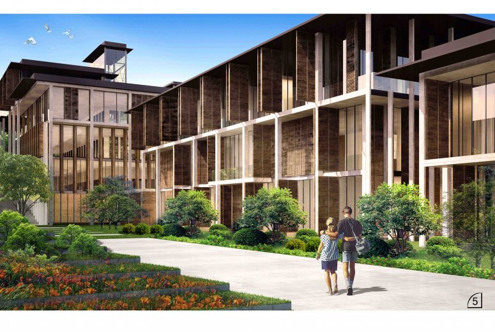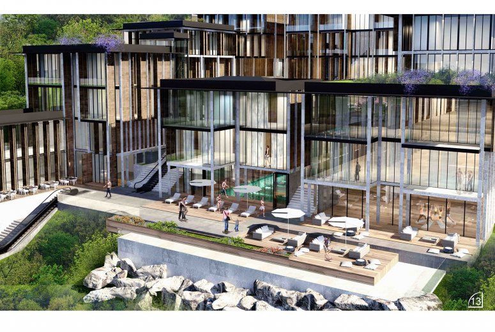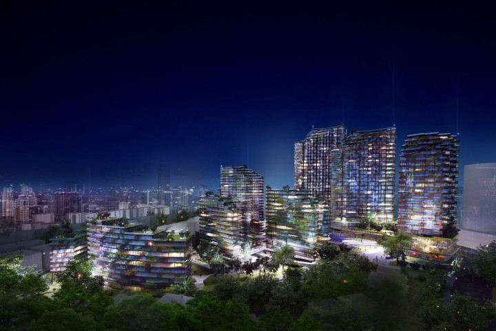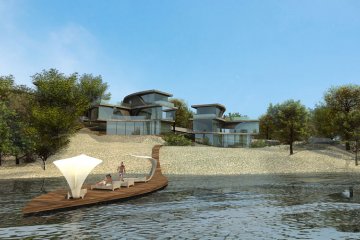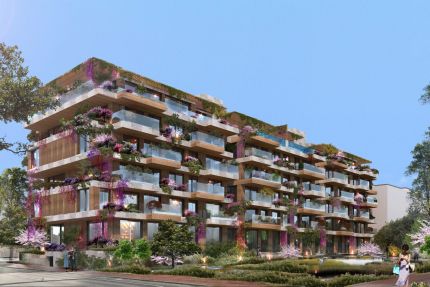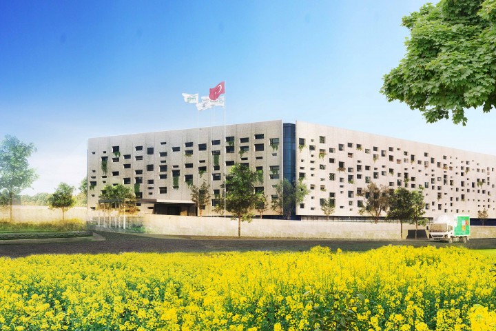Istinye / Istanbul / Turkey
Istinye / Istanbul
Turkey
Gokhan Avcioglu & Alpaslan Ataman & Dara Kirmizitoprak & GAD
Alpaslan Ataman, Aysu Aysoy, Efe Ilgar, Cemal Erol
Residential, Office, Hotel, Hospitality
48000 m2
2015
Study
The first stage of the design process was to fragment the site into 9x9m grid and to analyse each pixel with regards to its surroundings and conditions; views, vegetation, elevation, orientation. From this the eligible pixels were merged and started to form positive and negative spaces which then led to the formation of courtyards. Access routes were defined by identifying main circulation paths which led to the formation of the principle architectural blocks in the final design. This process led to the design of the parallel version of a traditional Ottoman Neighbourhood with courtyards and a concatenation of open spaces.
Materiality: The principle materials used in the project are wood, natural stone and glass. The warmth that the wooden elements give to the project are balanced by the futuristic glass walkways creating a dynamic atmosphere with a range of different materials.
Alternative Façades- Road Façade, Residential Façade, Sea Façade, Courtyard Façade are the four catego-ries under which the projects façades were created. The different façades were formed through the varying of the ratio of the three main materials, altering their amount and relationships accordingly with the charac-teristics of each of the façade types. For example the Sea Façades were made up of a greater ratio of glass to wood to maximise views etc. The façades were also devised to be transformable according to the seasons, with systems retracting or protruding at the occupiers will. Through these façade solutions the project turns into an ever-changing organism.
The design is based mainly on traditional Ottoman architecture however modern forms created at the en-trances to both the Hotel and Retail sections create dynamic spaces that question the relationship between interior/exterior and the symbiosis of the different architectural styles.
The courtyards within the project encourage socialising and are based on the iconic courtyards of Ottoman neighbourhoods that seek to add familiarity to the project enabling the guests delve into the mindset of the project.
The staggering of the main buildings whilst maximising the views to the Bosphorus also created spaces for infinity pools which eliminate the boundaries between the Bosphorus and the hotel thus seemingly drawing the water into the building, creating an ambience of continuity.
The project was designed to be available to both the public and the hotel clientele. The circulation from the hotel to the retail area is free whilst the journey from retail to the hotel is controlled which creates an interest-ing dynamic between the two sections of the project. Through this controlled circulation the project is able to be both public but at the same time preserves the privacy of the hotel guests. The journey from the retail area to the hotel becomes a journey of collective experience to an individual experience.
Cultural Benefits
The project is based upon the primary building blocks that date back to Ancient Rome through to the Otto-man era. Modular systems and design grids from both of these areas were used as templates throughout the design process to create an architecture that is true to its routes. By combining these historic architectural principles with modern technology the project seeks to prove that as Istanbul prospers it can also stay true to its history. Thus the design aims to add to the cultural heritage of Istanbul.
Social Benefits
The projects Retail section aims to create a prime meeting point in Istanbul. It aims to transform the bay of Istinye into a key socialarea through the integration of upscale restaurants and shops aiming to be of attraction to both locals and tourists.
Touristic Benefits
In a time where Istanbul is perceived as the most desirable place to visit, the implementation of a project that utilises traditional Turkish architecture will encourage and draw tourism to the Istinye area.
The resort’s target customer is that of a high-income background meaning that their will be an influx of spending in the area. As high status guests would be accommodated in the resort this would add to the net value of properties in Istinye as well as adding to the clients of local shops.
The project would help to transform Istinye into a touristic location would aid the rejuvenation of the Istinye Marina. The project’s retail section is also foreseen to be used by those who reside within the marina.
Urban Regeneration
Urban regeneration has begun in Istanbul and this project aims to draw the focus of urban renewal to Istinye, acting as a forerunner and exemplary project that hopes to act as a precedent for future renewal in the area. The project also hopes to draw investment and attention to the Istinye Marina. The project, to some degree, acts as a curtaining device for the undesirable views created by the shanty town to the West of the site. It also serves as an idyllic example of how that area could also be in the near future.
