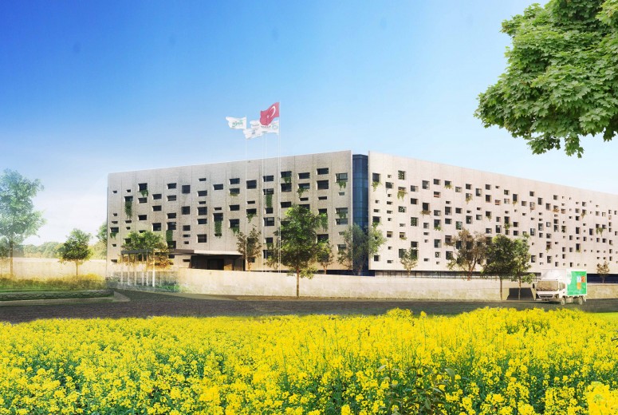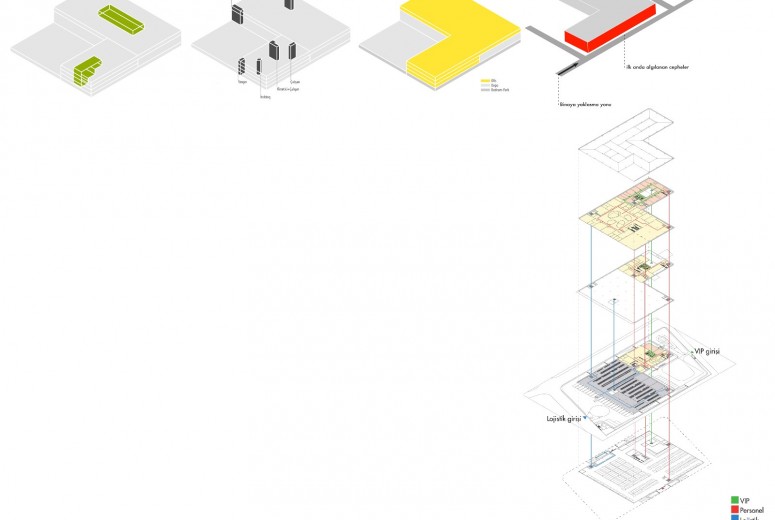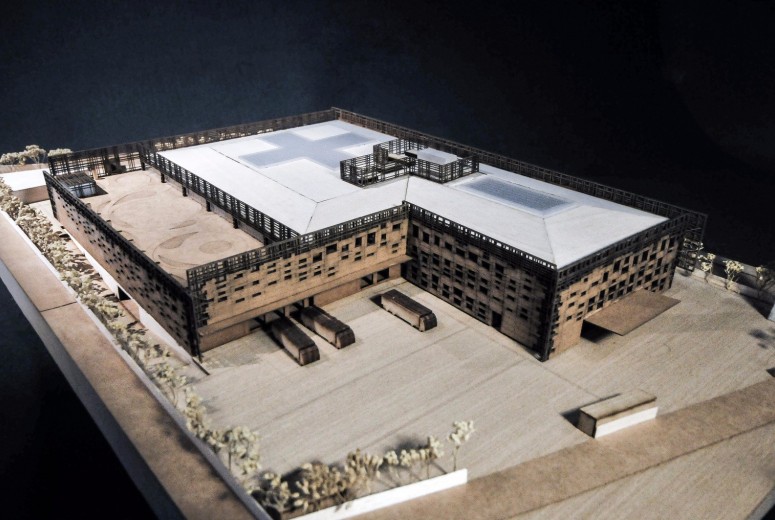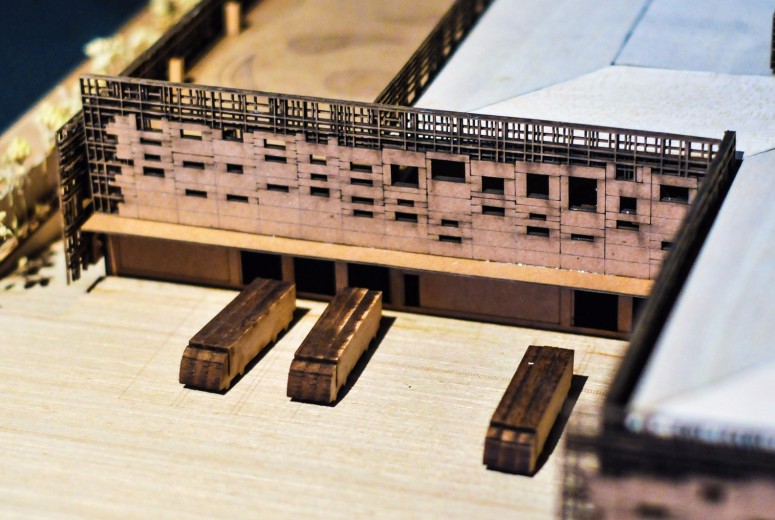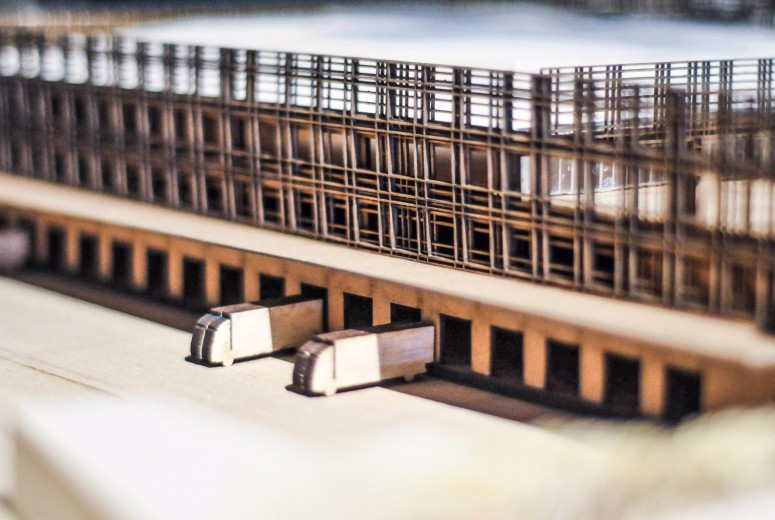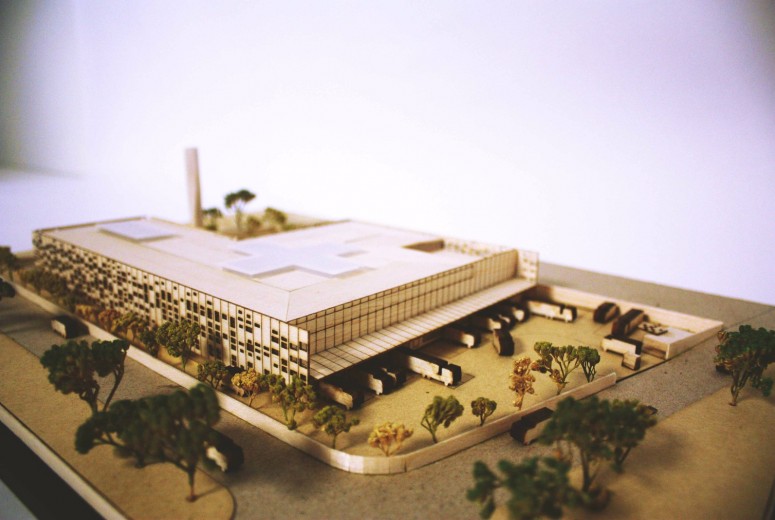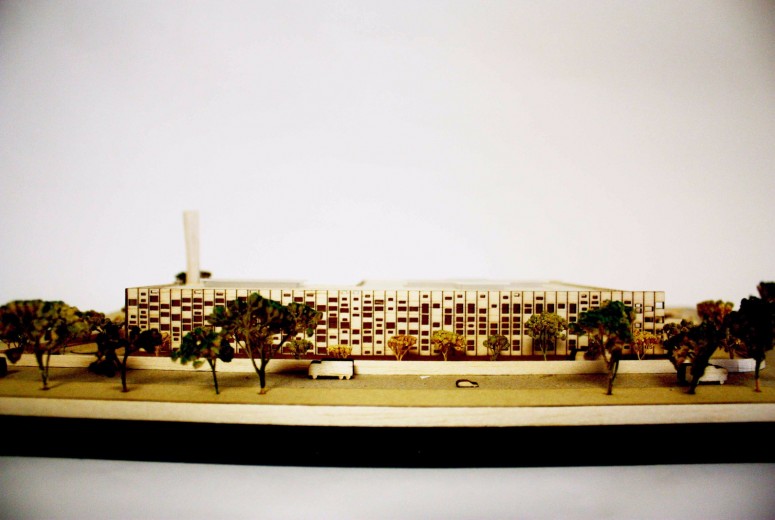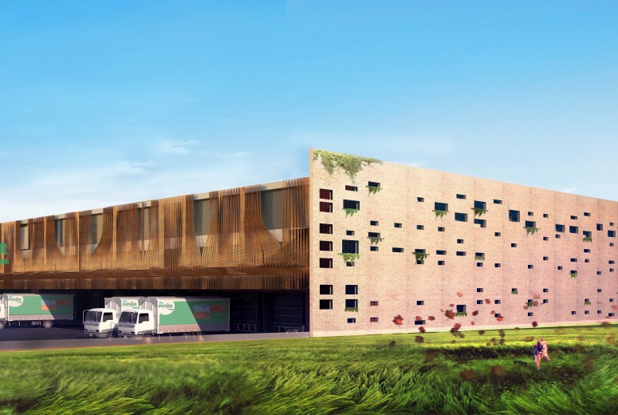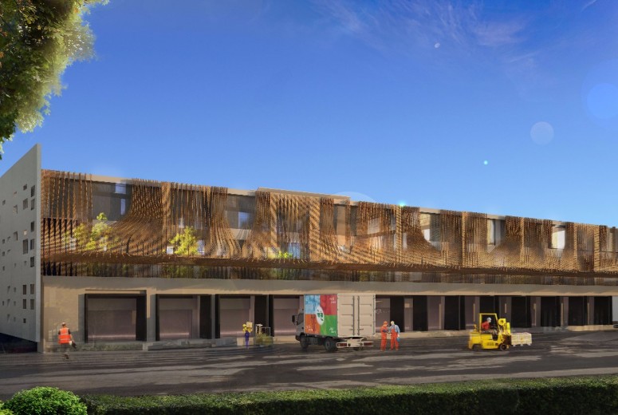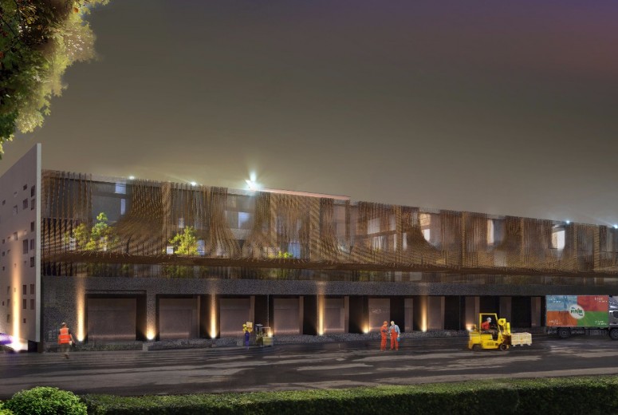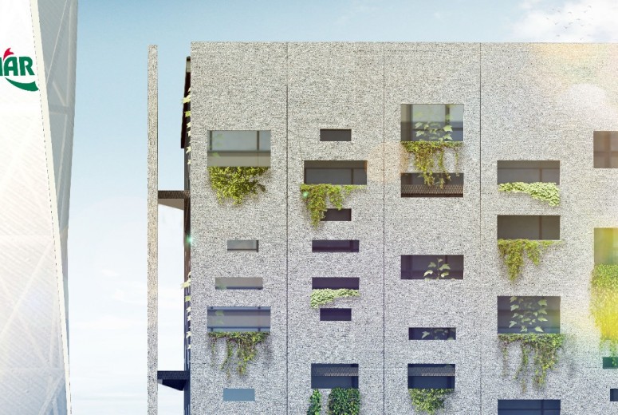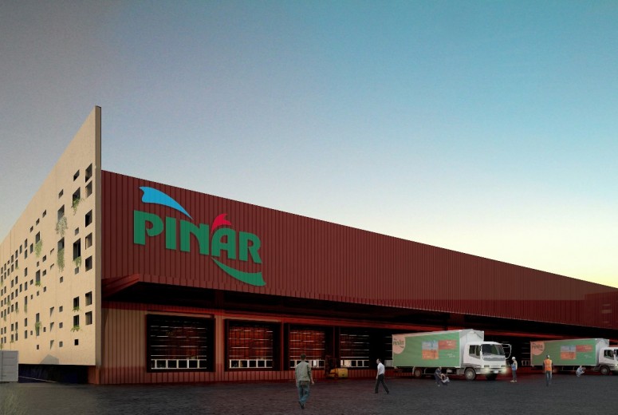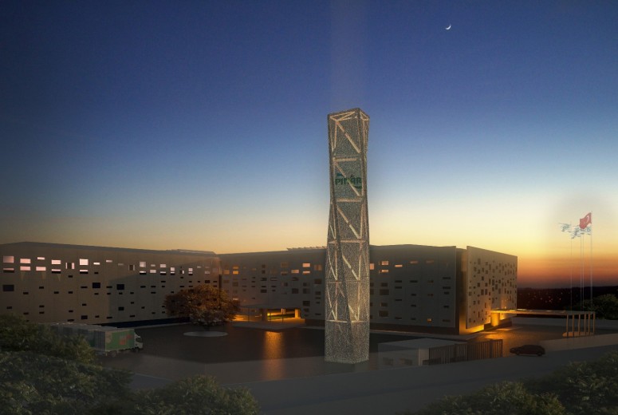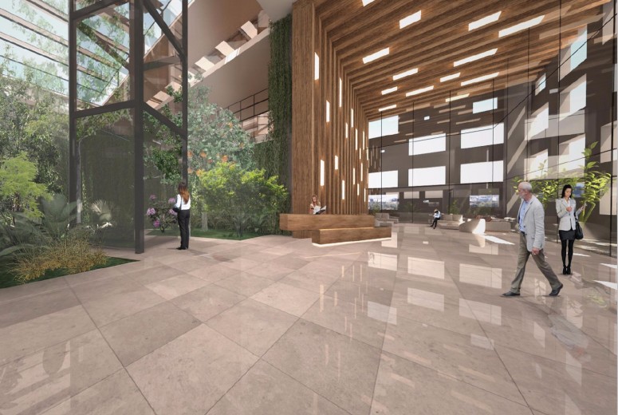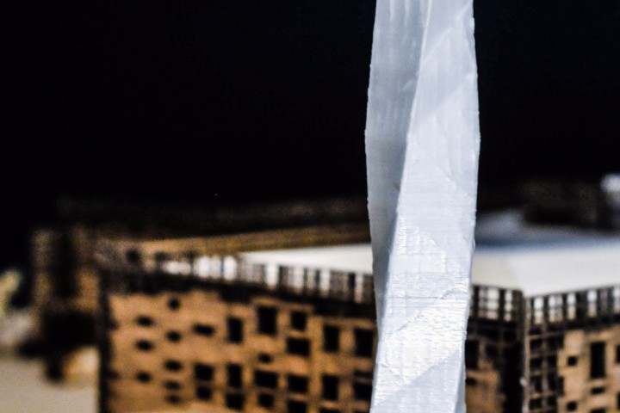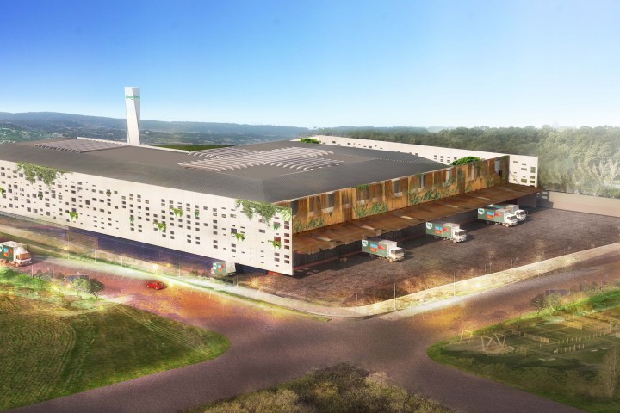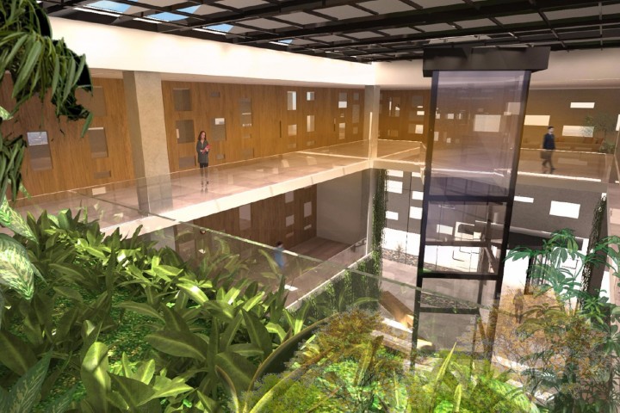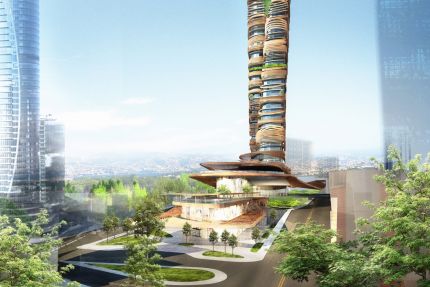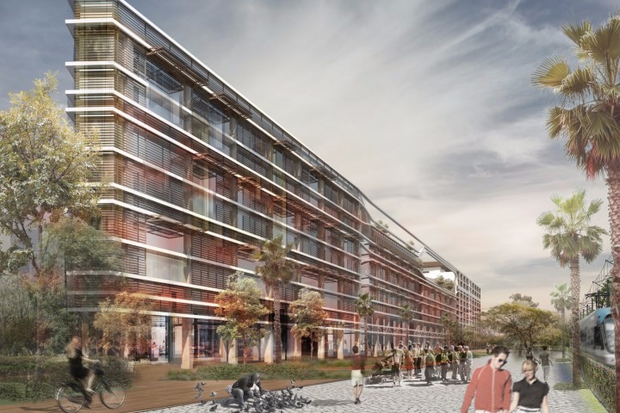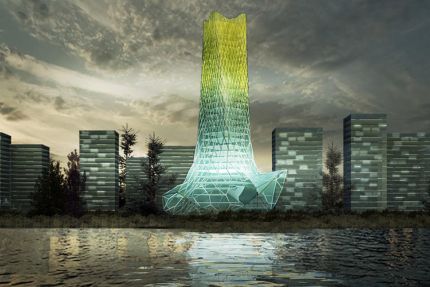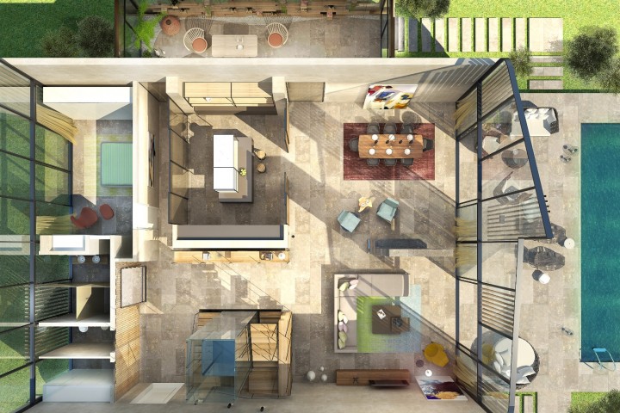Pınar Academy - Logistic / Istanbul / Turkey
Pınar Academy - Logistic / Istanbul
Turkey
Gokhan Avcioglu & GAD
Mustafa Kemal Kayis, Emir Drahsan, Cemal Erol, Osman Sumer, Sara Cansin Gungor, Martina La Vista, Murat Sokun, Seray Ozturk - Oguz Cankan - Bahar Yilmaz
Interiors, Office
25000 m2
25000 m2
2017
On-going
2015 European Property Awards Industrial Development for Turkey for The PINAR Logistics Center, International Property Awards
The mapping of programmatic functions of buildings to architectural volumes can be a difficult operation when there are incongruities between these functions. This was the case for GAD’s design for the Pinar Logistics Academy building where disparate functions of administration, sales, training and warehousing come together for a distribution center for Pinar, a large food products company.
In today’s world logistics has gained importance in cities where the increasing density of people and products has put a strain on manufacturing and distribution networks in these population centers. Food production and distribution is especially a sensitive topic due to the speed at which perishable items need to be brought in and sent to retail points in the city. Pinar which produces a range of food products primarily dairy, manufacturing these products in a central location in Turkey and distributing them through points around major cities in the country, envisioned a completely new facility for their quickly evolving business. For Pinar the architectural challenge was to create a state of the art facility that fulfills the functional needs of the distribution network but that also gives importance to the architecture of these distribution centers as emerging building types.
In this case the key task for the architects was to bring together human and robot based environments into a common platform. These distribution facilities are in fact fully automated combinations of warehouse and shipping systems. These functions are largely robotic with little human intervention as products are driven in and out on time sensitive 24 hour cycles. The trucks themselves are a central feature as they are serviced at night with there batteries for cold storage being charged for the day’s distribution run. GAD’s design had to take into account this vast computer and robotic automation system while also combining these with the human aspect of administration, showroom and training facilities.
The design solution called for a building with storage facilities below ground and offices and meeting rooms above all covered an envelope that provided a uniform facade on the exterior. The only thing that is visible on this exterior indicating the function of the buildings are these loading docks connecting trucks into the automated loading and unloading system. GAD’s design is a collection of volumes that seeks to optimize each space based on functions, for example the kitchen and showroom areas on the upper floors that have the possibility for expansion, with the automated systems below ground. The double layer of the facade provides a distinct geometry of windows and opening in front of a more standard geometry of the interior volume. Seen in the context of GAD’s architecture strategy the aim was to give a speculative face to a building with these varied functions while uploading the brand values of Pinar. Overall the architects had to master the client’s business vision and combine the details of their manufacturing processes while factoring human elements in generating a new industrial and computational building typology for the 21st century.
