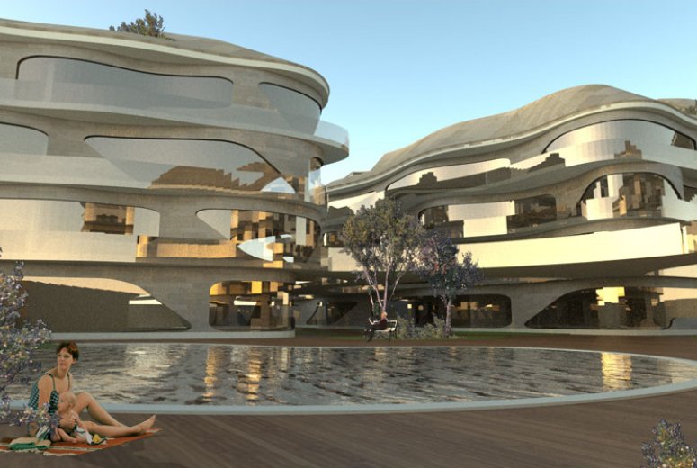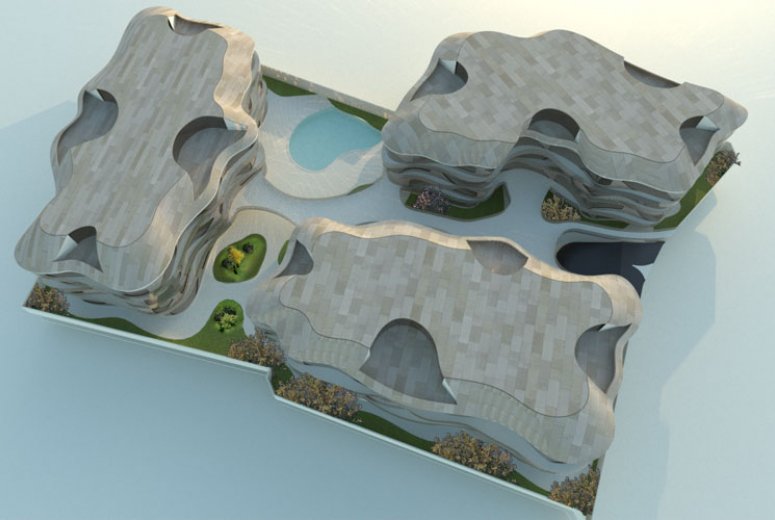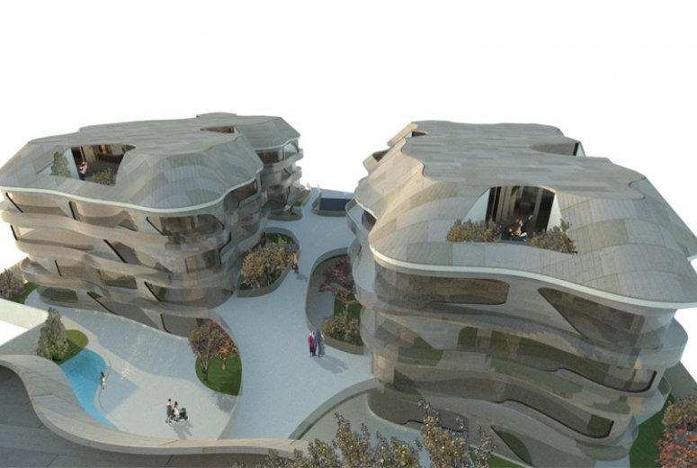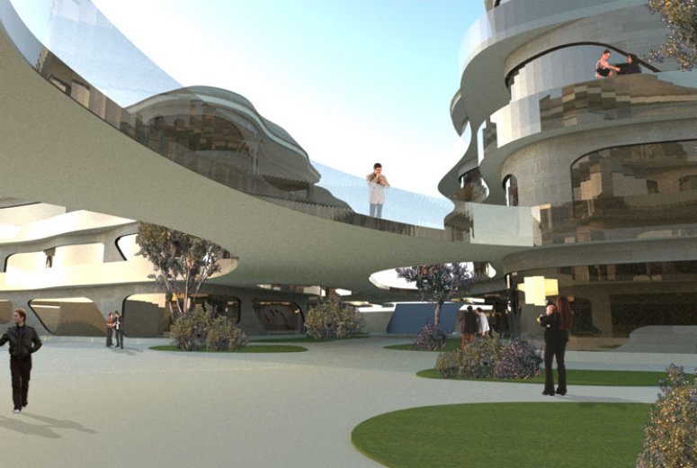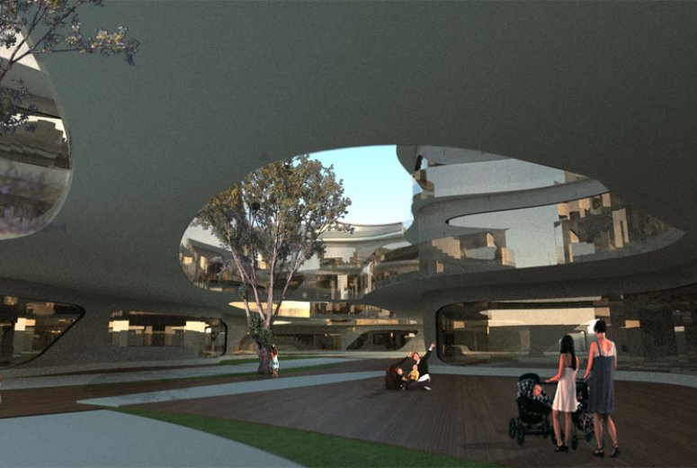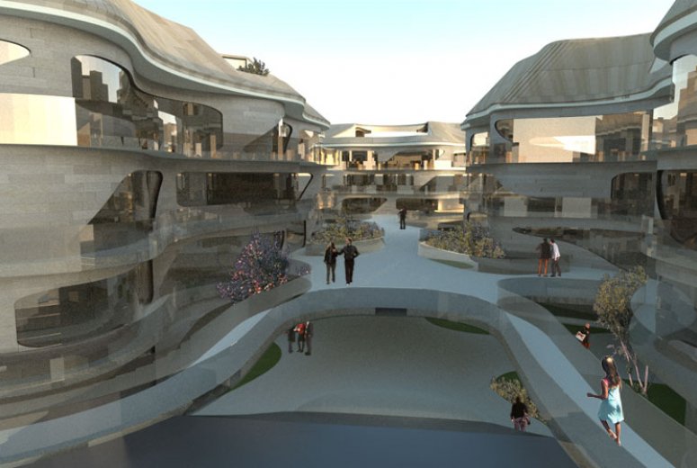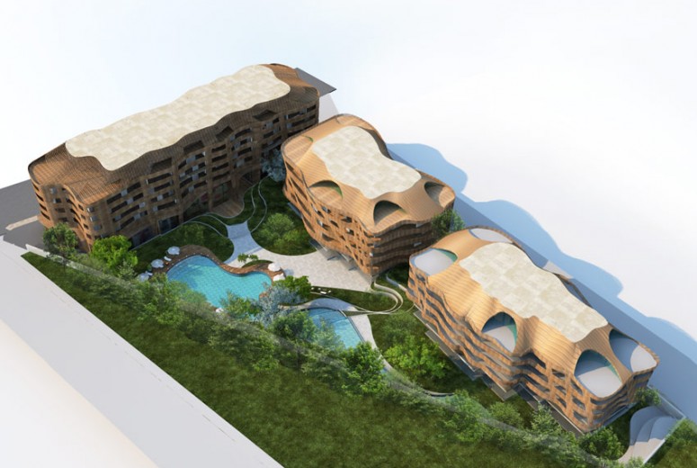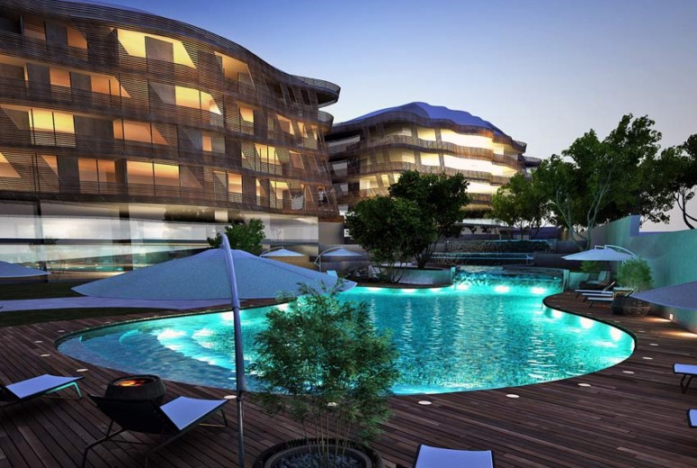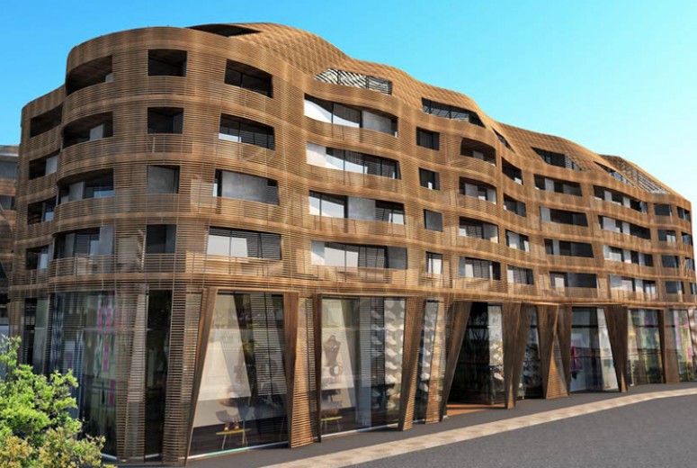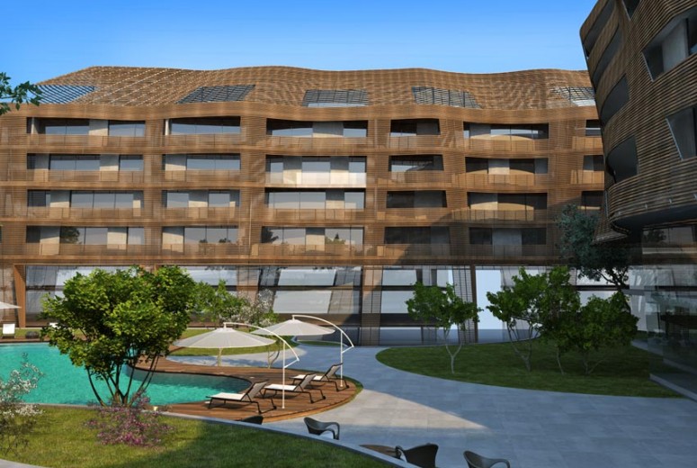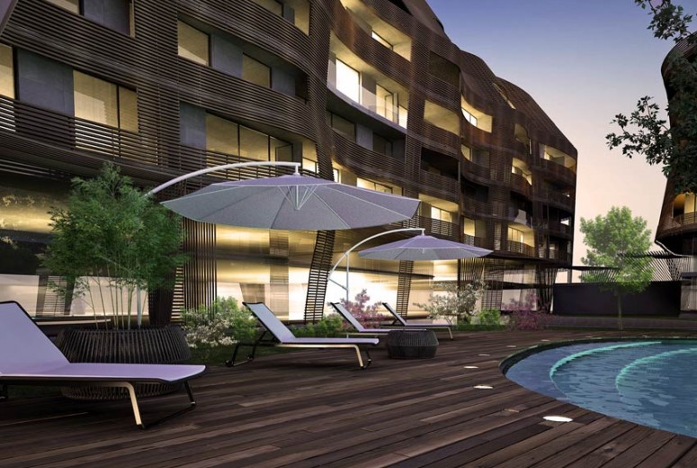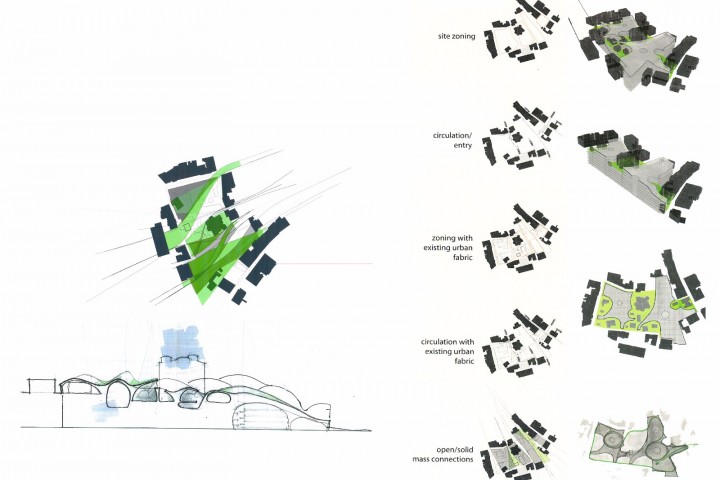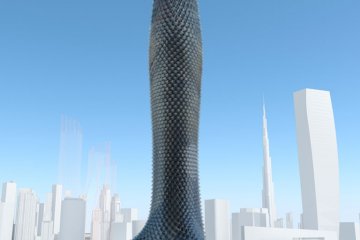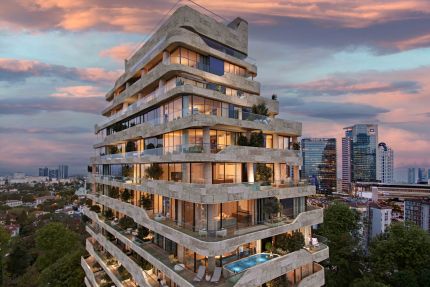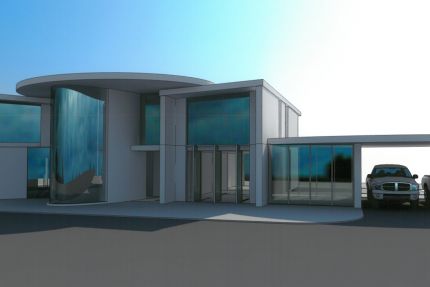Gokturk Residences / Istanbul / Turkey
Gokturk Residences / Istanbul
Location:
Turkey
Turkey
Architectural Project & Design:
Gokhan Avcioglu & GAD & Dara Kirmizitoprak
Gokhan Avcioglu & GAD & Dara Kirmizitoprak
Project Team:
Semih Acar, Ozan Ertug, Nesime Onel
Semih Acar, Ozan Ertug, Nesime Onel
Building Type:
Residential, Experimental
Residential, Experimental
Construction Area:
8500 m2
8500 m2
Project Site Area:
1500 m2
1500 m2
Year:
2009
2009
Status:
Study
Study
In collaboration with Dara KIRMIZITOPRAK
GKTFK is a residential project, that will be built in Gokturk, Istanbul in collaboration with DK.
The intent of the project is twofold; one was to create modern and beautiful living spaces and second was to challenge the typical modernist housing blocks that consume the most of the suburban landscape of Istanbul. Consequently, this strategy introduces a new residential typology to the area. A process of deforming the typical block is used with various software techniques. Input data directed the forms to response to programmatic and contextual needs. The residential complex has 3 individual buildings and a ground level park / green zone as community space.
