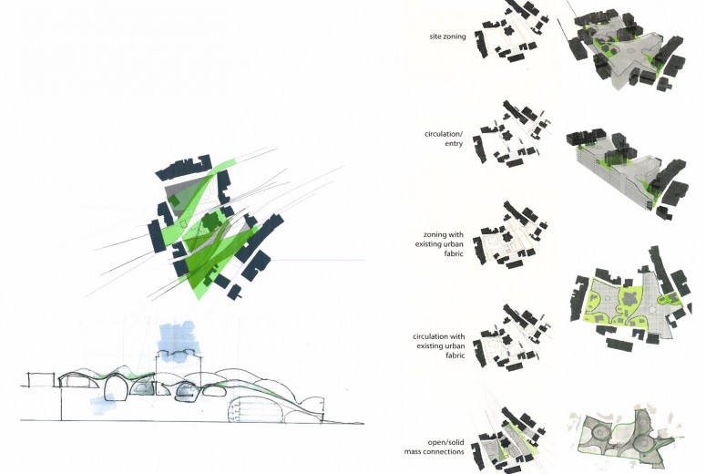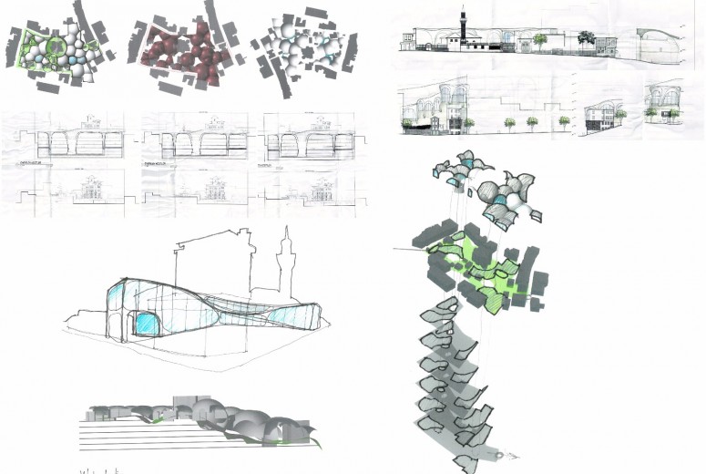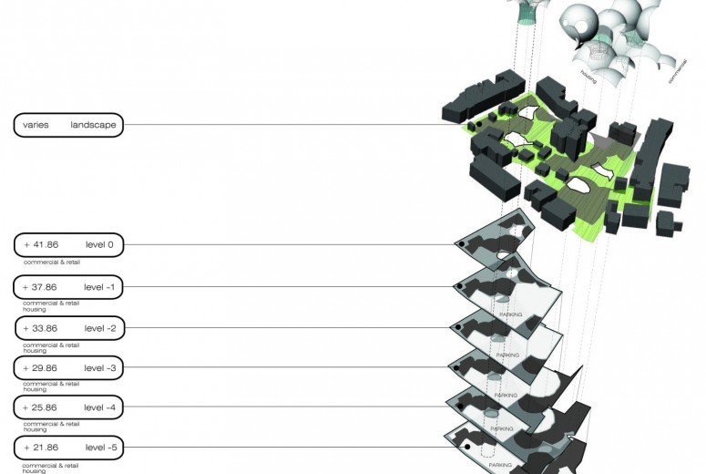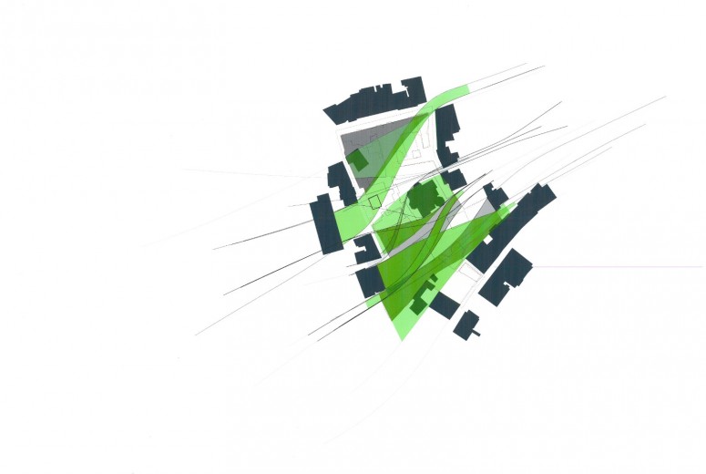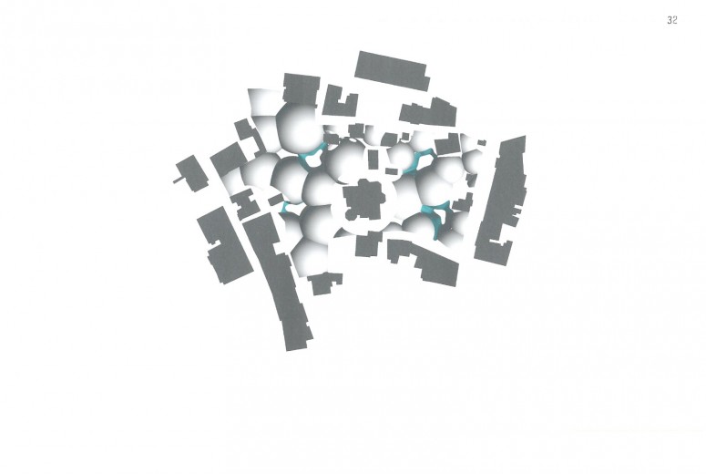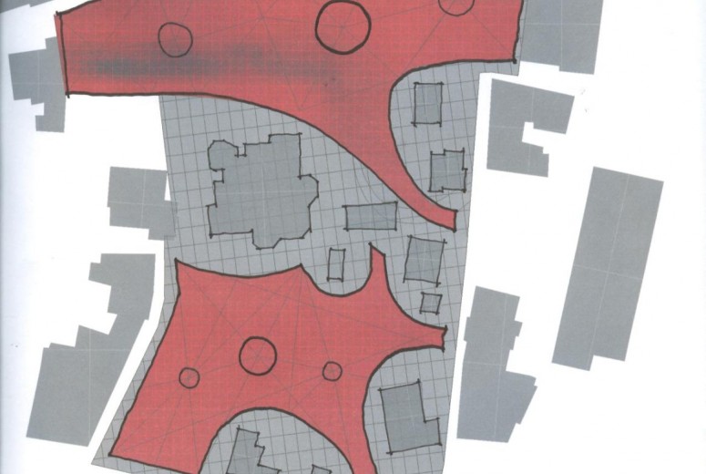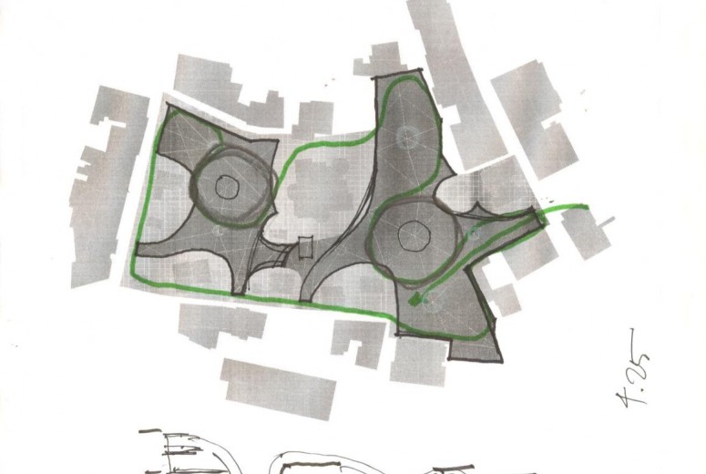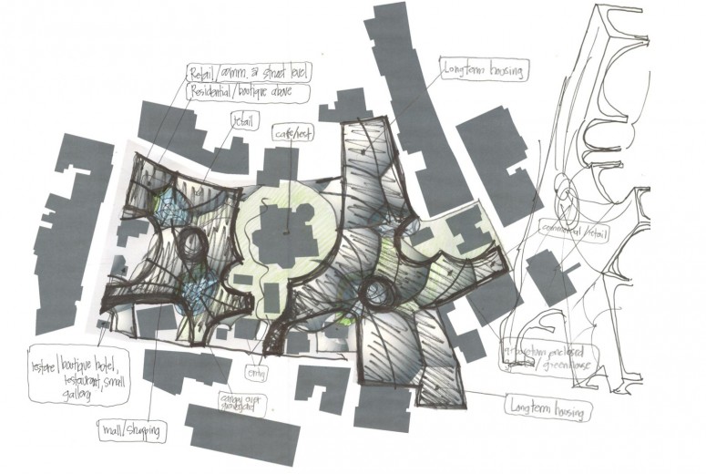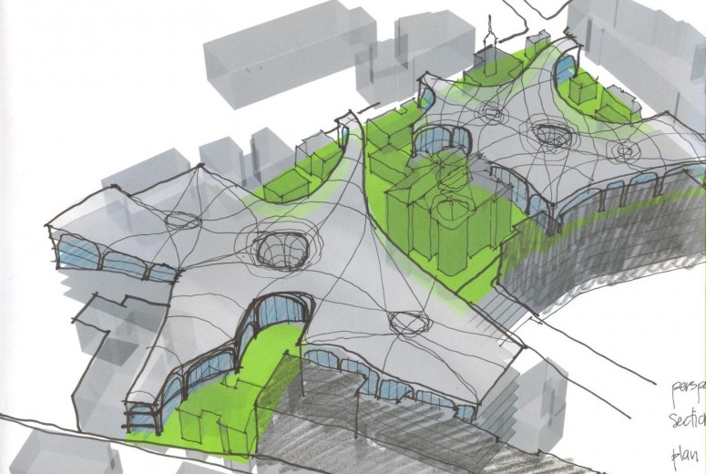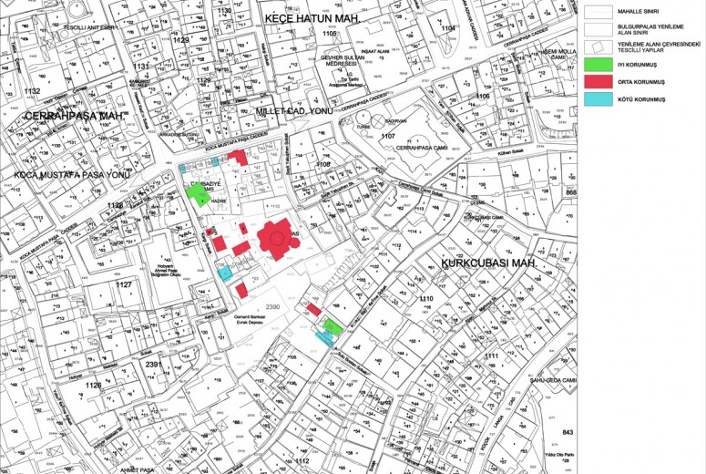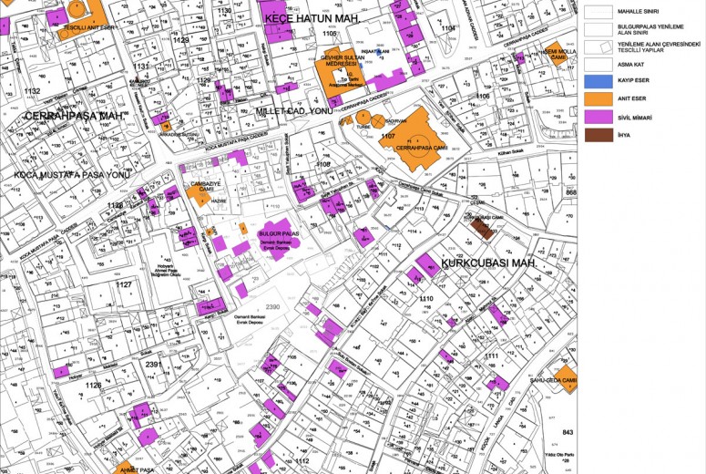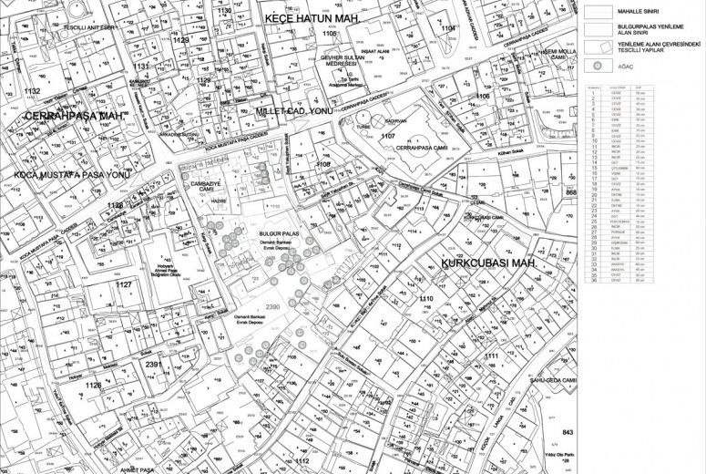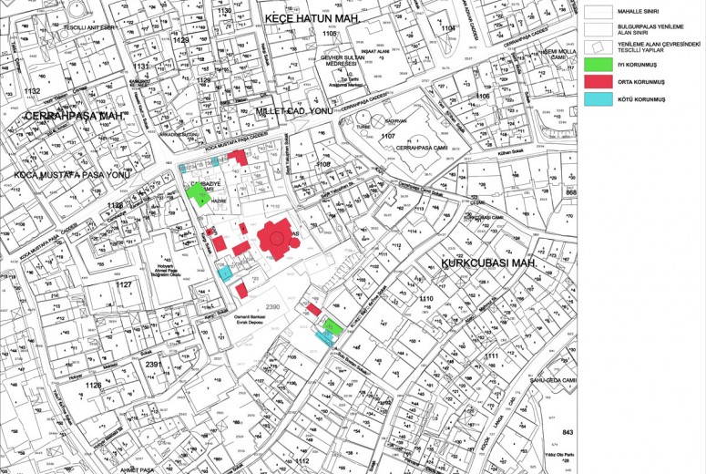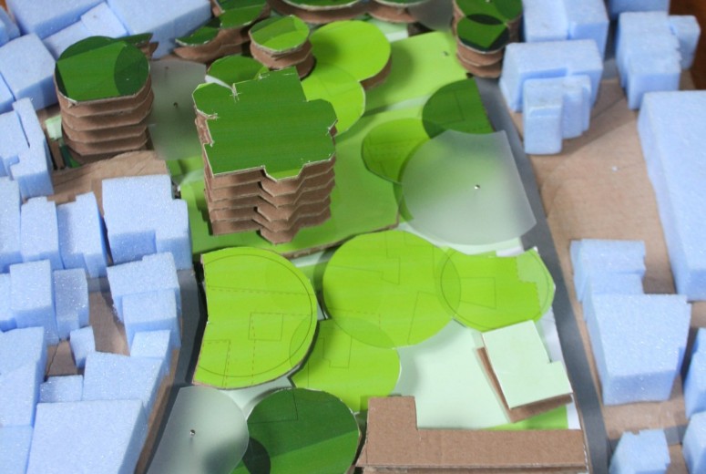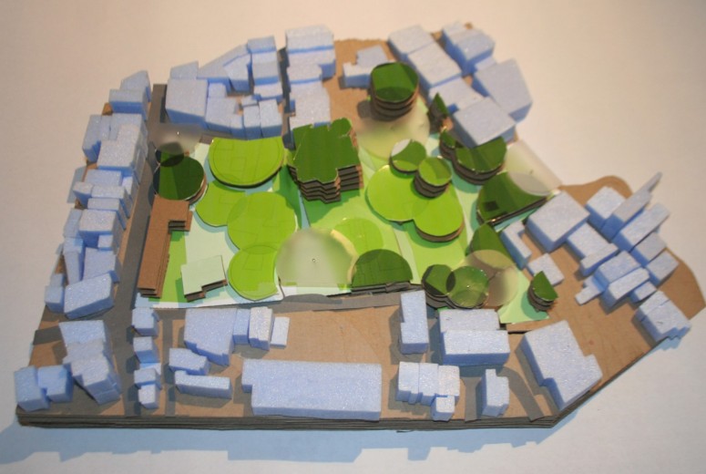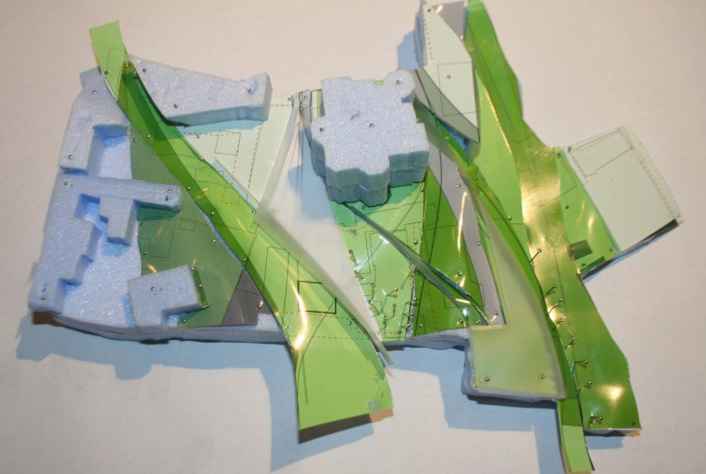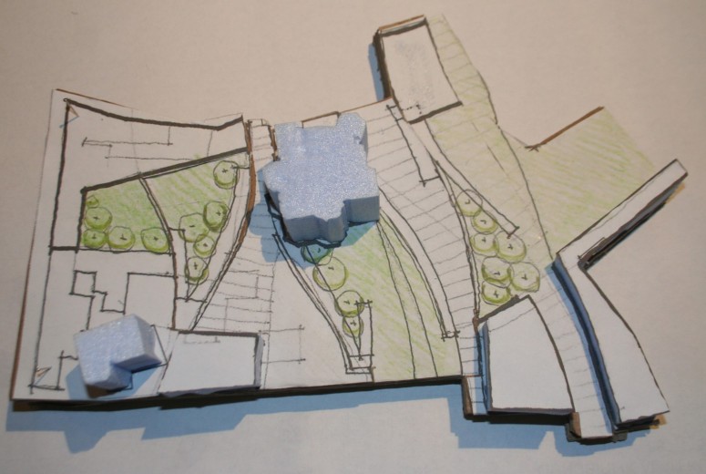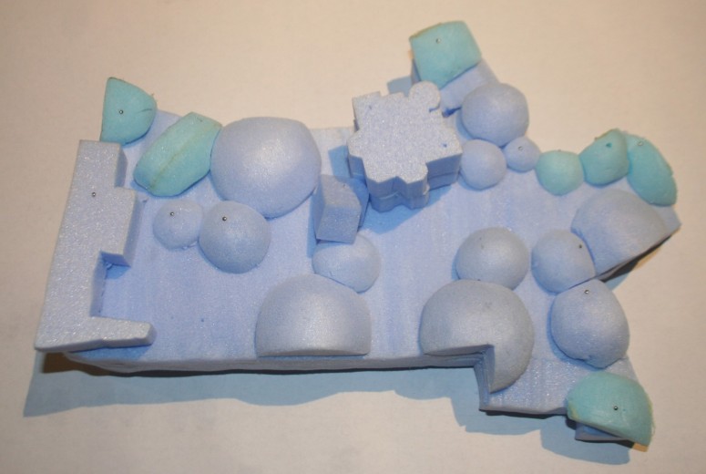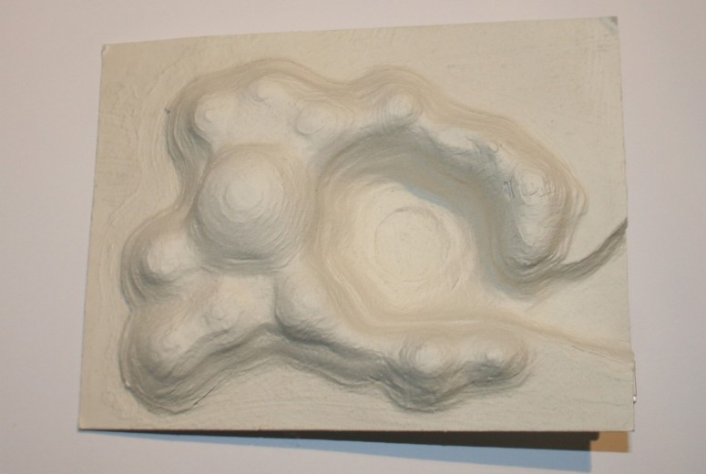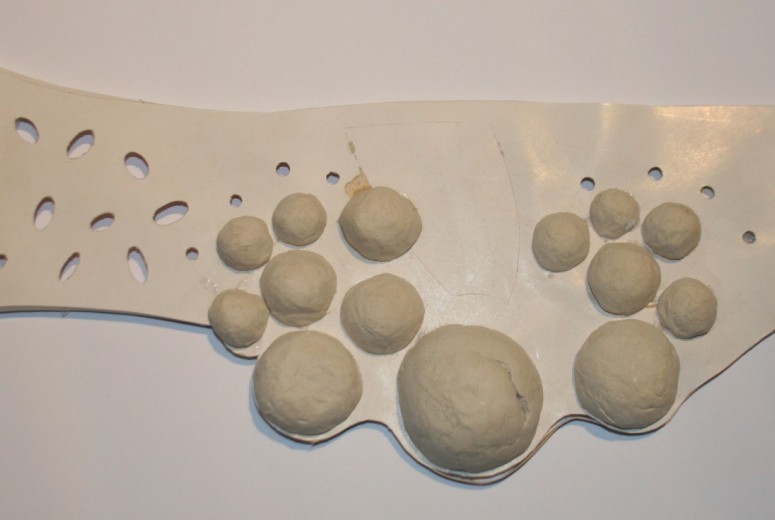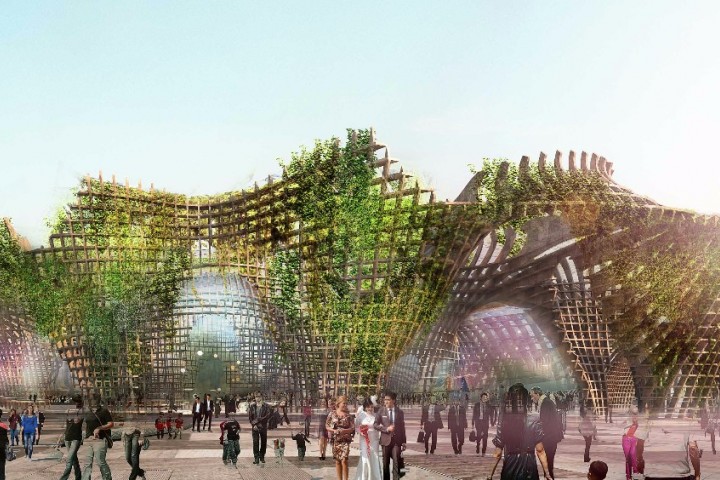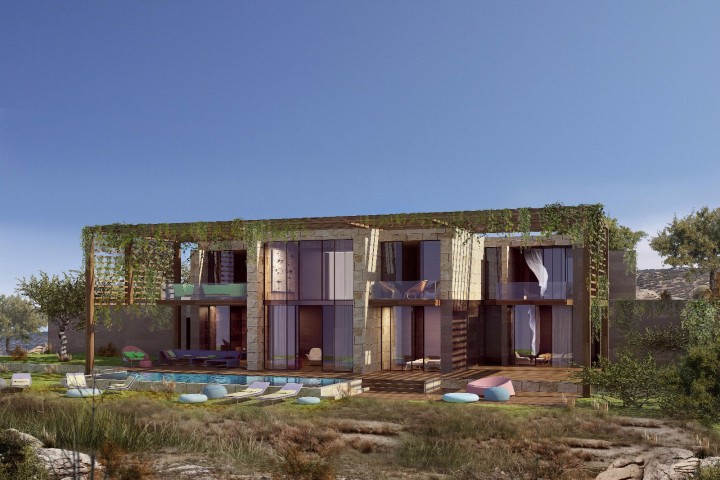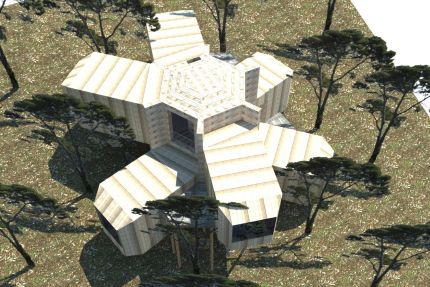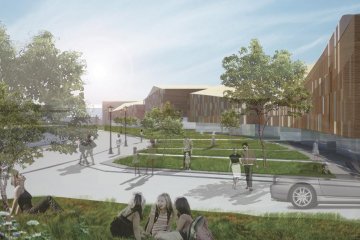Bulgur Palais / Istanbul / Turkey
Bulgur Palais / Istanbul
Turkey
Gokhan Avcioglu & GAD
Public, Experimental
2007
Study
Istanbul’s extensive history can be readily seen in the layers of buildings from many eras that are a major presence throughout the city. To create contemporary architecture in these stratums of the past requires innovative design strategies while understanding the underlying historical currents. The conversion of these historical sites to present-day architectural needs creates the conditions for thought-provoking experiments in contemporary architecture as urban archaeology particular to Istanbul’s urbanism. The past is examined in light of the present with the aim of creating a hybrid solution that gives meaning to both.
This was the case in this project in a site in the Cerrahpaşa District of lstanbul, on a site centered on one of the important urban icons of the district, the Bulgur Palais, a large mansion and garden designed by the Italian Levantine architect Giulio Mongeri dating from 1912. At the beginning of the 20th century this residential building was one of the first to be realized with a detailed decorative scheme and larger scale associated with public buildings of Istanbul of the period. Paradoxically due to the nature of construction in Istanbul in the past 30 years, the architecture of the surrounding areas around the Bulgur Palais degraded to the point where an anonymous built language of an undistinguished character became dominant. The area at the time of the project design consisted of a mix of buildings with indifferent architecture or without any design at all stood in stark contrast to the grand image of the Bulgur Palais. The urban fabric of anonymous buildings developed by local builders relying on limited experiences, craft and skills resulted in designs on environmental, materials and economic limits that led to the organic emergence to the area’s urban banal fabric.
The environs of the Bulgar Palais is an ignored area of gardens overlooking the Sea of Marmara with a grouping of trees on that plot that produces an oasis-like affect in the dense built environment. For the design proposal, GAD explored 3 different solutions, each with their own set of parameters and effects. The primary design concept was to create an organic canopy at the scale of the existing urban fabric to complement the main building and the trees of the garden. This covering would also act as a structural shell that incongruously reaches down into the ground embedding itself on the sloping site. The structure in this way acts as a programmatic sponge to connect the activities of the site but importantly to develop and absorb new programs. The sponge like structure is in this way similar to the many historical cisterns found below Istanbul since Byzantine times. The site’s dramatic position as a spouting source of greenery in a very urban environment with limited green zones that motivated the design of this artificial topography. But critically the design smoothly merged the dramatic historical building into the site enabling new functions under the canopy and between the existing trees as a design solution that conceptualized the context as a blend of old and new. Urban conversion projects are essential in today's world, specifically in historical cities like lstanbul. Historical conversion projects allow us the chance to examine life conditions of the past, evaluate the present, and propose unique hybrid solutions. The site is in the Cerrah Pasha District of lstanbul, its main central icon is Bulgur Palais, designed by the Italian architect Mongeri who carried the ratios and the ornaments of public buildings to the domestic sphere. Paradoxically, the surrounding areas around the palace possess quite a different built language. The area is a mix of buildings with and without architects. Buildings without architects grew with local masters relying on their own experiences, craft and skills, basing their designs on available sites, environmental issues, materials and economic opportunities. There is an almost natural emergence to the area’s urban fabric. The site is directly adjacent to the Bulgar Palais and is slightly ignored area of gardens, where the trees that grew produce an oasislike effect. The site is a burst of greenery in a very dense urban environment with limited green zones. For the design proposal, we explored the 3 different solutions, each with their own set of parameters and effects.
