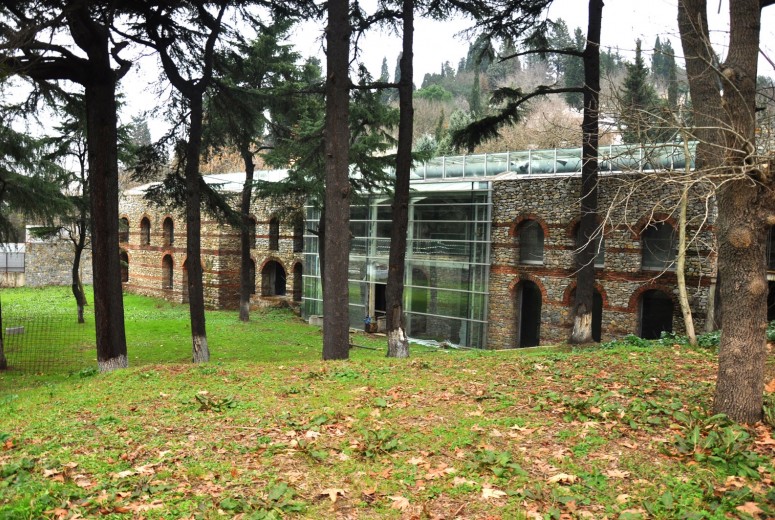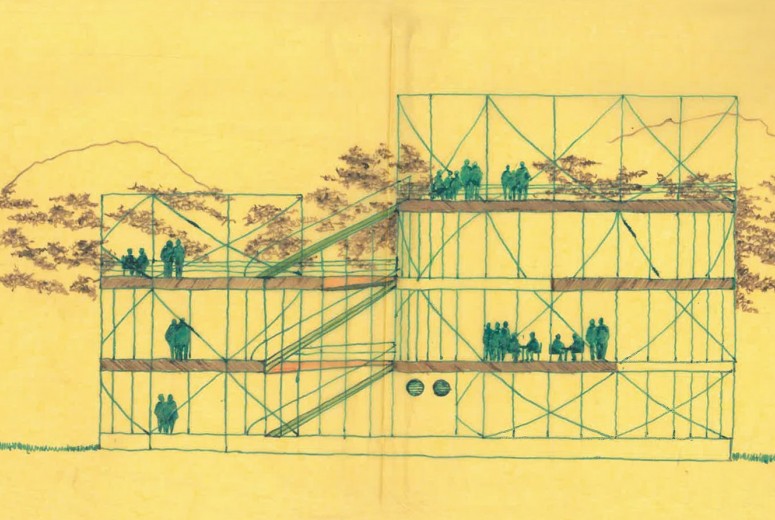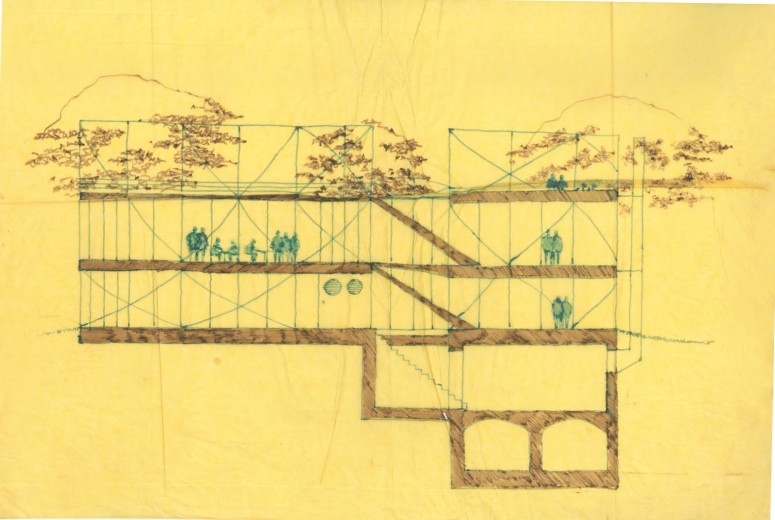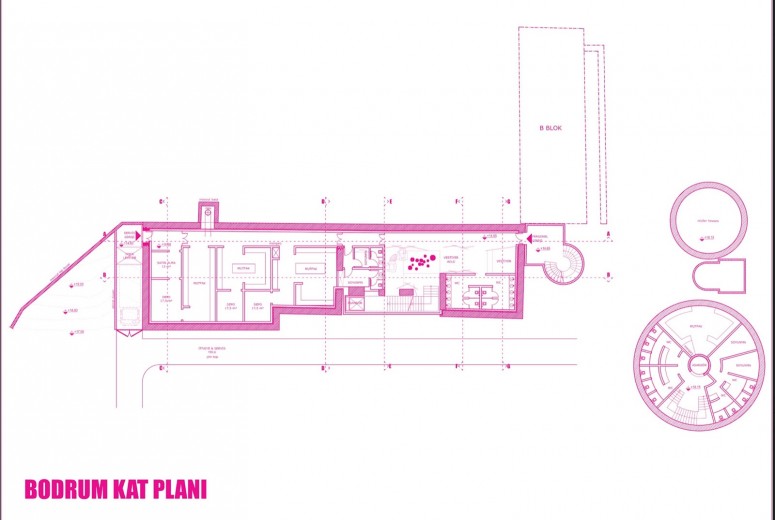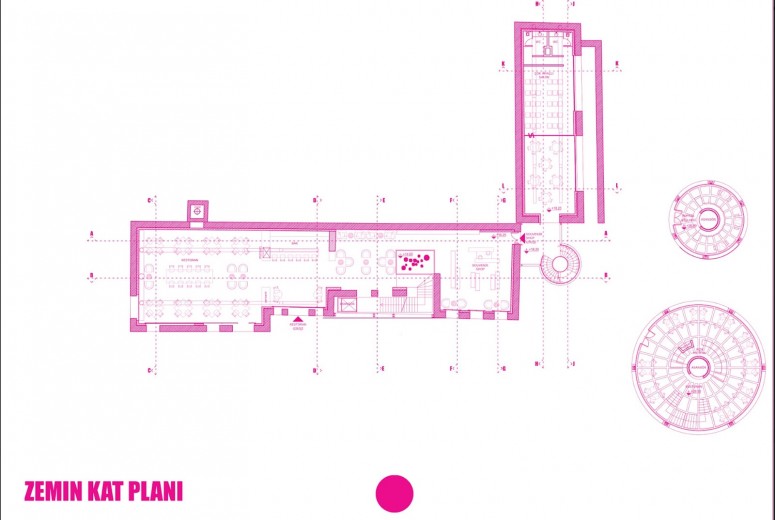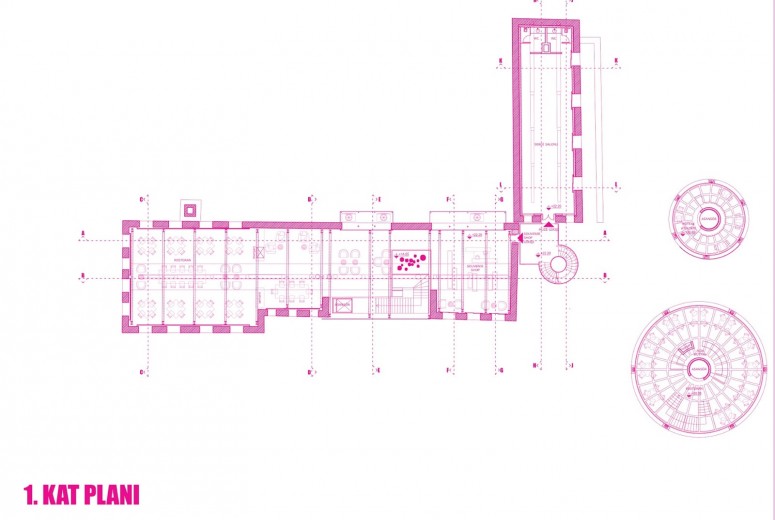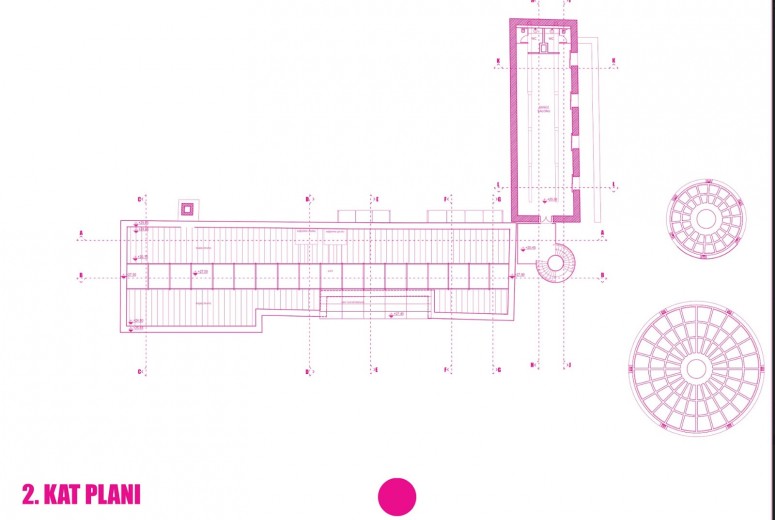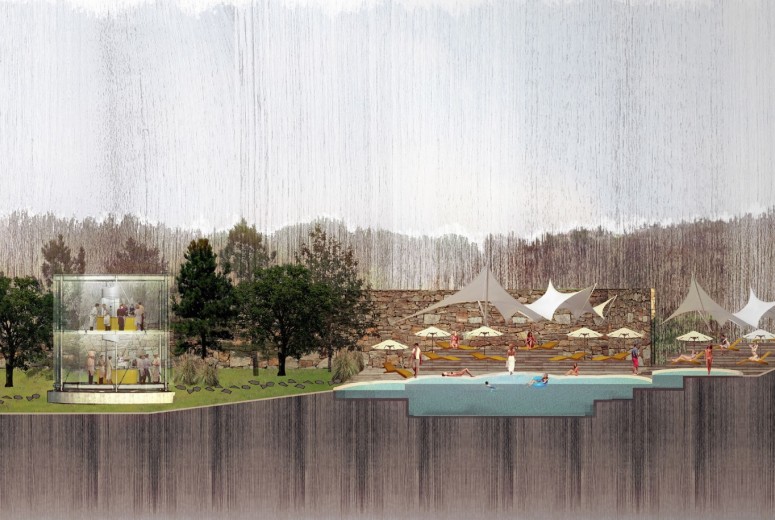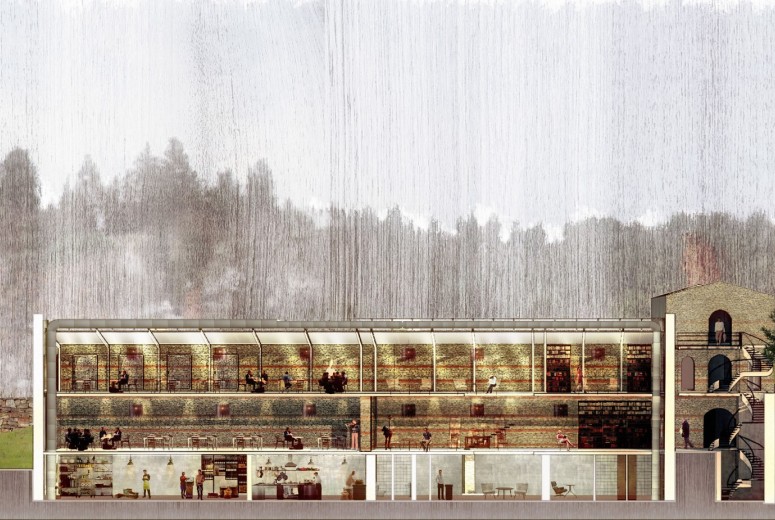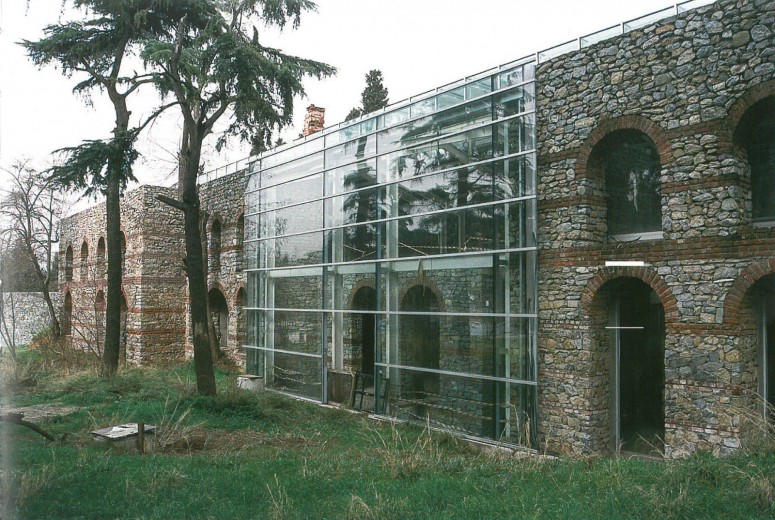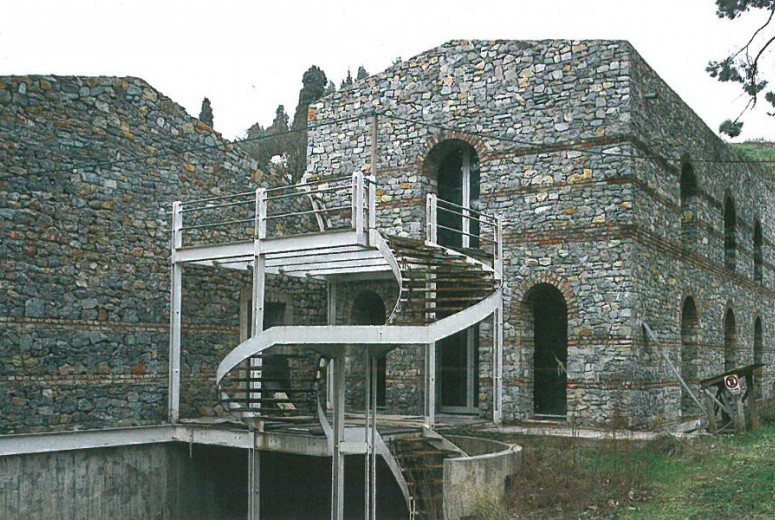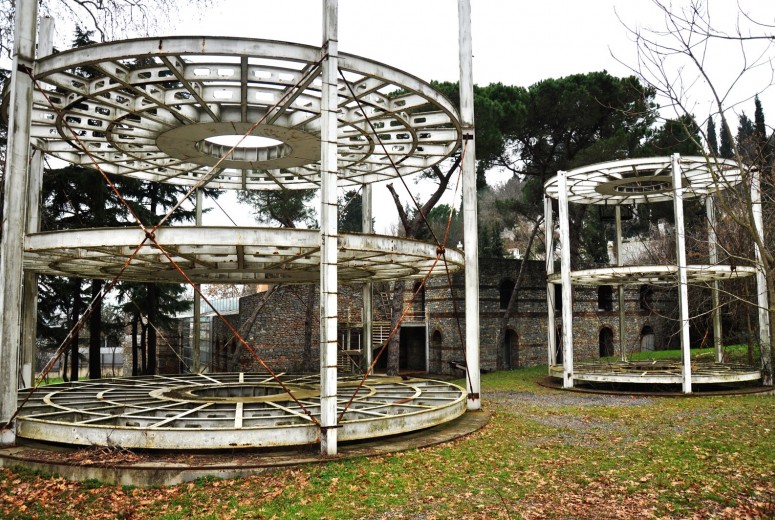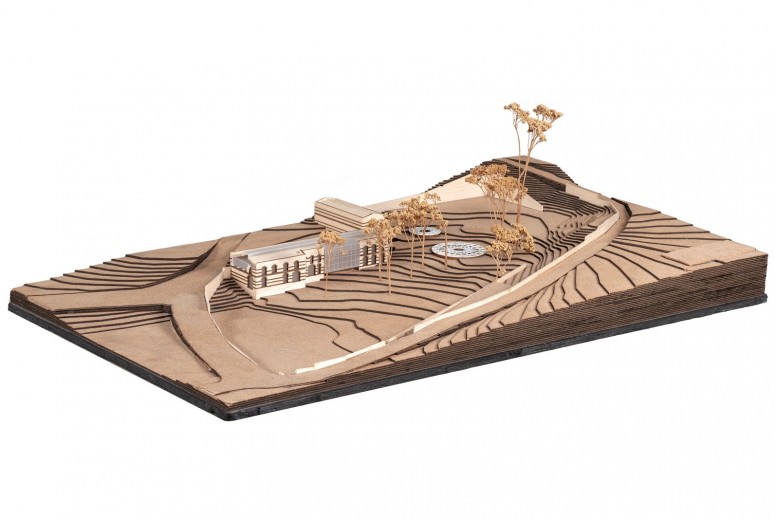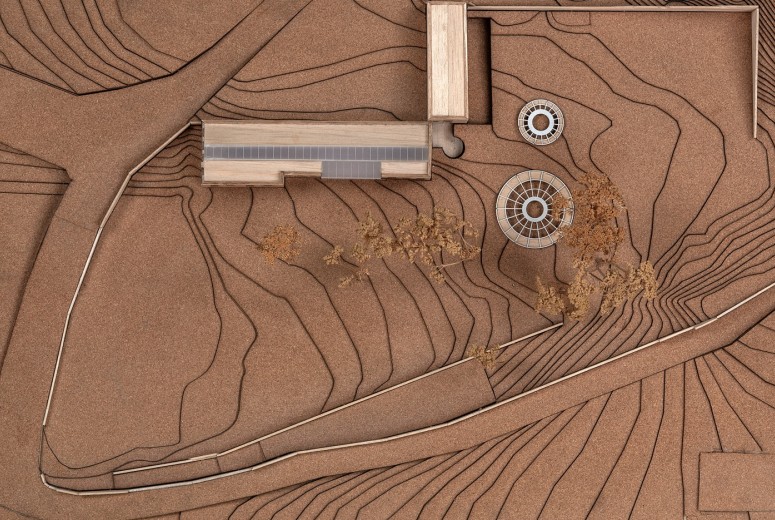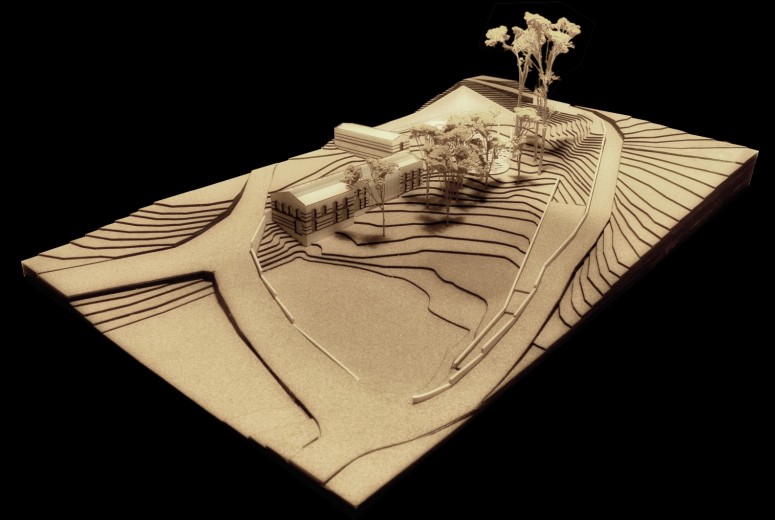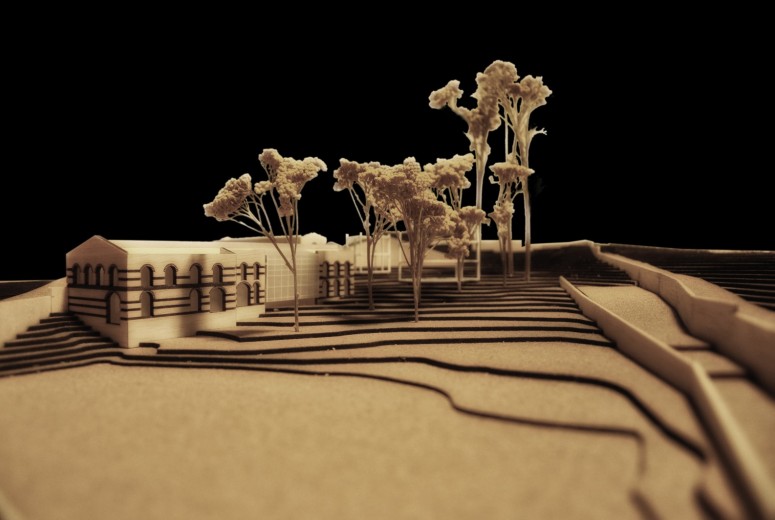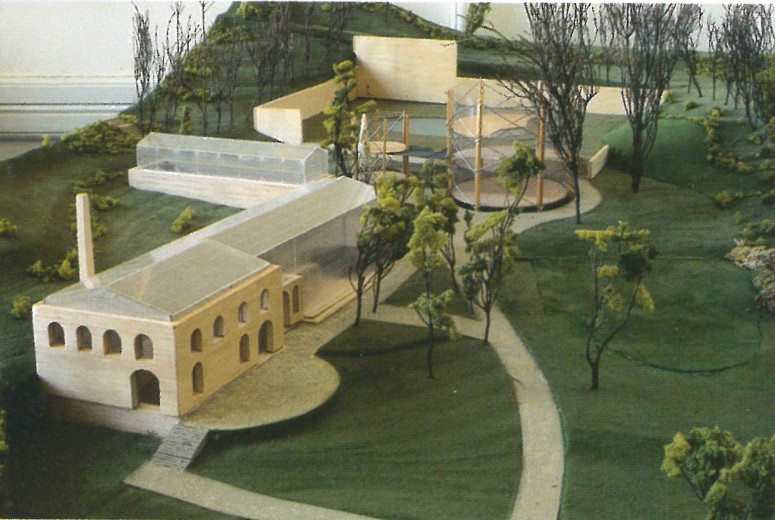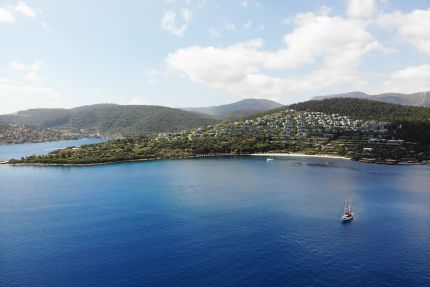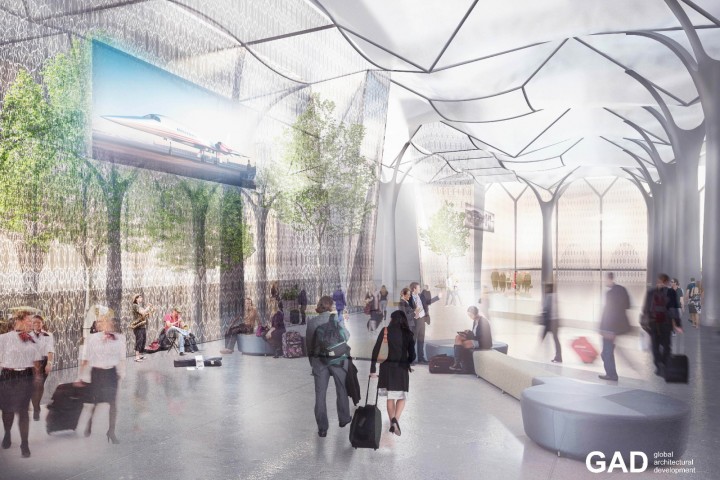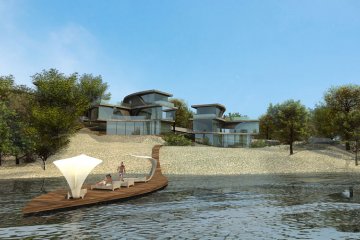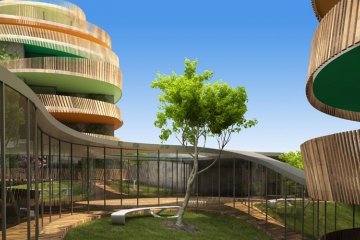Gazhane / Istanbul / Turkey
Gazhane / Istanbul
Location:
Turkey
Turkey
Architectural Project & Design:
Gokhan Avcioglu & GAD
Gokhan Avcioglu & GAD
Project Team:
Semih Acar,Mustafa Kemal Kayis, Nesime Onel,Can Buyukcelen, Gokhan Catıkkas, Yonca Urun, Onur Ozdemir, Eda Demirel
Semih Acar,Mustafa Kemal Kayis, Nesime Onel,Can Buyukcelen, Gokhan Catıkkas, Yonca Urun, Onur Ozdemir, Eda Demirel
Building Type:
Redevelopment, Leisure
Redevelopment, Leisure
Construction Area:
2800 m2
2800 m2
Project Site Area:
10000 m2
10000 m2
Year:
1995
1995
Status:
Study
Study
The French gas works complex of Kuzguncuk (built between 1861-1865) that provided gas to the Beylerbeyi Palace first and to street lightening of the surrounding quarters later have been dismounted in 1940, following the construction of the gas works of Kadıköy. In spite of the road now passing over the buildings at the entrance of the complex, some walls of the old buildings are still surviving. The Mülkiyeliler group have proposed to restore those constructions and use them for activities such as conferences, seminars, movie shows and exhibitions. Due to the lack of detailed photographs of the original complex following the researches made both in Istanbul and Paris, the project has been based of the on the survey of the existing walls and building parts. While protecting the magnificent garden with its two chenars and its high pine trees, the project proposes using contemporary materials in a totally different manner for the completion of the existing walls. The basic principles of this manner may be explained as:
1. To form a skin that can be used over all the surfaces including the roof, as an expression of homogeneity,
2. To study the relations between old and new fenestration.
These made us consider over three common materials for three different alternatives. (1- Glass, 2- Precast fibro concrete, 3- Metal sheetings)
Steel and glass will be used for the construction of the cafeteria and restaurant that will be built over the existing pools of the old gas containers, also following the formal references of the original structures. Because glass might be an expensive solution for the functions wanted in the other buildings (conference, cinema, exhibition) we have kept the other alternatives in mind.
"What should be the approach for the restoration of a historical monument?” and "What has the priority?” were the basic questions of the design.
