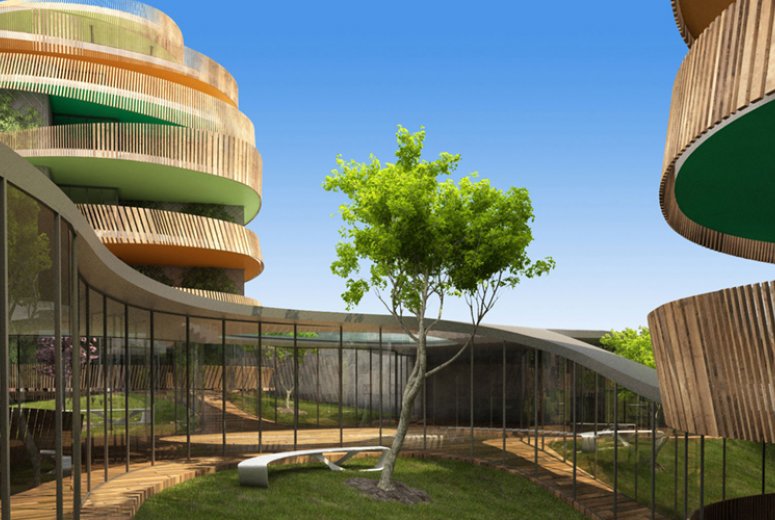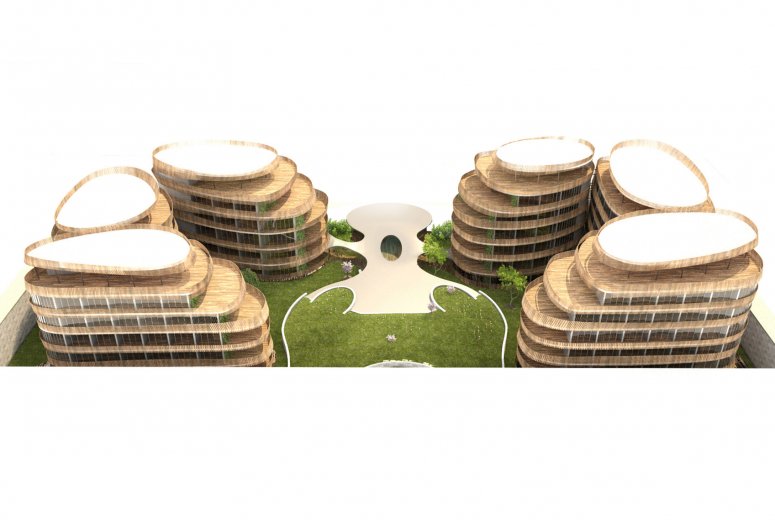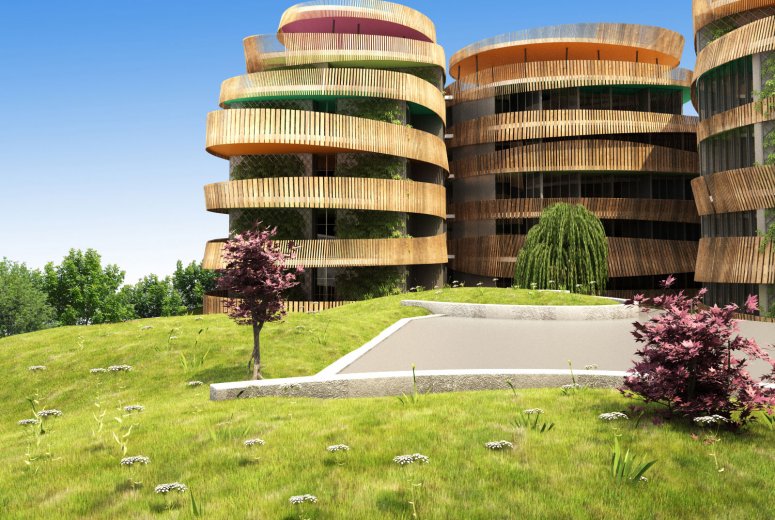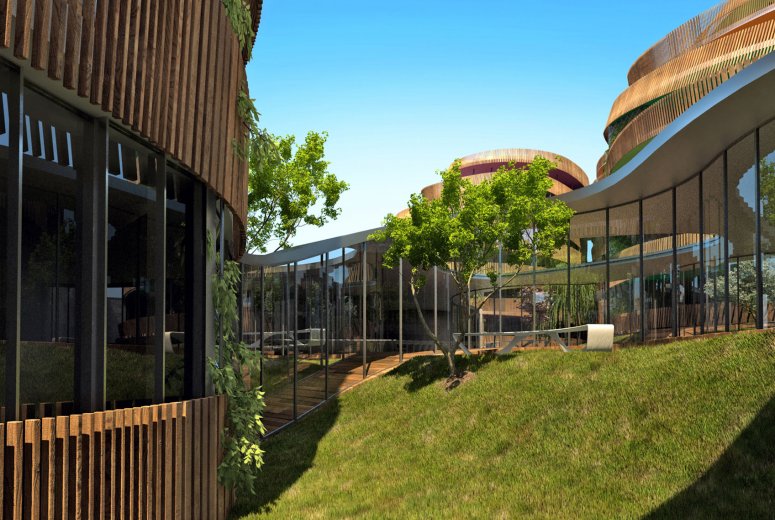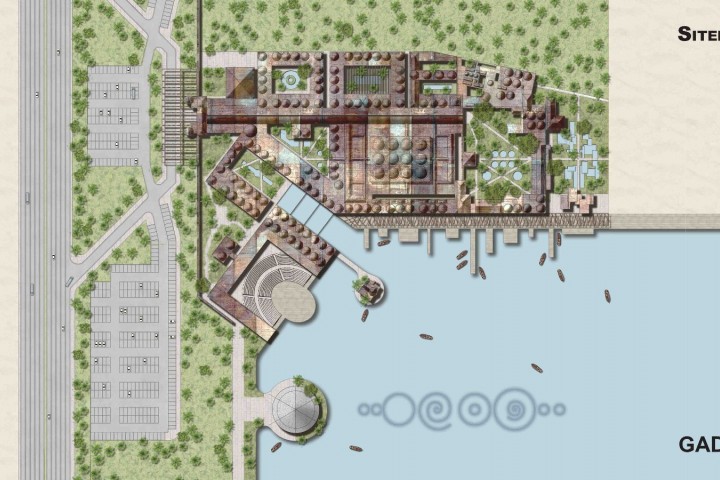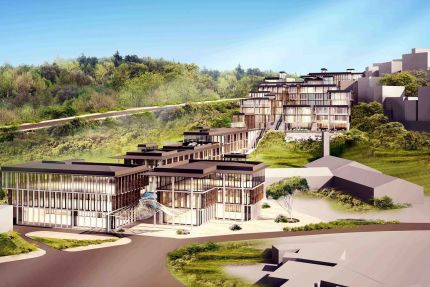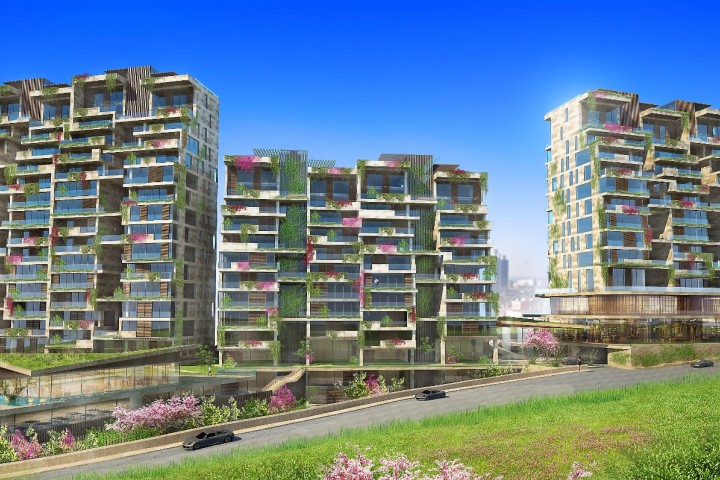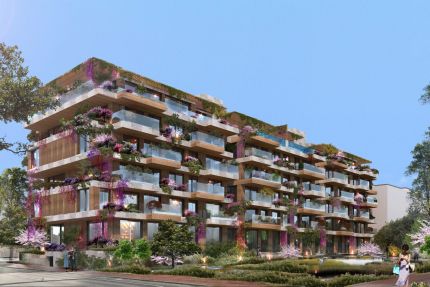Unisite I / Edirne / Turkey
Unisite I / Edirne
Location:
Turkey
Turkey
Architectural Project & Design:
Gokhan Avcioglu & GAD
Gokhan Avcioglu & GAD
Project Team:
Derya Arpac, Semih Acar
Derya Arpac, Semih Acar
Building Type:
Residential, Dormitory, Leisure, Experimental
Residential, Dormitory, Leisure, Experimental
Construction Area:
16200 m2
16200 m2
Project Site Area:
5200 m2
5200 m2
Year:
2012
2012
Status:
Study
Study
Unisite I is a dormitory campus for students located close to Trakya University in Edirne, Turkey.
The project consists of six seperate residential blocks which encompass the land, passages which connect these blocks, a public level on the ground floor, and an inner courtyard formed by the situation of the blocks that are planned to be used for recreational facilities. GAD’s approach for this proposal is to generate dymnamic socializing spaces for students while providing prvate comfort of a house. Therefore, the site includes 280 rooms (mixture of one-room apartments & two-room apartments), a public use zone consisting a library, studying rooms, a cafe, a theatre space, a fitness area, a barber shop and stationary shop.
Also, to obtain more public spaces in residential levels, passages are used on the terraces both to connect room balconies and the blocks to each other. Furthermore, in order to create a warm look for residential spaces timber is used as a material.
