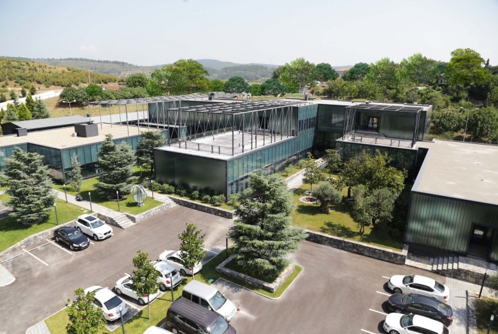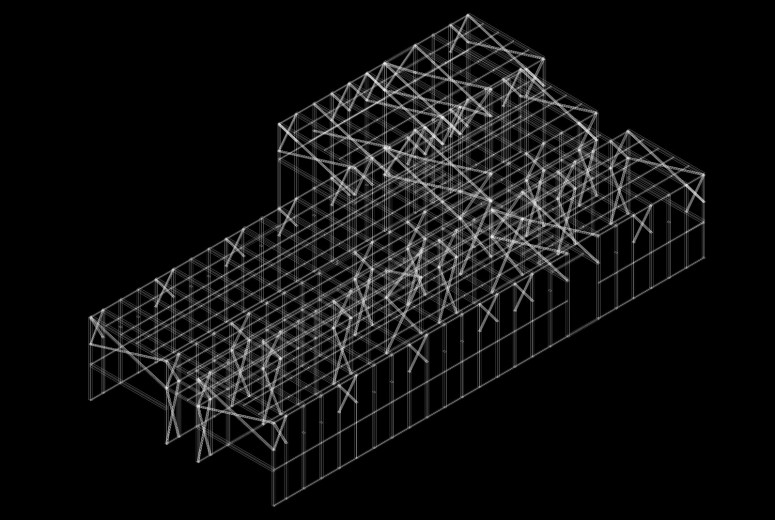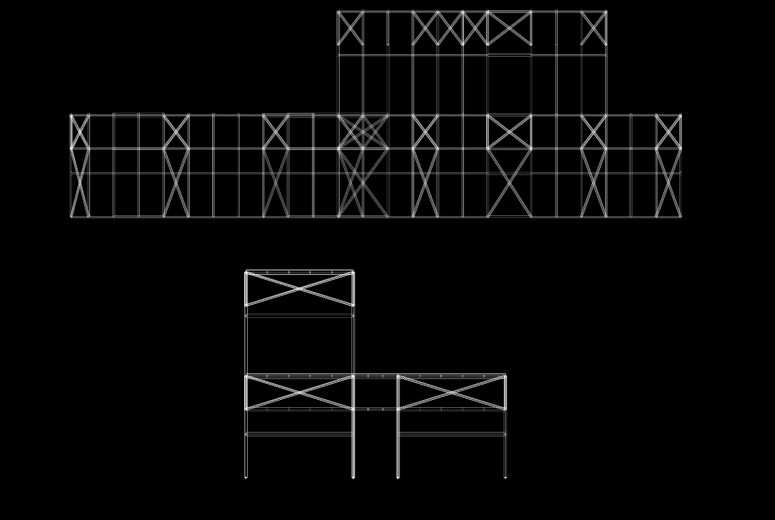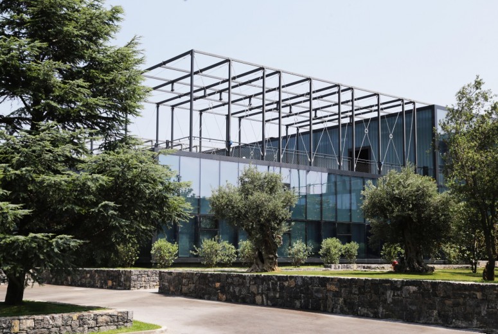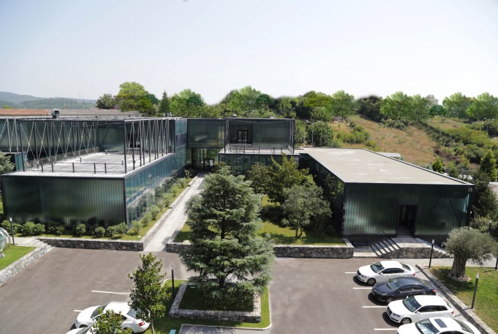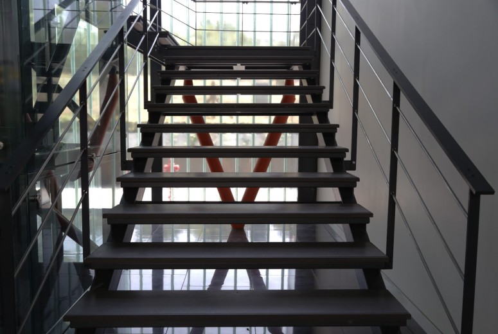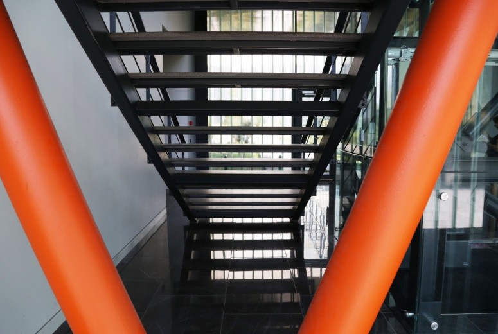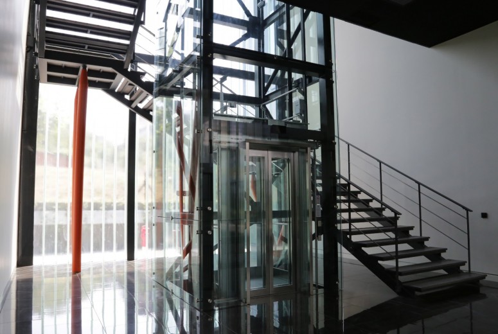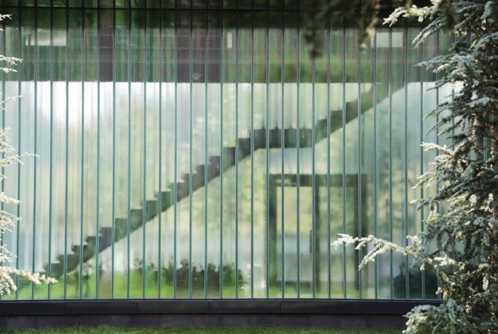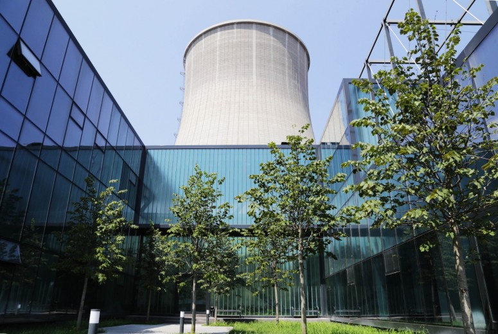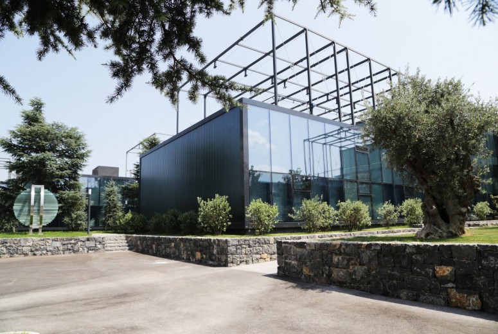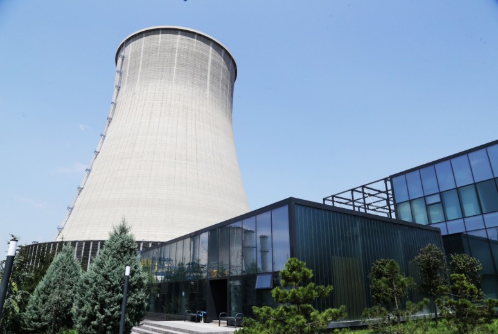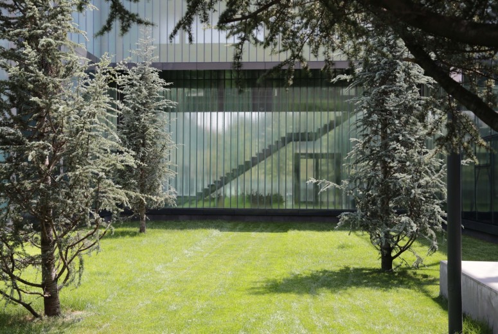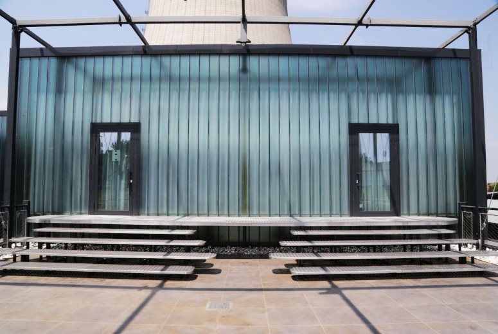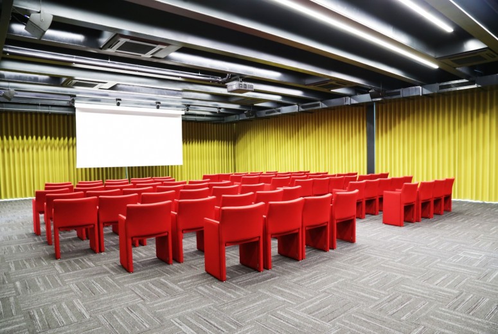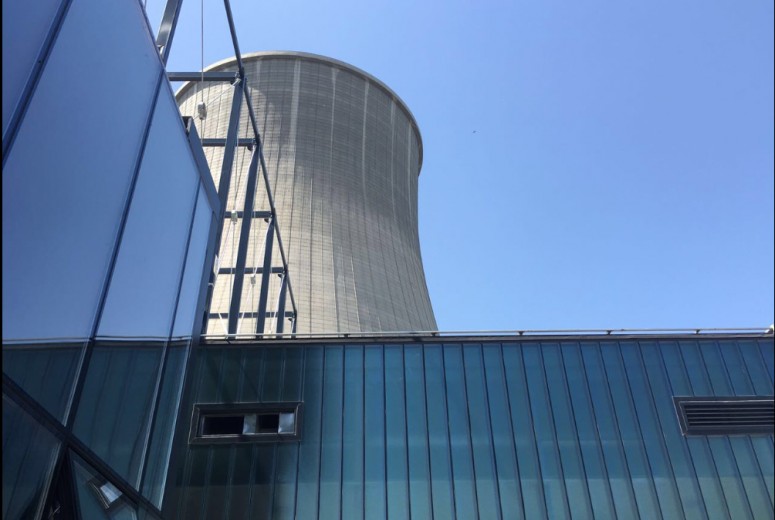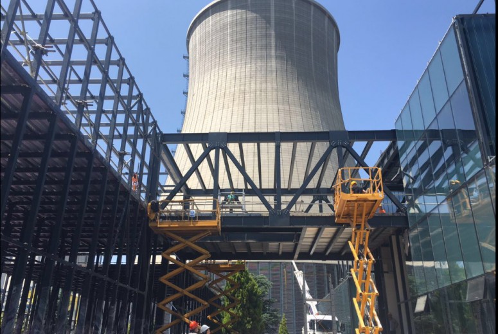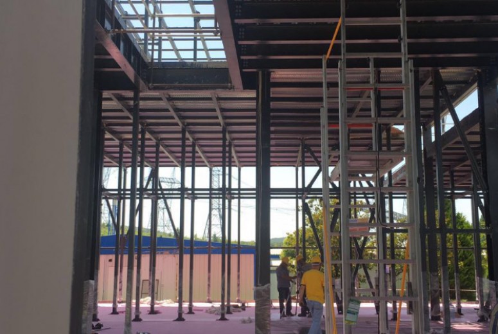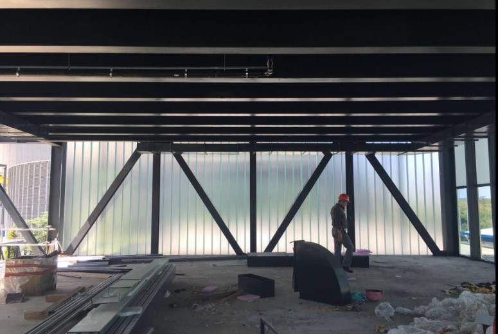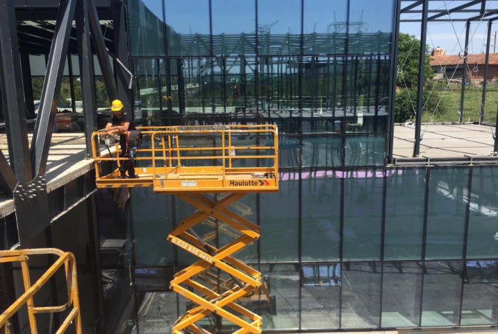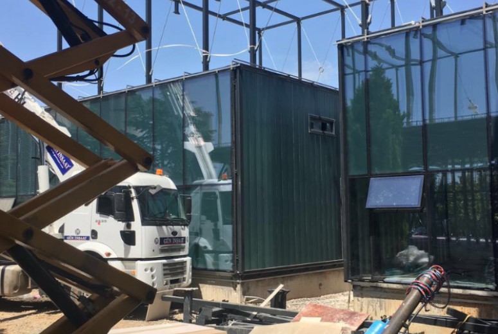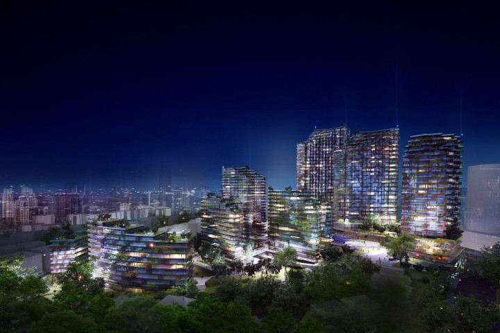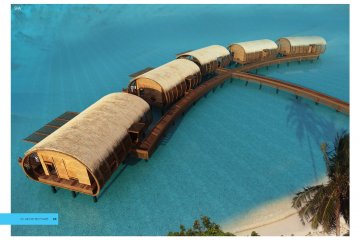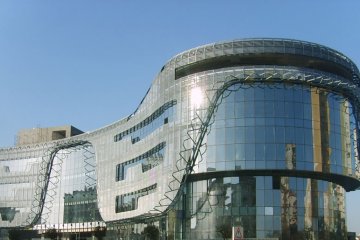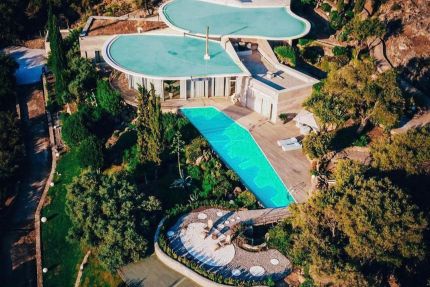ENKA Power station HQ / Adapazarı / Turkey
ENKA Power station HQ / Adapazarı
Turkey
Gokhan Avcioglu & GAD
Emir Drahsan, Baha Ercanoglu, Can Buyukcelen, Goktan Catikkas, Yonca Urun, T. Onur Ozdemir, Eda Demirel
Office, Interiors
5600 m2
9000 m2
2017
Built
Ever since the Enka Power Station was put into operation in Adapazarı in 2002, the administrative staff of the Enka energy company wanted to transform their temporary offices into a proper permanent building to meet the needs of the operational team. The administration and operation staff of Enka, a well known construction, energy, infrastructure company in Turkey consisting of engineers and technical team were largely white collar workers used to working in a contemporary setting with up to date facilities.
Enka which is also known for its construction services would act as it’s own contractor for this new building with its engineers and in-house architects acting as project managers.
ENKA’s desire was for a administrative center which provided offices as well as groups of people working together in the context of regular conferences and technical meetings. Those groups would be both domestic or international experts needed to manage this highly technical power station.
GAD was interested by the context of an office building near a green-energy producing power plant in a rural location. Working with the staff of ENKA, GAD developed a design which is functional and contemporary yet provides healthy working enviroment emphasizing natural light and a exterior garden landscape. The design was developed also for evaluating the existing site conditions, so steel structure, profilit façade and glass cladding was chosen to constitute the building quickly on the site and not to create a massive construction on the site.
The main materials consisted of Profilit channel glass and transparent/semitransparent glass cladding within a exposed steel structure to provide maximum connection to the surroundings and provide sunlight. The interior was supported by consideration for heat insulation standards. Also these materials were employed as they work well with employed steel structure to produce a contemporary effect. The glass façade allows for natural light in the interior and also exposes interior making it visible from outside.
The steel structure was left uncovered in the interior and it can also be seen from outside. Steel structure was quite convenient for having the construction finished quickly, and properly as well as being an expertise area of the ENKA construction company, the project client.
GAD’s design wanted to created a distributed set of volumes instead of a single monumental building. Instead, GAD designed a variety of glass box as primary volumes with courtyards organised with the landscape and vegetation.
The two storey office building spreads around the site, it constitutes terraces and courtyards as a strong structural presence in front of the power station. The terrace spaces are also defined with steel construction elements on the upper roof level.
Beside transparent/semi-transparent glass façade these terraces create links between the building itself and landscape in this remote rural site next to a village and lake.
This project is important as one of the only architecturally significant buildings for energy infrastructure in the country of Turkey and regionally. With the world’s energy needs quickly transforming the technical and power grid infrastructure for these systems becomes a key component of an efficient use of energy. The management of these resources by technically advanced staff in the isolated locations where these energy infrastructure facilities are set is an important reality that needs to be addressed by the architecture. This means creating modern architecture that is energy efficient but also takes into account the advanced needs of the technical staff.
This natural gas to electricity power station provides state-of-the art technical and management infrastructure in the remote Adapazari region of western Turkey. The building designed by GAD is important as it provides both modern workplace emphasising wellbeing for the administrative staff with natural light, greenery and landscaping. The building is also energy efficient using natural sunlight while being aesthetically aligned with contemporary tastes. Importantly this architecture achieves these values in a location otherwise devoid of architecture at high design and technical standards. The architecture here is achieved also through the possibilities of steel and glass architecture in a rural landscape of low quality constructions and lack of respect for nature and rural context. Here with this building the architecture creates a visible high standard for architecture for the energy facility but also critically for the neighbouring villages and towns.
