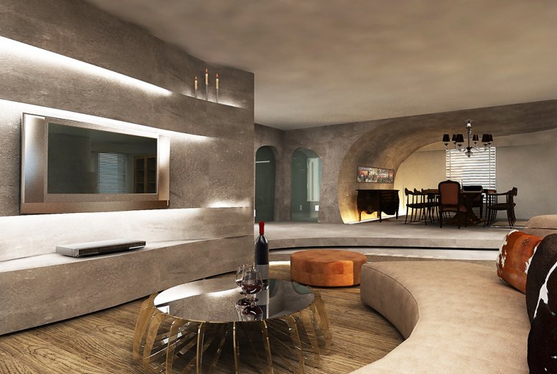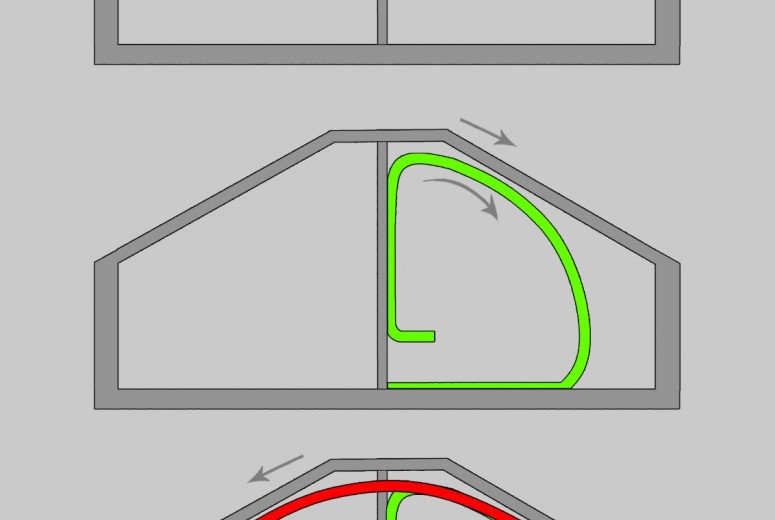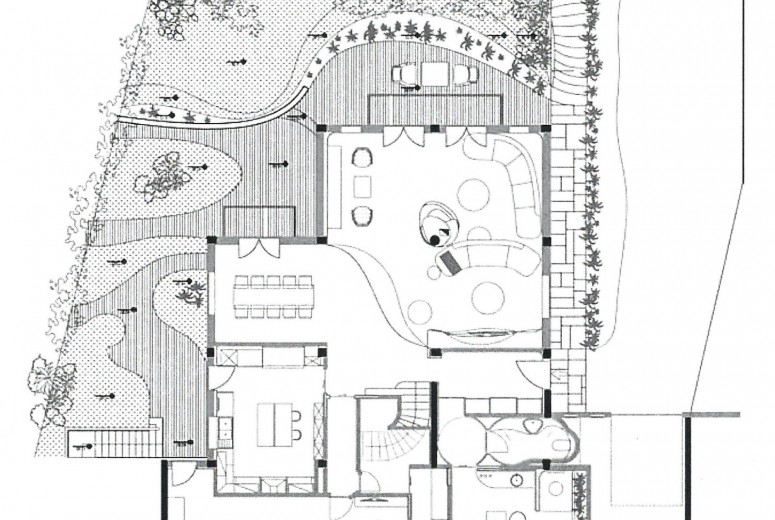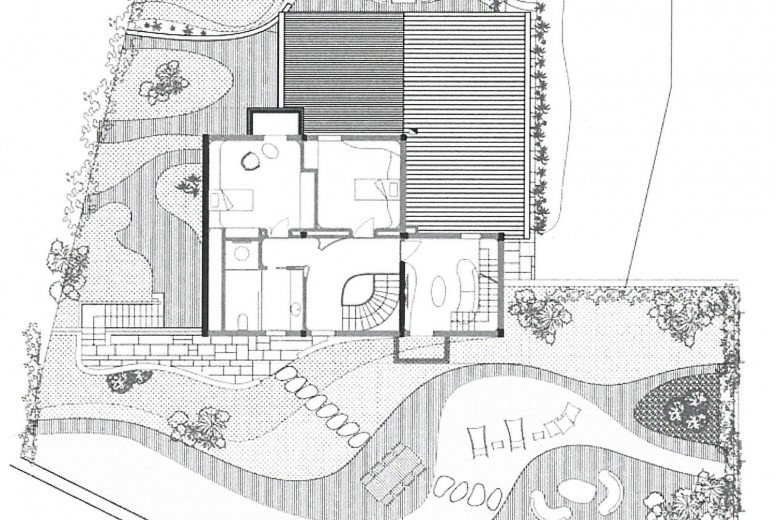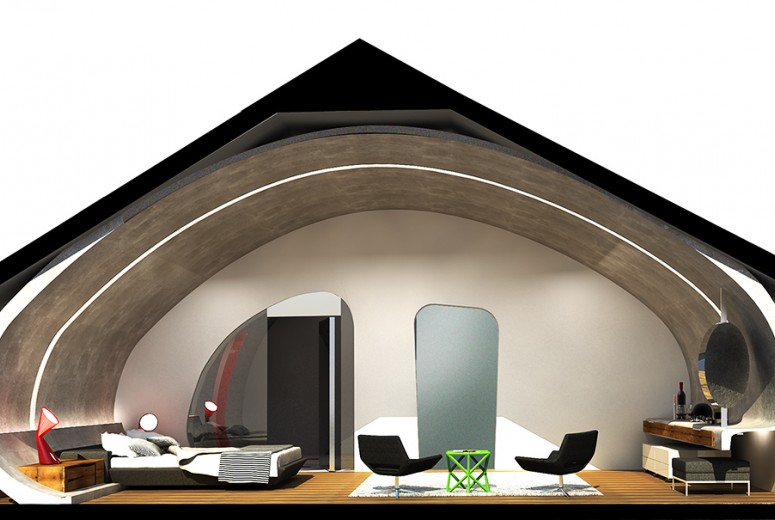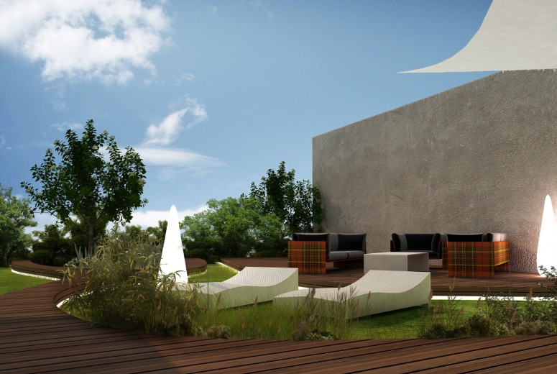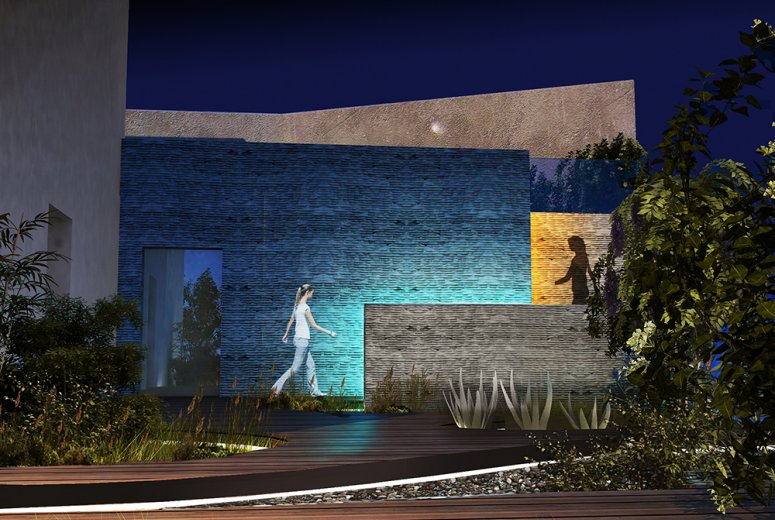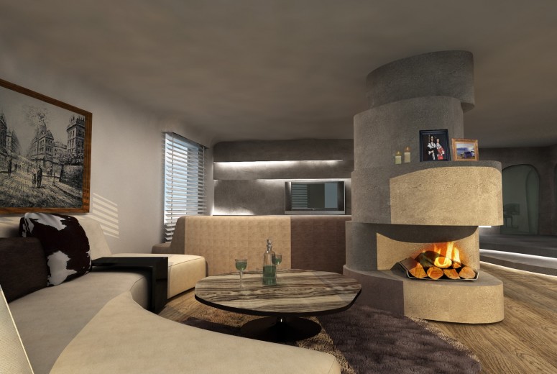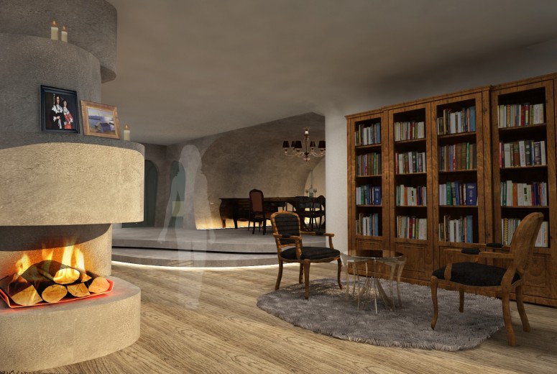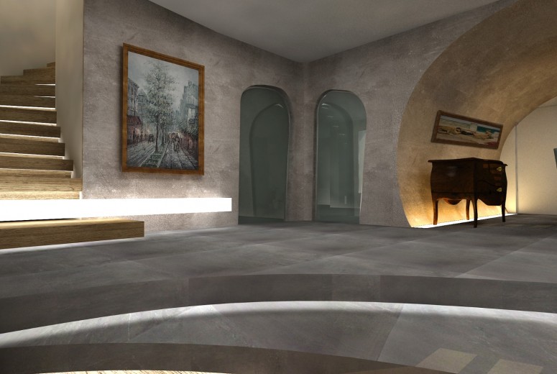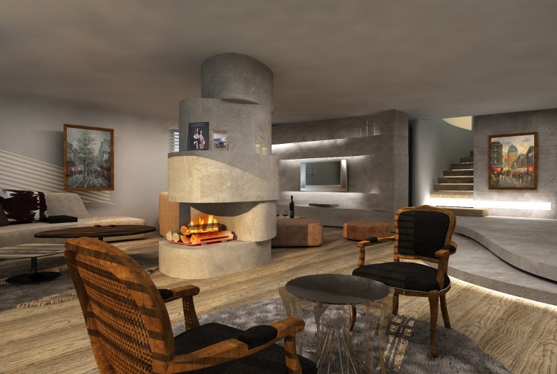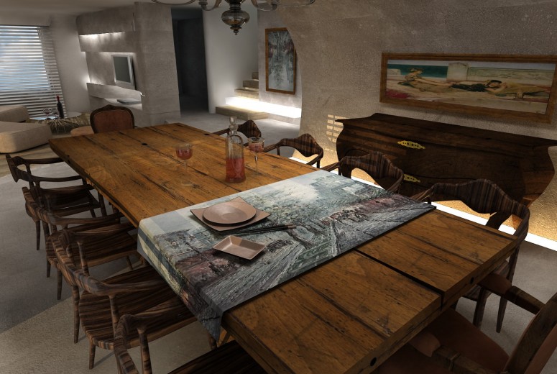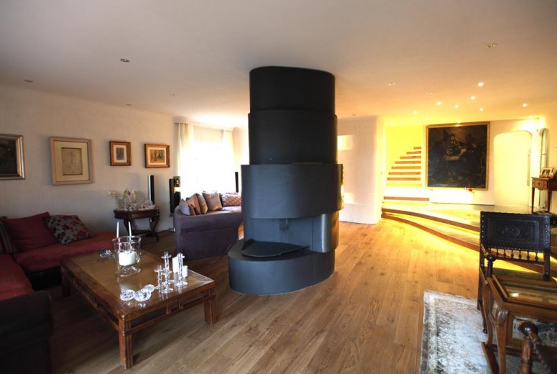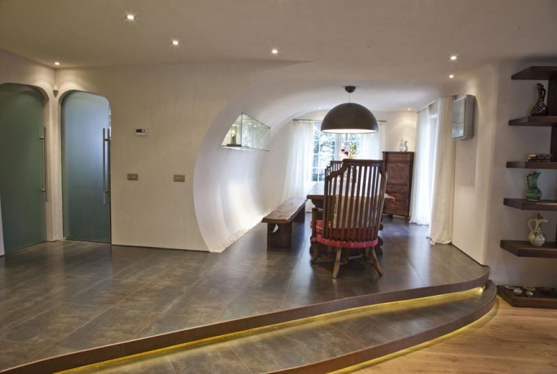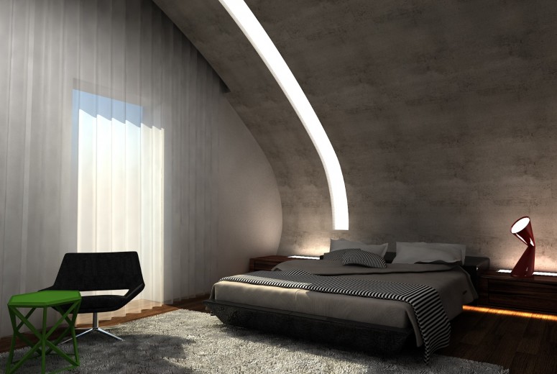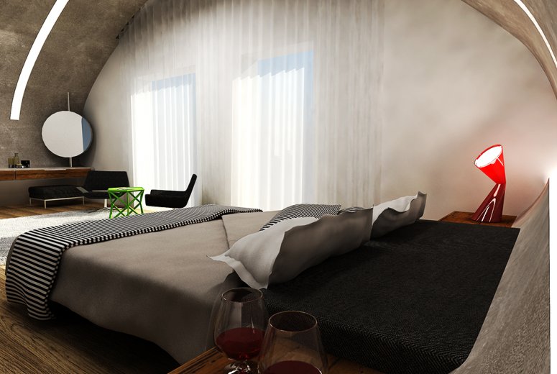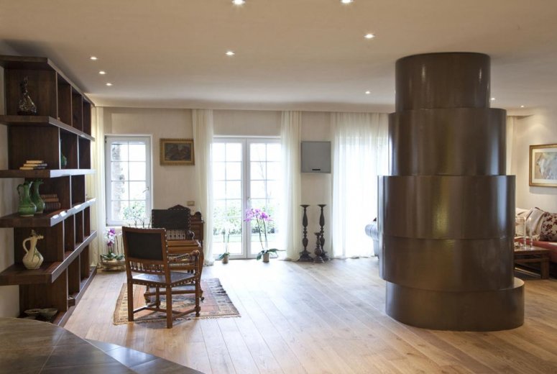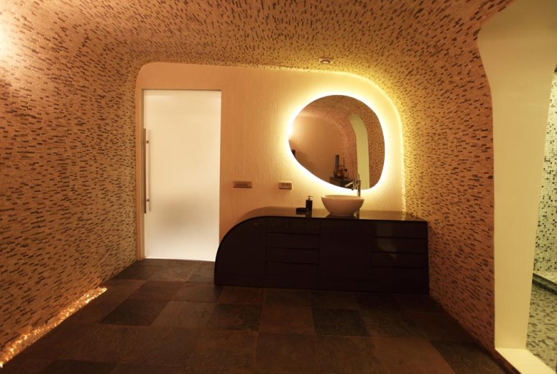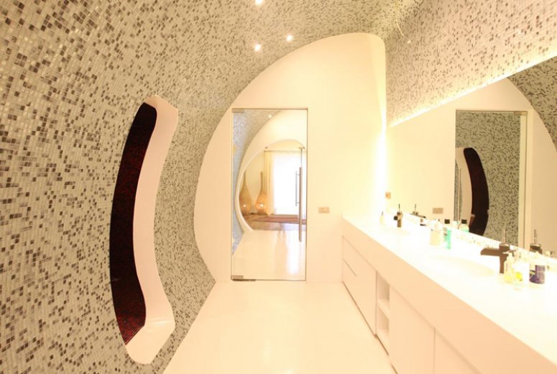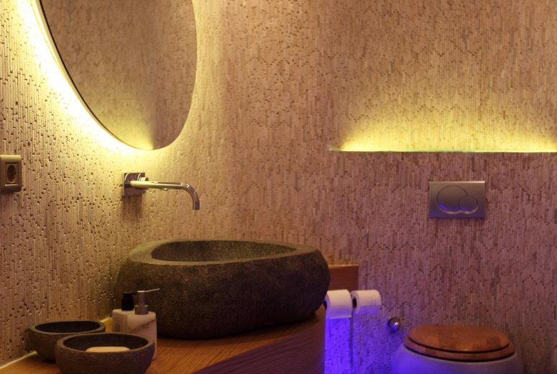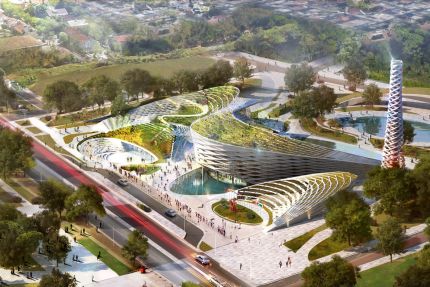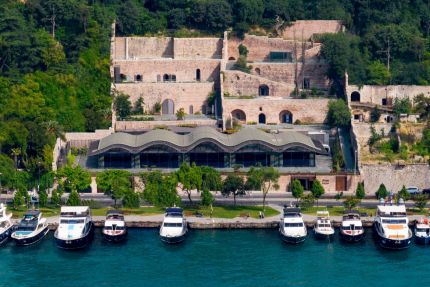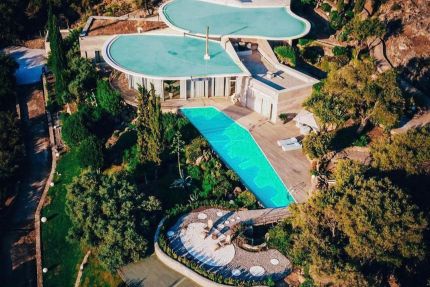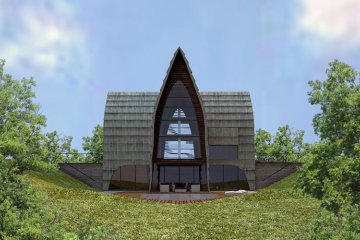Buama House / Istanbul / Turkey
Buama House / Istanbul
Location:
Turkey
Turkey
Architectural Project & Design:
Gokhan Avcioglu & GAD
Gokhan Avcioglu & GAD
Project Team:
Caglar Temizyurek
Caglar Temizyurek
Building Type:
Interiors, Villa/Private Houses
Interiors, Villa/Private Houses
Construction Area:
350 m2
350 m2
Project Site Area:
350 m2
350 m2
Year:
2010
2010
Status:
Built
Built
The Buama House is an interior renovation project for a young couple living in Beykoz, a suburb of Istanbul. As a concept, a new structure is inserted into the existing one. The new structure maintains the existing heights, yet proposes a more organic plan. The smooth and endless lines suggest infinite space. Light scatters on the organic surface in a way that seems almost limitless.
The furniture is selectively chosen to unite many different styles. The young couple has a collection of beautiful antique pieces and desired to combine new furniture with this collection. These pieces attract attention in contrast to the smooth surface of the white walls and ceilings. The proposal for the garden design also follows the same principles of infinity. Again, the lines seem endless. A place for resting is designed in the space left among the existing trees. This soothing, quiet and relaxing garden space will be where the couple will spend most of their free time.
