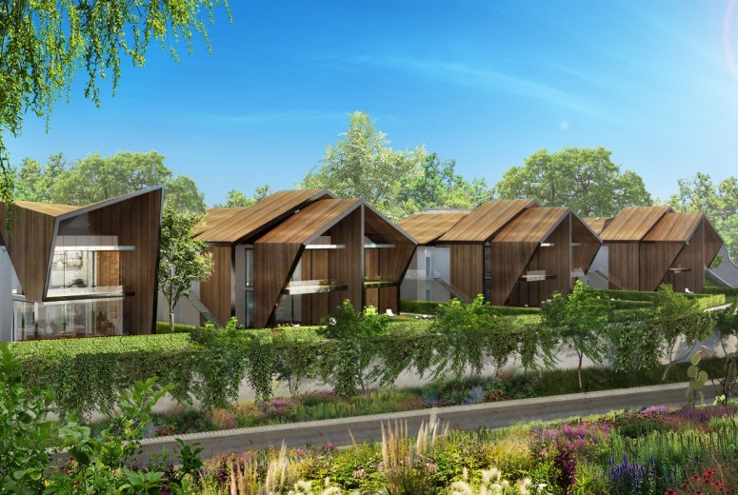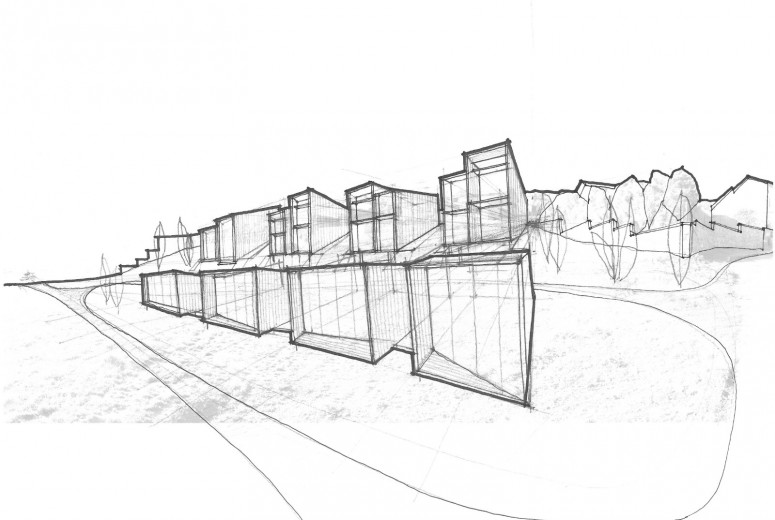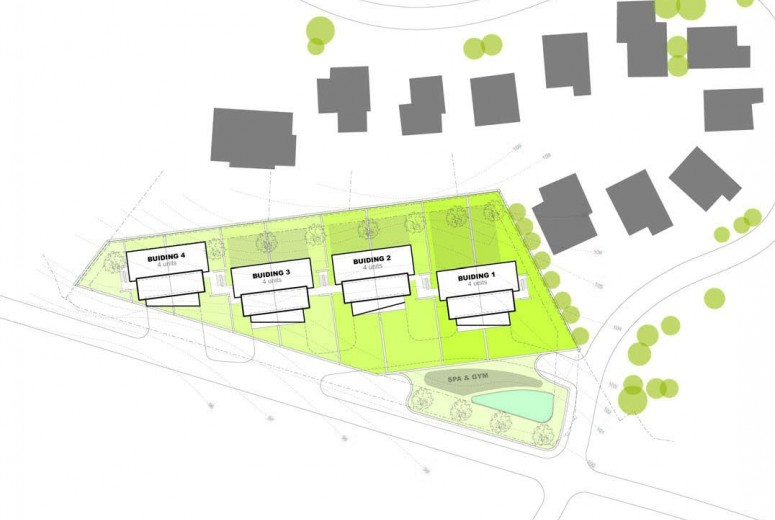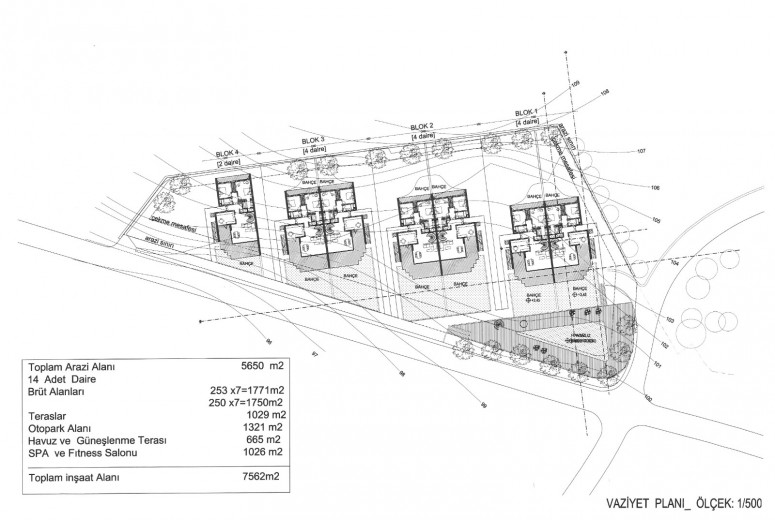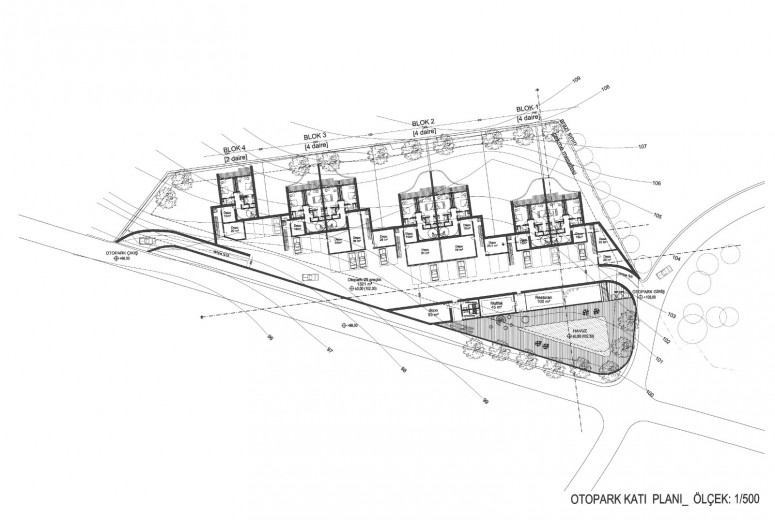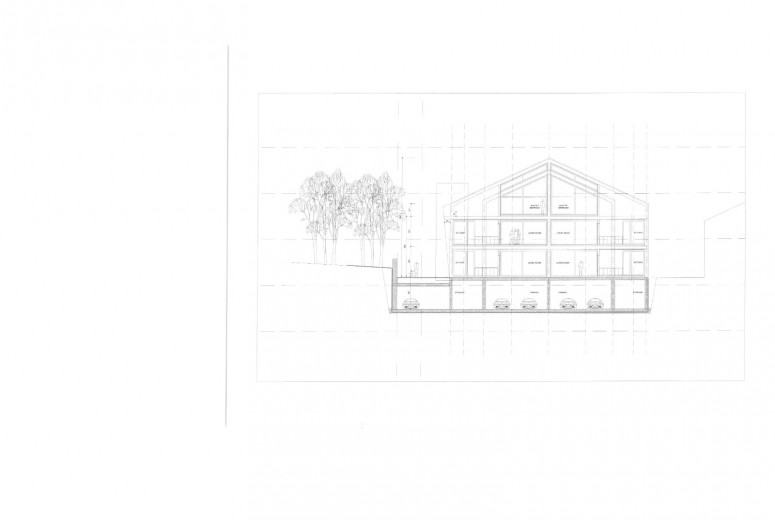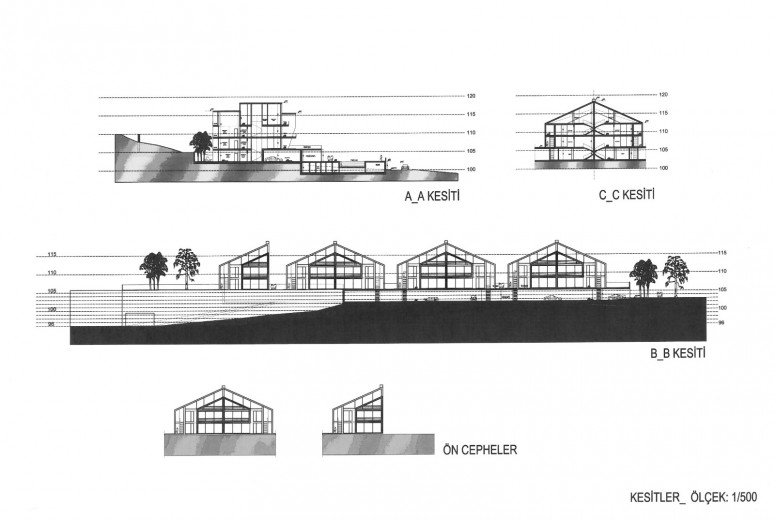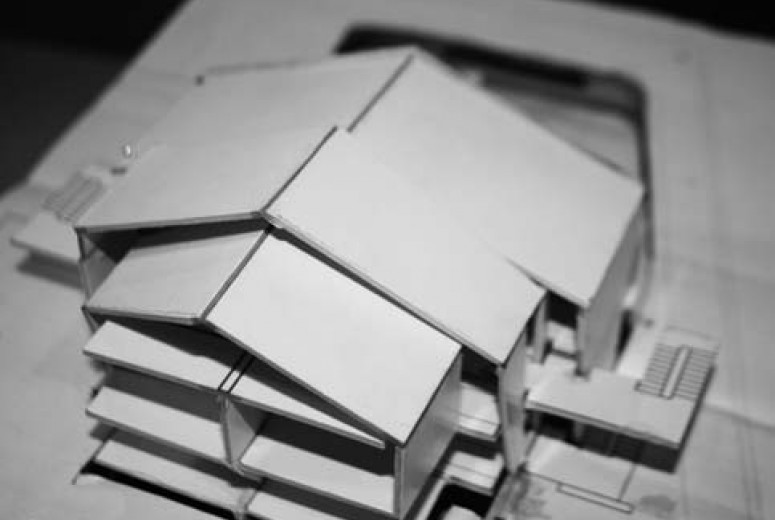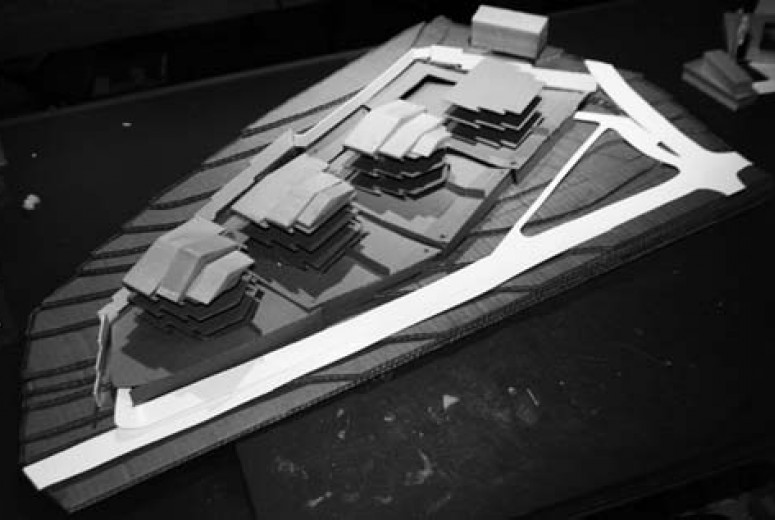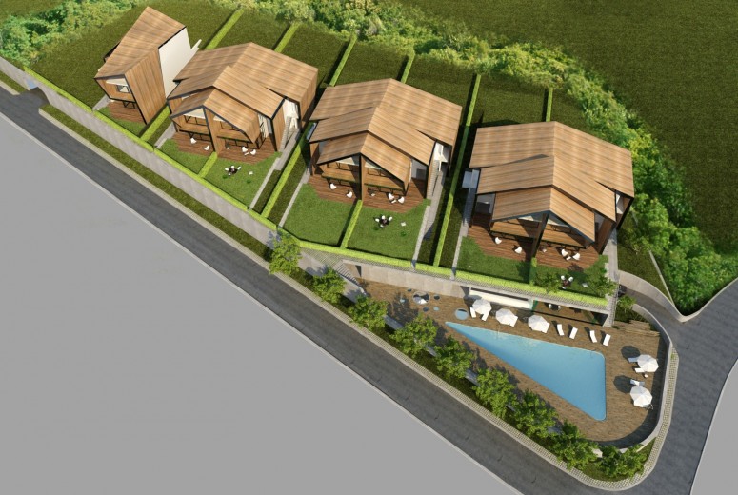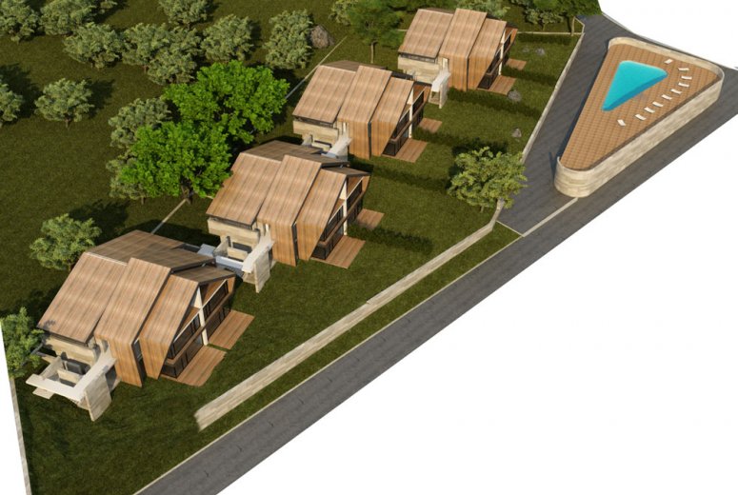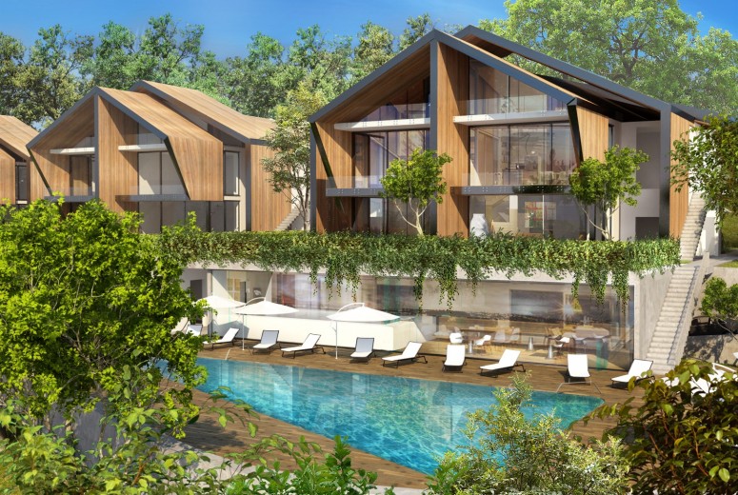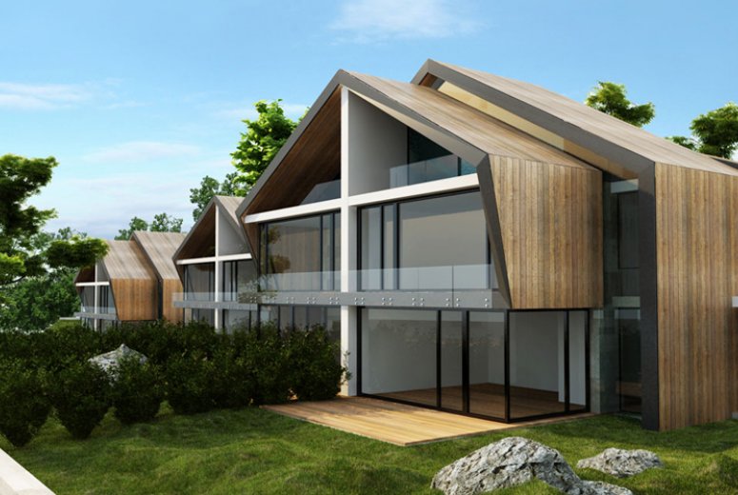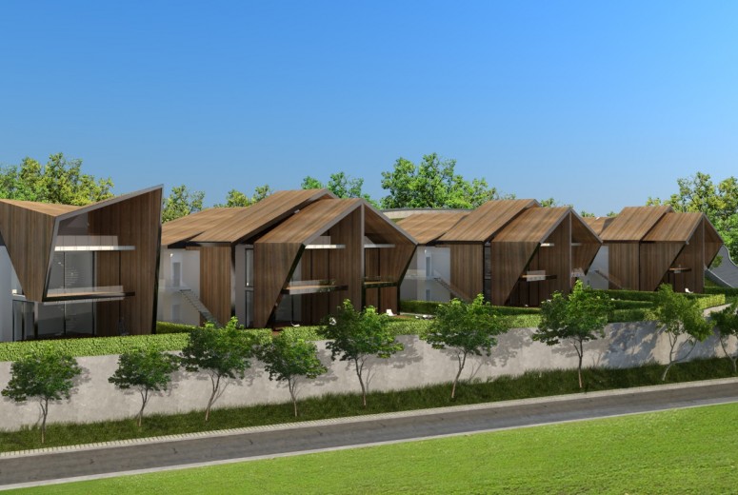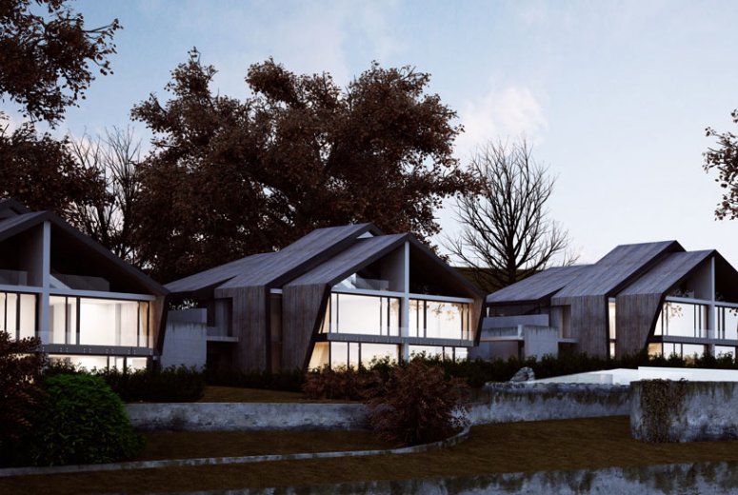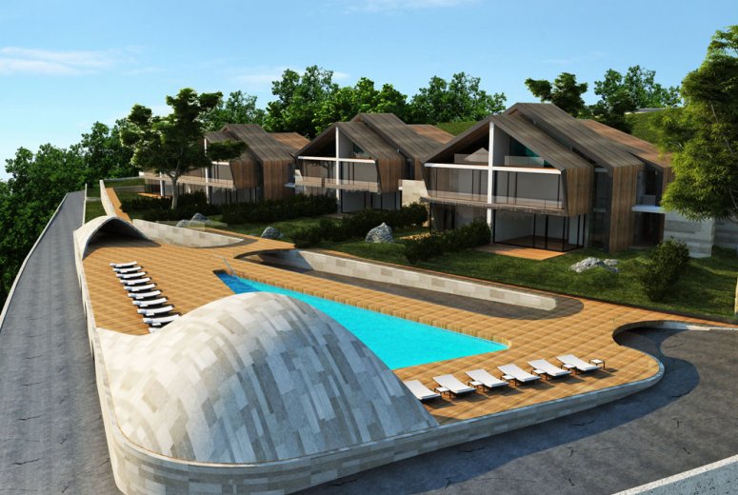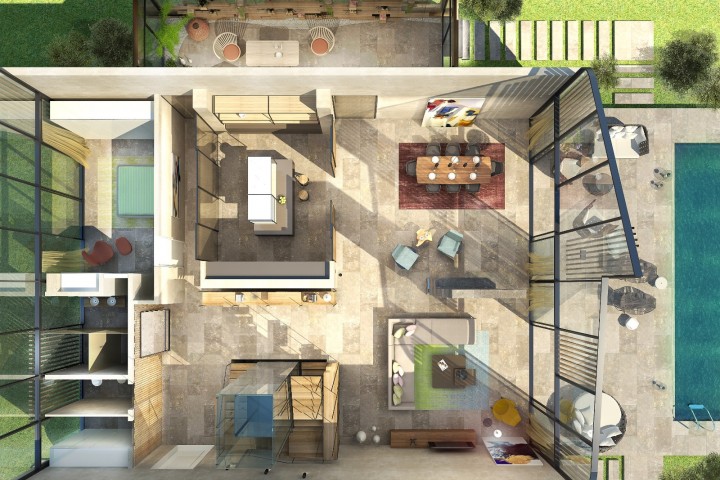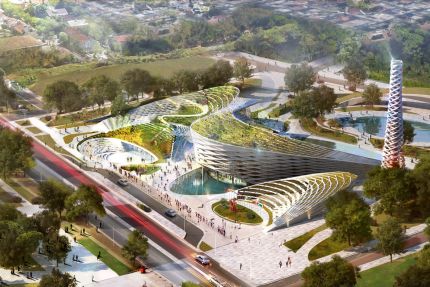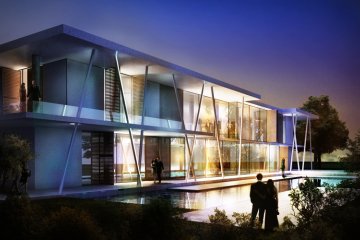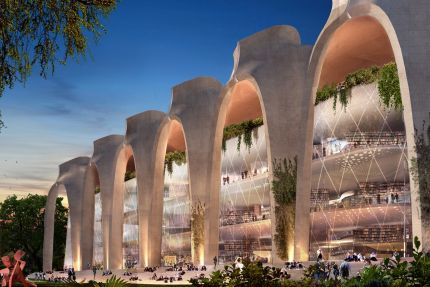ZKRYK / Istanbul / Turkey
ZKRYK / Istanbul
Turkey
Gokhan Avcioglu & GAD
Experimental, Residential
2009
Study
Zekeriyakoy is a residential neighborhood north of Istanbul, Turkey, in a region called Sariyer. The constraints of the site, in addition to an interpretation of local zoning codes in the area, served as a starting point in developing a solution for this project. The result is a proposal for 16 residential units, along with a shared spa & gym complex.
The ZKRYK project consists of 4 residential buildings, each containing 2 flats at the entry level, and 2 split-level dublexes above. An ambition of the project was to provide views of the valley from each room in the residences. Therefore, the building forms began to be informed by this approach and the result is a contemporary interpretation of a very common residential form- the gabled roof. Conceptually, each building is organized as a set of 3 folding wooden forms, which are offset to allow for clerestory light to reach all areas of the residences. This also provides semi-open and open terrace spaces within the enclosure of the wrapping forms.
ZKRYK is a continuation of GAD’s exploration of folded spaces, and represents an analysis of this application to a housing unit.
