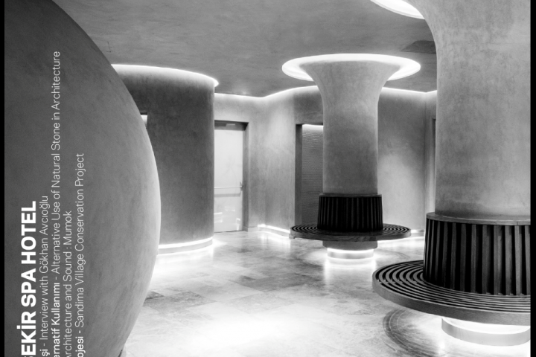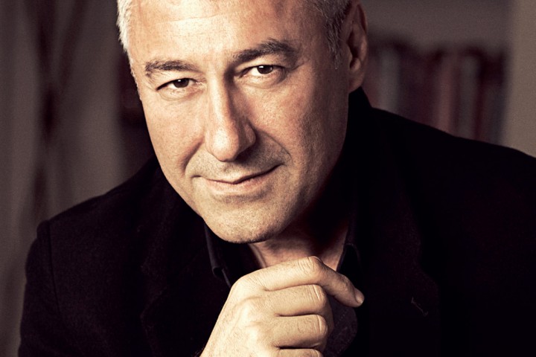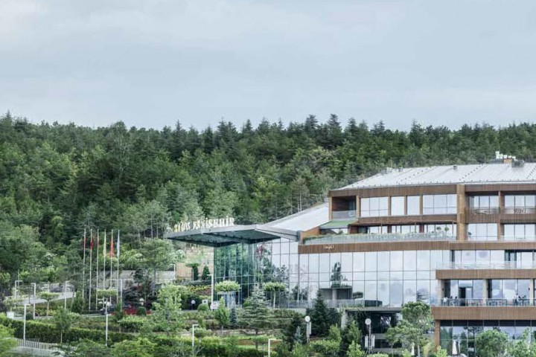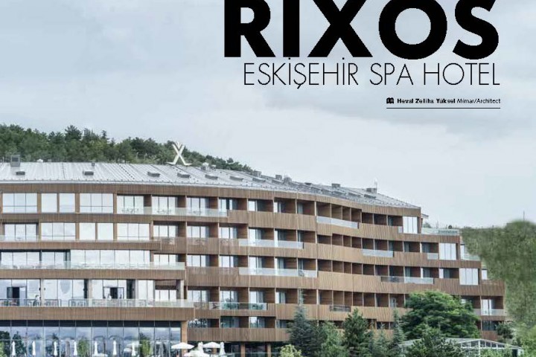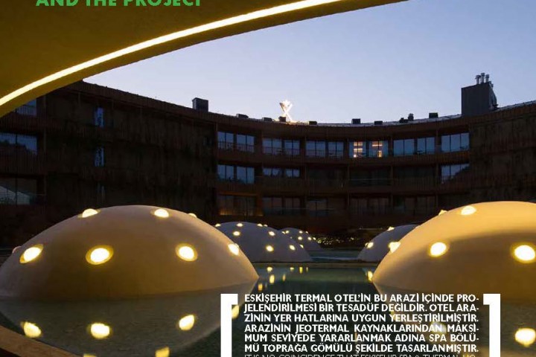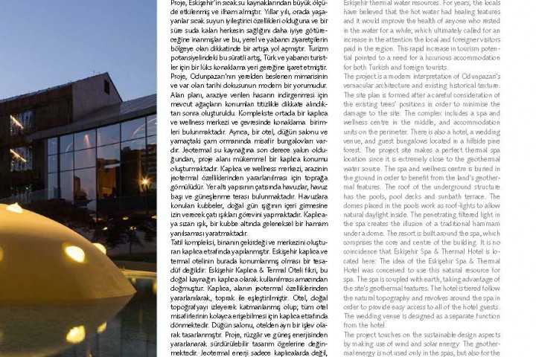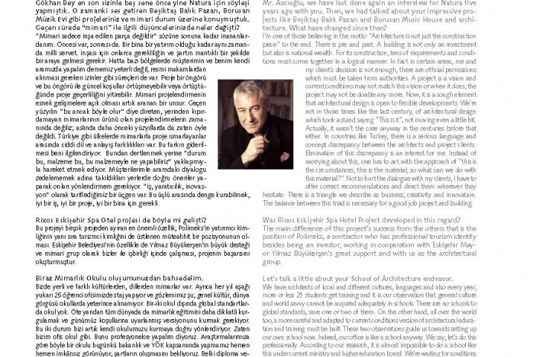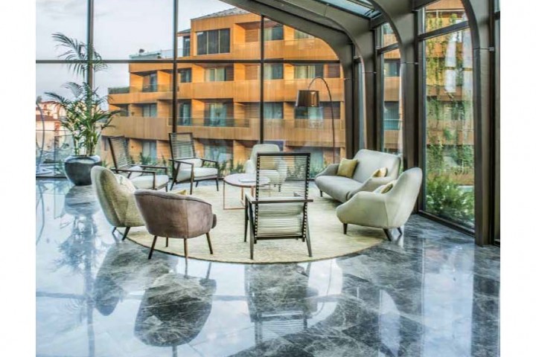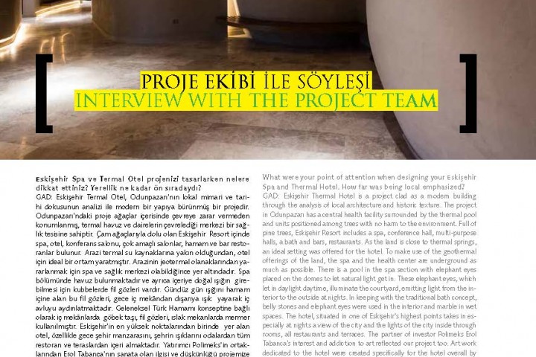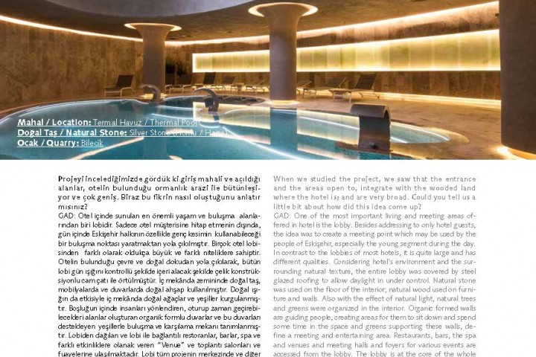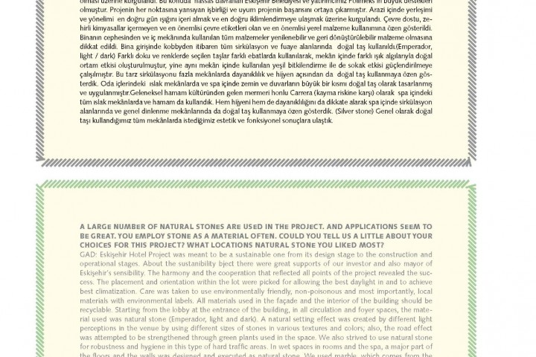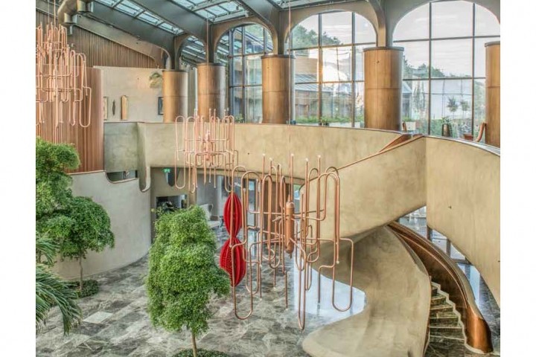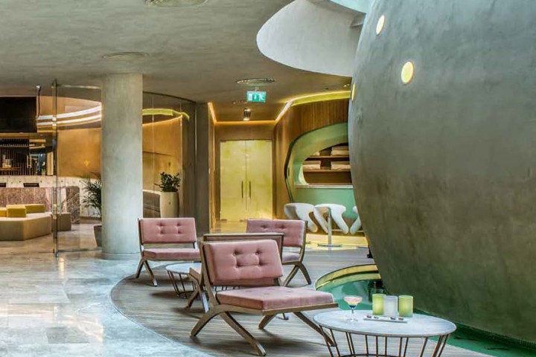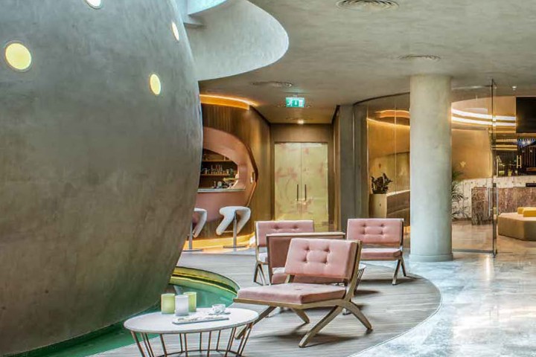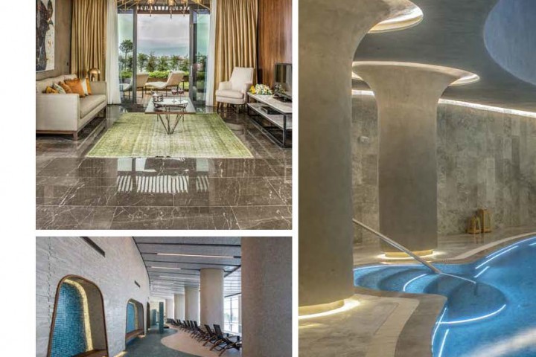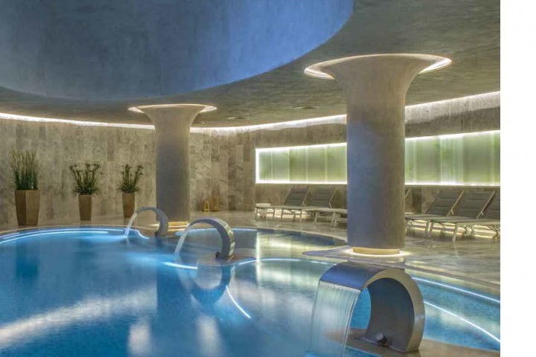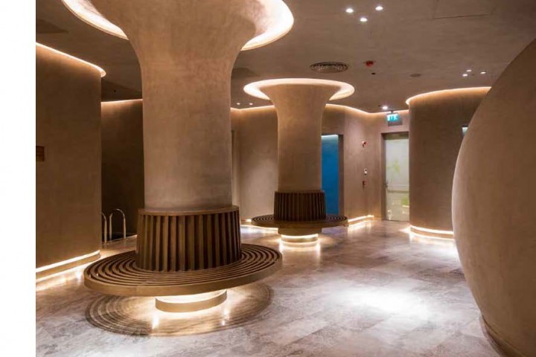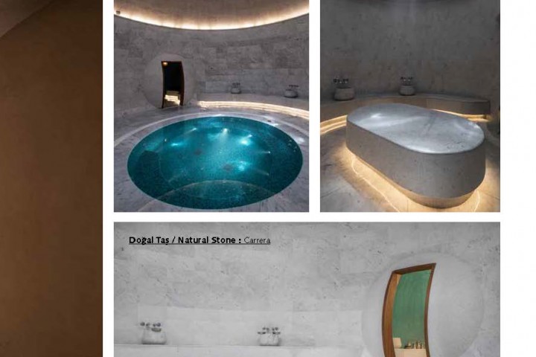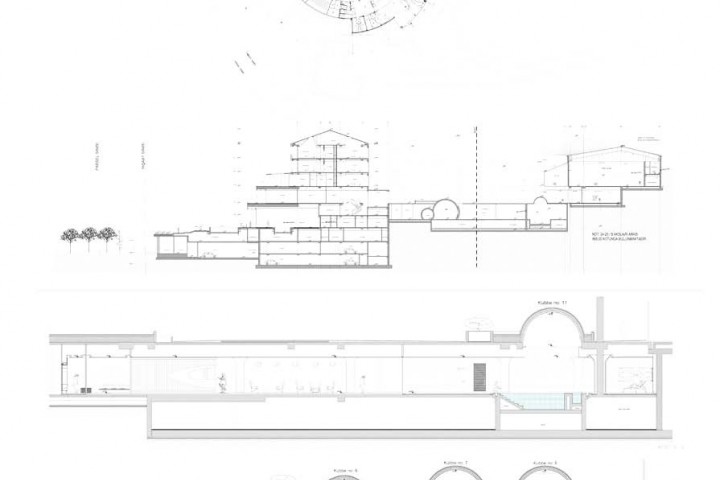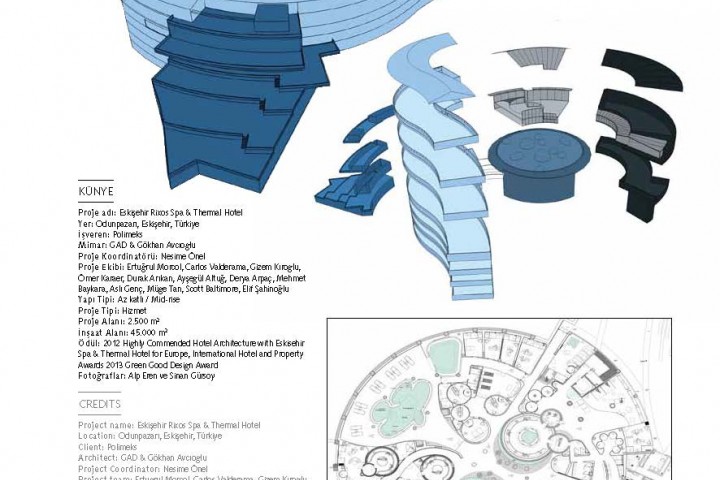NATURA- Eskisehir Rixos october - november'14
The city’s trademark is Porsuk River and sepi-olite; which the city is quite rich with. Eskisehir has a rich, layered historical background thanks to its multiple former governments; including big civilisations such as Hittites, Phrygia, Alexandria, Rome, Byzantium, Anatolia Seljuk, and Ottoman Empire. Especially Odunpazari region has a great tourism potential with its untouched historical texture.
The project was highly influenced and inspired from Eskişehir thermal water resources. For years, the locals have believed that the hot water had healing features and it would improve the health of anyone who rested in the water for a while; which ultimately called for an increase in the attention the local and foreigner visitors paid in the region. This rapid increase in tourism potential pointed to a need for a luxurious accommodation for both Turkish and foreign tourists.
The project is a modern interpretation of Odunpazari's vernacular architecture and existing historical texture. The site plan is formed after a careful consideration of the existing trees' positions in order to minimise the damage to the site. The complex includes a spa and wellness centre in the middle, and accommodation units on the perimeter. There is also a hotel, a wedding venue, and guest bungalows located in a hillside pine forest. The project site makes a perfect thermal spa location since it is extremely close to the geothermal water source. The spa and wellness centre is buried in the ground in order to benefit from the land's geothermal features. The roof of the underground structure has the pools, pool decks and sunbath terrace. The domes placed in the pools work as roof-lights to allow natural daylight inside. The penetrating filtered light in the spa creates the illusion of a traditional hammam under a dome. The resort is built around the spa, which comprises the core and centre of the building. It is no coincidence that Eskişehir Spa & Thermal Hotel is located here: The idea of the Eskişehir Spa & Thermal Hotel was conceived to use this natural resource for spa. The spa is coupled with earth, taking advantage of the site's geothermal features. The hotel is tiered follow the natural topography and revolves around the spa in order to provide easy access to all of the hotel guests. The wedding venue is designed as a separate function from the hotel.
The project touches on the sustainable design aspects by making use of wind and solar energy. The geothermal energy is not used only in the spas, but also for the space heating during cold seasons, via a geothermal heat pump system.
The property embraces the fundamental waste mitigation concept of "Reduce, Reuse, Recycle." Any kind of recyclables are collected throughout the complex, including cardboard, plastic bottles, glass bottles, steel and aluminium cans, office paper, newspaper, fluorescent light bulbs, cooking oil, toner cartridges, batteries, pallets and crates.
INTERVIEW WITH GOKHAN AVCIOGLU
Mr. Avcioğlu, we have last done again an interview for Natura five years ago with you. Then, we had talked about your impressive projects like Beşiktaş Balık Pazarı and Borusan Music House and architecture. What have changed since then?
I'm one of those believing in the motto "Architecture is not just the construction piece" to the end. There is pre and past. A building is not only an investment but also is national wealth. For its construction, tens of requirements and conditions must come together in a logical manner. In fact in certain areas, me and my client's decision is not enough, there are official permissions which must be taken from authorities. A project is a vision and current conditions may not match this vision or when it does, the project may not be doable any more. Now, it is a sough element that architectural design is open to flexible developments. We're not in those times like the last century, of architectural design which took a stand saying "This is it", not moving even a little bit. Actually, it wasn't the case anyway in the centuries before that either. In countries like Turkey, there is a serious language and concept discrepancy between the architects and project clients. Elimination of this discrepancy is an interest for me. Instead of worrying about this, one has to act with the approach of "this is the circumstances, this is the material; so what can we do with this material?". Not to hurt the dialogue with my clients, I have to offer correct recommendations and direct them wherever they hesitate. There is a triangle we describe as business, creativity and innovation. The balance between this triad is necessary for a good job project and building.
Was Rixos Eskişehir Spa Hotel Project developed in this regard?
The main difference of this project's success from the others that is the position of Polimeks, a contractor who has professional tourism identity besides being an investor, working in cooperation with Eskişehir Mayor Yılmaz Büyükerşen's great support and with us as the architectural group.
Let's talk a little about your School of Architecture endeavor.
We have architects of local and different cultures, languages and also every year, more or less 25 students get training and it is our observation that general culture and world savvy cannot be acquired adequately in schools. There are no schools to global standards, save one or two of them. On the other hand, all over the world too, a more careful and adapted to current conditions version of architectural education and training must be built. These two observations guide us towards setting up our own school now. Indeed, our office is like a school anyway. We say, let's do this professionally. According to our research, it is almost impossible to do a school like this under current ministry and higher education board. We're waiting for conditions to develop. Maybe we cannot offer diplomas but they are groomed well beside us.
Alpaslan Ataman is a master whose views we value. He has been continuing with his work with you for a while. Can we discuss the books authored by Alpaslan Ataman published in collaboration of your foundation?
These are both course books for the first three years of the school and also these are books which may attract the attention of even a non-architect. The main book is "Ruler Layout in Architecture" and there are five books under different titles with close ups to the subjects in that book.
What were your point of attention when designing your Eskişehir Spa and Thermal Hotel. How far was being local emphasized?
GAD: Eskişehir Thermal Hotel is a project clad as a modern building through the analysis of local architecture and historic texture. The project in Odunpazarı has a central health facility surrounded by the thermal pool and units positioned among trees with no harm to the environment. Full of pine trees, Eskişehir Resort includes a spa, conference hall, multi-purpose halls, a bath and bars, restaurants. As the land is close to thermal springs, an ideal setting was offered for the hotel. To make use of the geothermal offerings of the land, the spa and the health center are underground as much as possible. There is a pool in the spa section with elephant eyes placed on the domes to let natural light get in. These elephant eyes, which let in daylight daytime, illuminate the courtyard, emitting light from the interior to the outside at nights. In keeping with the traditional bath concept, belly stones and elephant eyes were used in the interior and marble in wet spaces. The hotel, situated in one of Eskişehir's highest points takes in especially at nights a view of the city and the lights of the city inside through rooms, all restaurants and terraces. The partner of investor Polimeks Erol Tabanca's interest and addiction to art reflected our project too. Art work dedicated to the hotel were created specifically for the hotel overall by fine artists. The art works in the rooms designed for hotel containing art and graphics with Eskişehir and Central Anatolian history concept. The art work of hotel lounge and suit rooms were selected carefully from Erol Tabanca's collection. Statues were designed by Hüsamettin Koçan at many points ranging from the landscape in hotel entrance to general landscaping spaces from the meeting point lobby to foyers and elevator halls are from Erol Tabanca's collection. Artists from Eskişehir have created art work and statues for various locations in the hotel. All these works displayed in the hotel form a small scale collection.
When we studied the project, we saw that the entrance and the areas open to, integrate with the wooded land where the hotel is; and are very broad. Could you tell us a little bit about how did this idea come up?
GAD: One of the most important living and meeting areas offered in hotel is the lobby. Besides addressing to only hotel guests, the idea was to create a meeting point which may be used by the people of Eskişehir, especially the young segment during the day. In contrast to the lobbies of most hotels, it is quite large and has different qualities. Considering hotel’s environment and the surrounding natural texture, the entire lobby was covered by steel glazed roofing to allow daylight in under control. Natural stone was used on the floor of the interior; natural wood used on furniture and walls. Also with the effect of natural light, natural trees and greens were organized in the interior. Organic formed walls are guiding people, creating areas for them to sit down and spend some time in the space and greens supporting these walls, define a meeting and entertaining area. Restaurants, bars, the spa and venues and meeting halls and foyers for various events are accessed from the lobby. The lobby is at the core of the whole project and is connected with all other functions.
The Eskişehir Project accommodates three different conference halls which may be used for different purposes with different dimensions, in order to satisfy the demand of the city and it is, connected foyers, and a ballroom which can take 500 people, which may be partitioned within itself. This ballroom is surrounded by open and enclosed foyers. Since Eskişehir is close to other big cities, the project designed an area which can meet the demand of people in region and also various corporate events.
BE GREAT. YOU EMPLOY STONE AS A MATERIAL OFTEN. COULD YOU TELL US A LITTLE ABOUT YOUR CHOICES FOR THIS PROJECT? WHAT LOCATIONS NATURAL STONE YOU LIKED MOST?
GAD: Eskişehir Hotel Project was meant to be a sustainable one from its design stage to the construction and operational stages. About the sustanibility bject there were great supports of our investor and also mayor of Eskişehir's sensibility. The harmony and the cooperation that reflected all points of the project revealed the success. The placement and orientation within the lot were picked for allowing the best daylight in and to achieve best climatization. Care was taken to use environmentally friendly, non-poisonous and most importantly, local materials with environmental labels. All materials used in the façade and the interior of the building should be recyclable. Starting from the lobby at the entrance of the building, in all circulation and foyer spaces, the material used was natural stone (Emperador, light and dark). A natural setting effect was created by different light perceptions in the venue by using different sizes of stones in various textures and colors; also, the road effect was attempted to be strengthened through green plants used in the space. We also strived to use natural stone for robustness and hygiene in this type of hard traffic areas. In wet spaces in rooms and the spa, a major part of the floors and the walls was designed and executed as natural stone. We used marble, which comes from the traditional bath culture in all wet spaces in the spa and the bath as honed Carrera (slip resistant). Considering both hygiene and also resilience, we also chose to use natural stone (silver stone) inside the spa in circulation areas and public resting areas. Basically, we accomplished the aesthetical and functional results we sought in all spaces where natural stone was used. Read more; http://www.naturadergi.com/?p=380 http://www.naturadergi.com/?p=370
