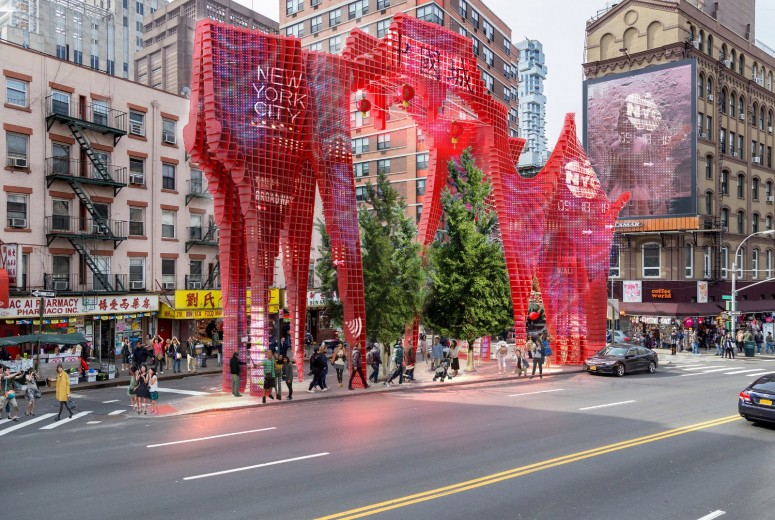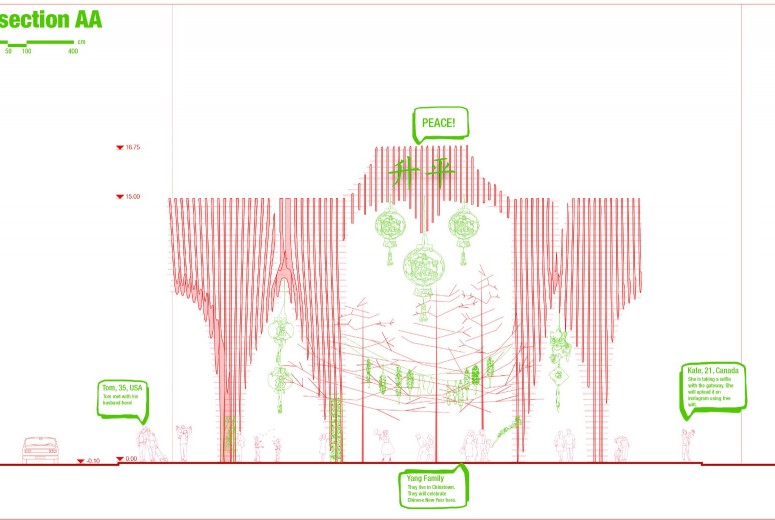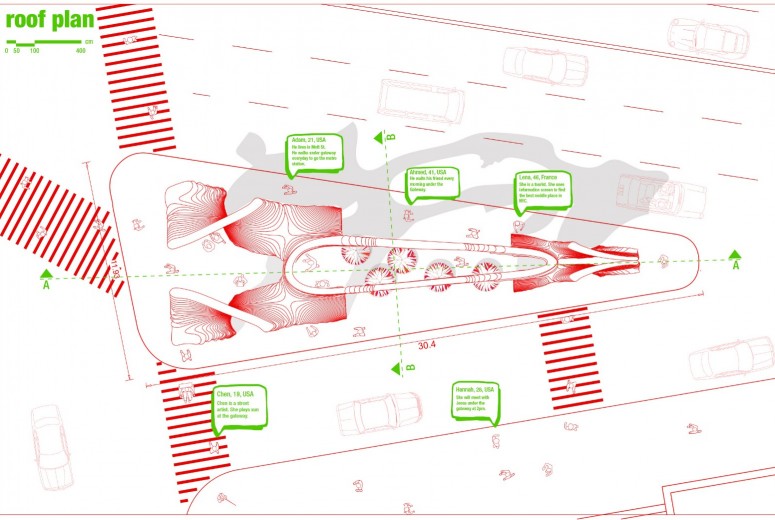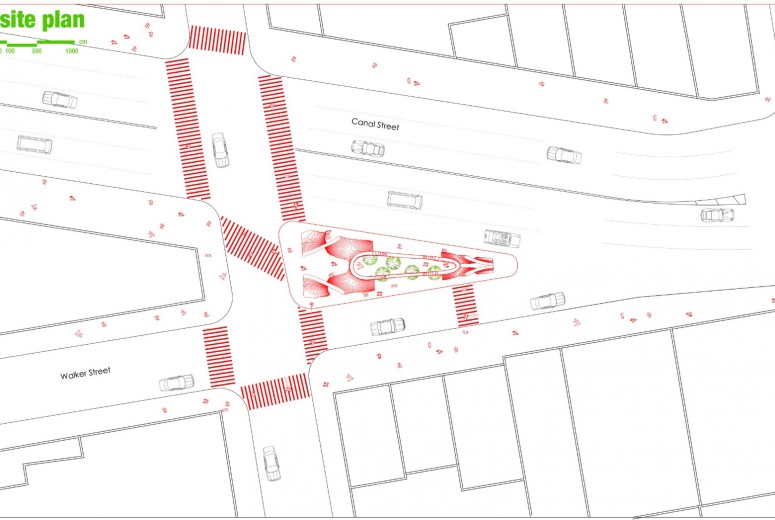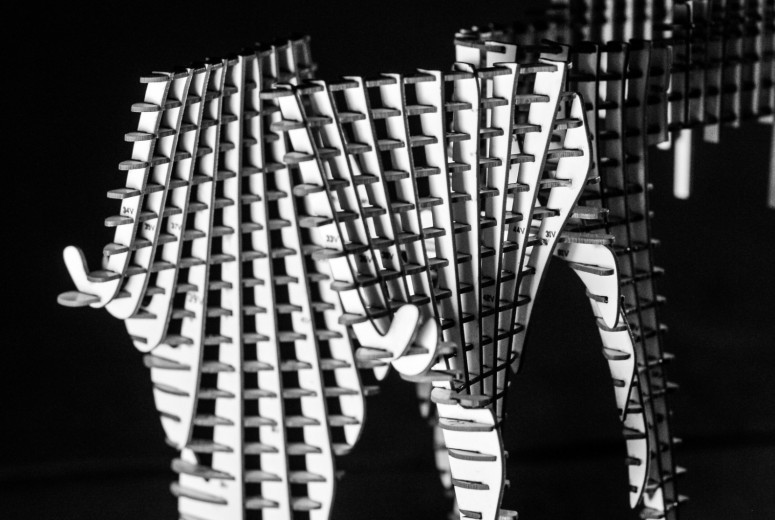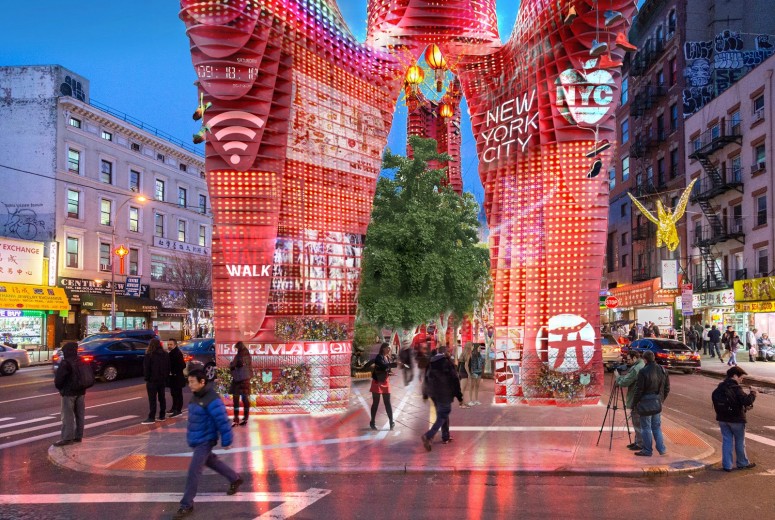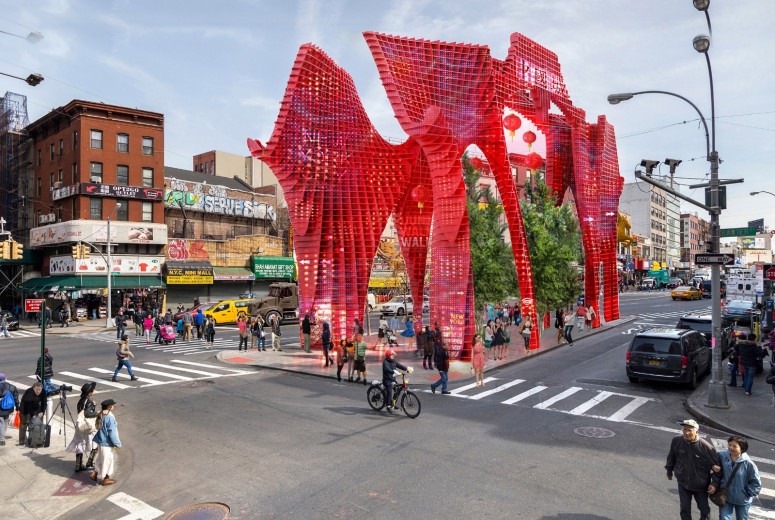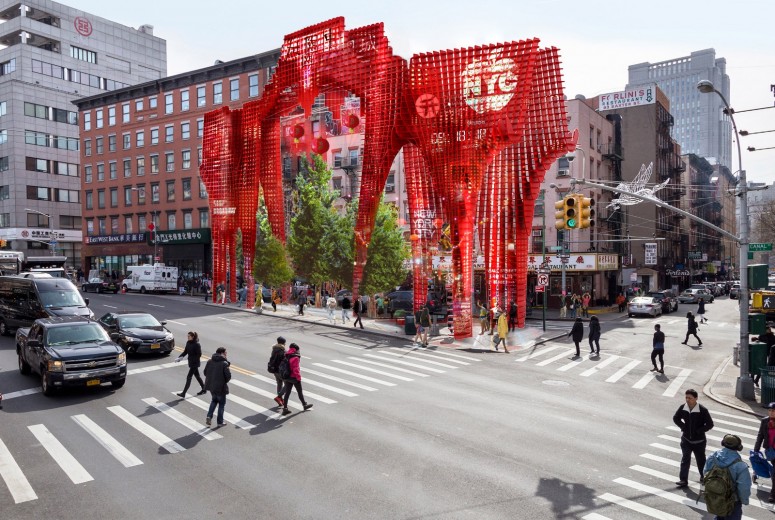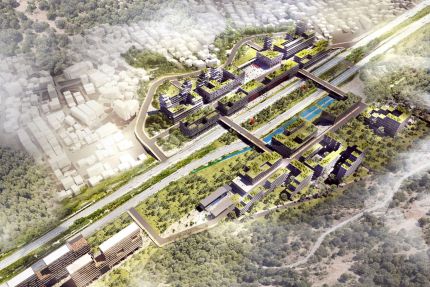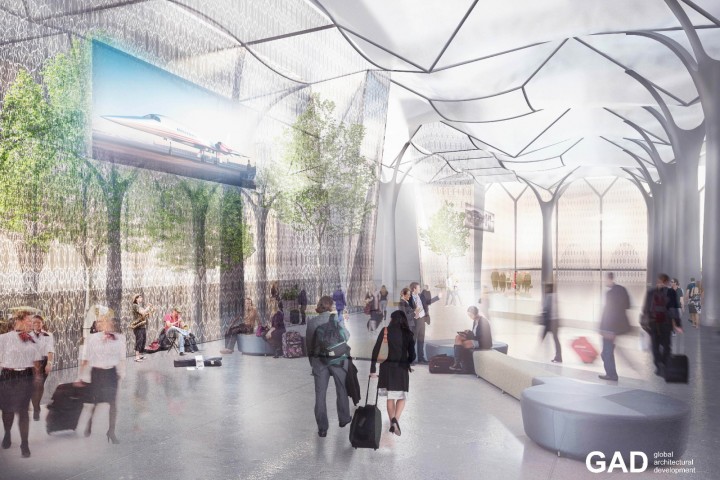GAD Gate to Chinatown / USA
GAD Gate to Chinatown
USA
Gokhan Avcioglu & GAD
Seda Tugutlu, Emre Bilol, Sinem Ozalp
Public, Experimental
300 m2
400 m2
2018
Study
Situated at the crossing of three streets, the Canal Street Triangle embodies interaction, motion, multifaceted-ness, and unity. We have proposed a solution to the Gateways to Chinatown that equally applies these notions. Unlike some other monuments or portals, this site lacks a singular or overwhelmingly axial approach. The Gateway must present interest, excitement, and recognition equally from all directions. The Gateway will be iconic and recognizable, but through perfect use of harmony—solid balancing with void, enclosure balancing with exposure—it will be so tied to the cultural and architectural landscape of Chinatown that it will not become merely an object. Like the seeming opposing forces of feminine and masculine, the Gateway represents the seeming opposing concepts of motion and stillness. It is a contextualizing concept, one that puts the bold and honorable spirit of Chinatown—its people, its history, and its culture—into a landmark that services the community and attracts people to visit and learn more.The design for Gateways to Chinatown acknowledges the impact technology has made in architecture, in storing and sharing information, and in our daily lives. Previously, design had been more passive, reliant upon basic tools and materials. The digital age has allowed construction to be more generative, heading towards the intuitive. The speed of sketching means it will always be a major tool in design, but computer applications, 3D printing, and animations have given us the ability to experiment and explore space and buildings in newer and more realistic ways, allowing for considerations of surface tension, structural analysis, lighting effects, relationships of scale and procession, and more. Humanity is the characteristic that transforms a group of individual buildings into a city, and so the Gateways to Chinatown landmark creates a venue that promotes social interactions. It offers a vibrant and stimulating setting for meeting up with friends, discussing music and art, or watch street performances. The dynamic and engaging form adds visual delight and a sense of passage to morning commuters. Bluetooth and wifi technologies deliver the necessary orientation and wayfinding resources, while touchscreens enable users to have constant access to current community information. The planar construction provides both shelter and transparency, making a structure that transforms its image as the position of the sun changes throughout the day and the year. The central clear height ensures the existing gingko trees have ample space, lighting, and water, and the wide spacing of the pillars even allows for future growth of the green space.The enclosed proposal for Gateways to Chinatown brings together the knowledge, skill, experience, and creativity of three international leaders in the fields of design and construction: GAD, Chelsea Atelier, and Meinhardt Group.The architectural firms of GAD and Chelsea Atelier Architects offer over twenty five years of dynamic, innovative concepts and research, taking a "Standard-NON-Standard” approach to create projects that push architecture forward. With the belief that architecture and urbanism are influenced by media, culture, technological innovations and consumer habits, they have pioneered a sustainable approach to architecture through a strikingly wide range of award winning work. Their success lies in methodical research of the clients’ programmatic requirements and an iterative process of digital and physical modeling. They believe that architecture as a practice relies on understanding historical architecture movements as well as research and experimentation.With offices in New York and Istanbul, the talented staff can provide all construction related services such as project start up support, design and documentation production, permit expediting, tendering, construction supervision, and even operational support. New York state registration and experience with the New York Chapter of the AIA testify to the professional and technical capabilities of the firms. Being New York based will ease all local activities such as meeting with the community and municipality and construction supervision.Meinhardt Group has forty five offices worldwide that provide engineering consulting capabilities in Civil & Infrastructure, Planning & Urban Development, Structural Engineering, Mechanical, Electrical and Plumbing Engineering, Project Management, and Water & Environment. Its 5000 consultants ensure a "one stop” approach for total project delivery, offering clients original and highly buildable design solutions that satisfy their cost and time requirements.Meinhardt’s projects have garnered recognition internationally, winning over 350 awards globally in the last five years. Collectively, Meinhardt undertakes 20 billion dollars’ worth of projects annually. With five offices based in China, the team will have no issues with language. Structural and electrical design for the Gateways to Chinatown will be overseen by the Istanbul office and its director, Onur Gulec. He garnered extensive design experience while a Senior Associate at Leslie E. Robertson Associates, a world-renowned structural engineering firm in New York. During his career with LERA, he supervised the structural design of a wide spectrum of projects ranging from high-rise buildings to mixed-use developments such as the John Jay Criminal Justice Expansion, Cooper Square Hotel, and the Port Authority Bus Terminal Seismic Upgrade, as well as the W.J. Clinton Presidential Library in Arkansas.Once the design is approved and permitted, construction and installation will begin. Using digital machinery, each of the individual planar elements will be fabricated. At the factory, the elements will be assembled to form twelve sections, each conforming to standard truck bed sizes in order for easy transport to the site. After bringing the twelve modules to the site, workers will connect them into the larger, final landmark. After the full assembly is complete, the media technology elements will be added and connected.
