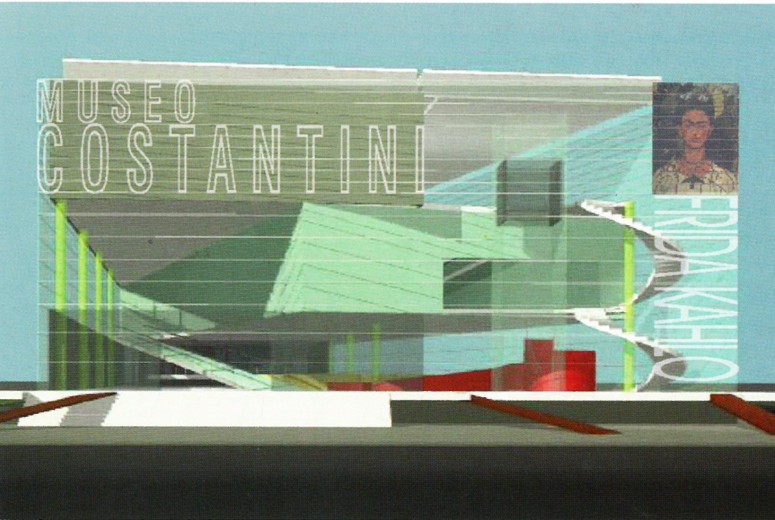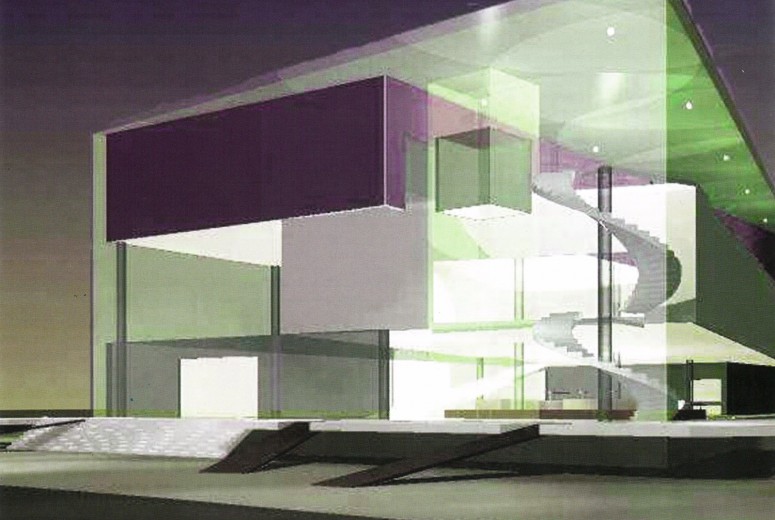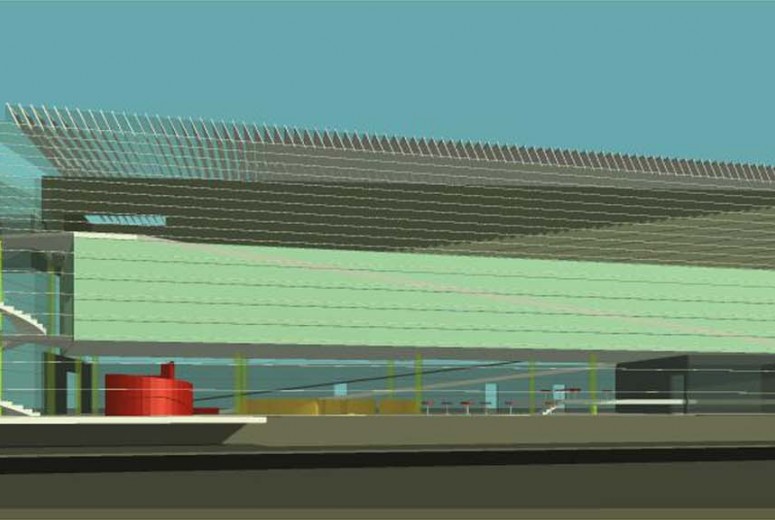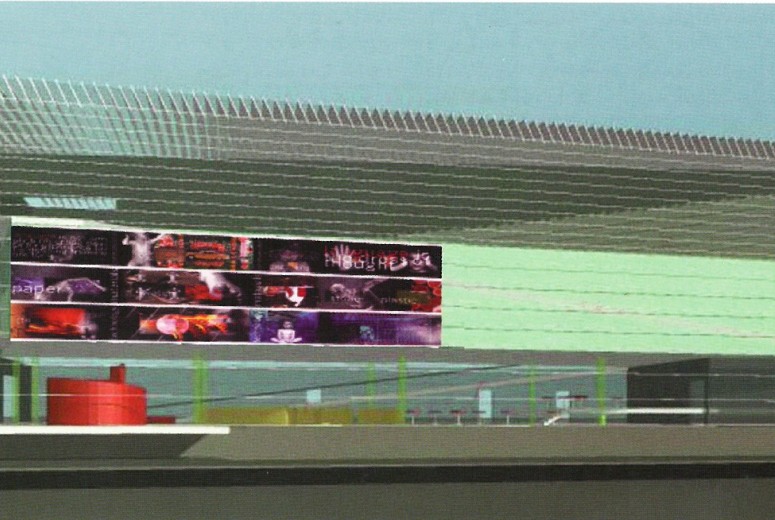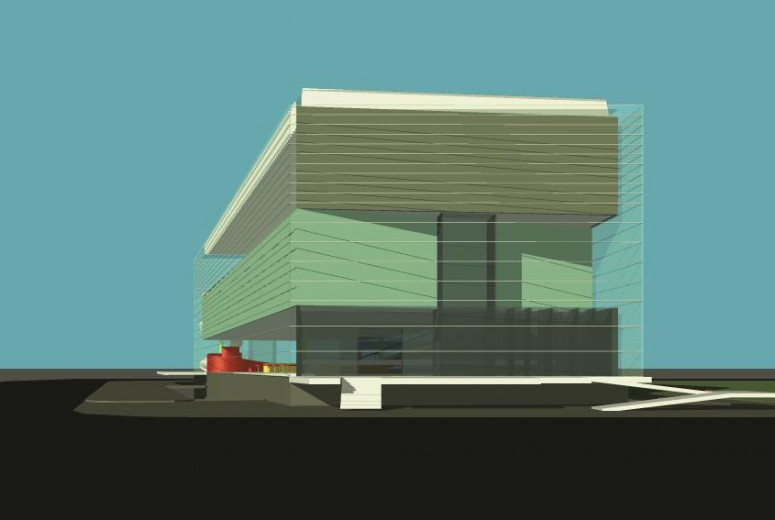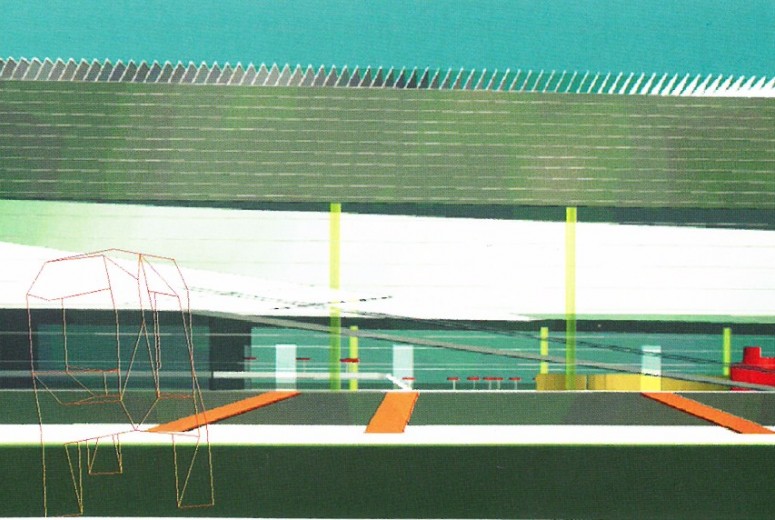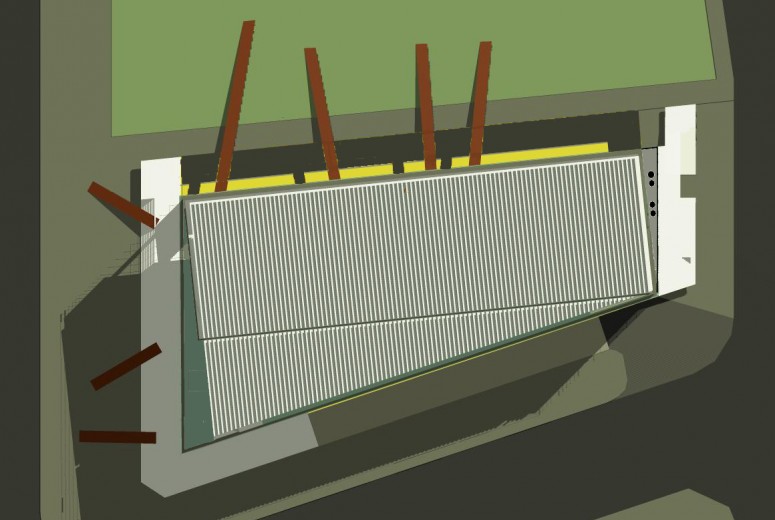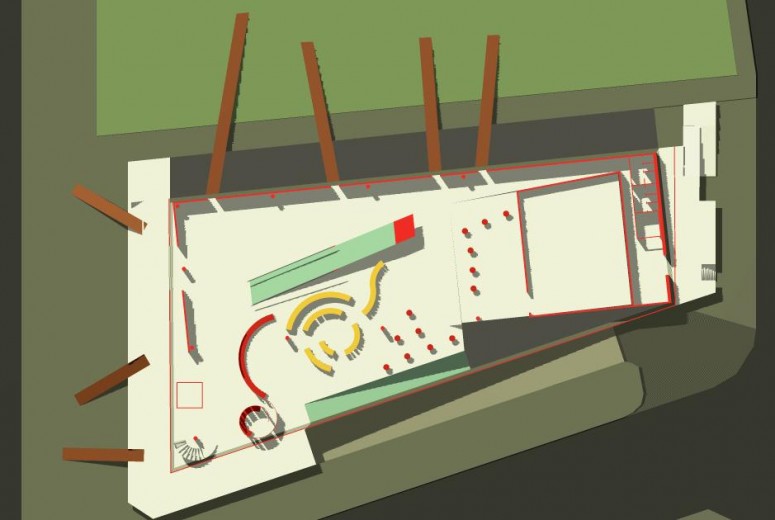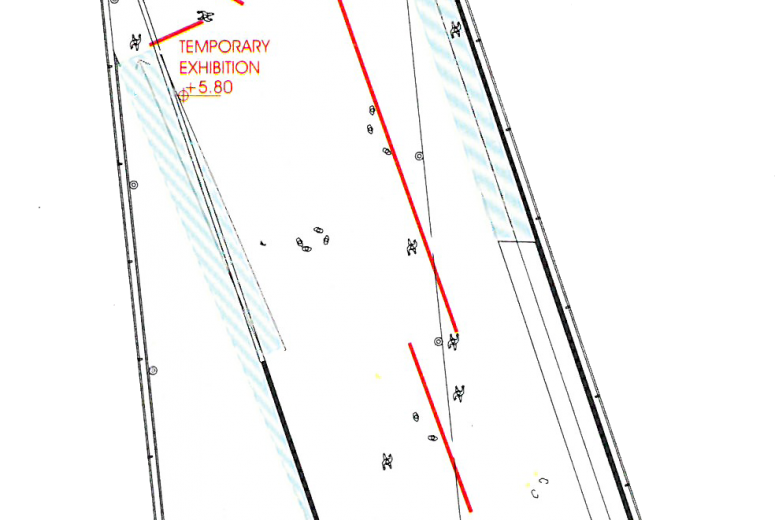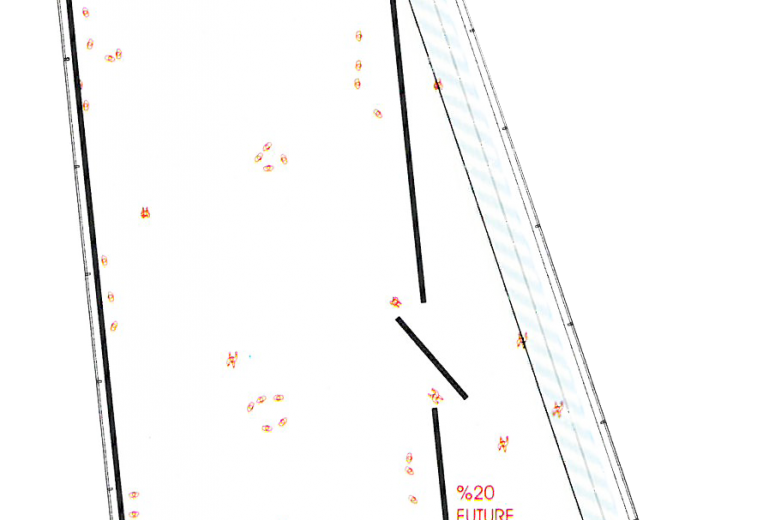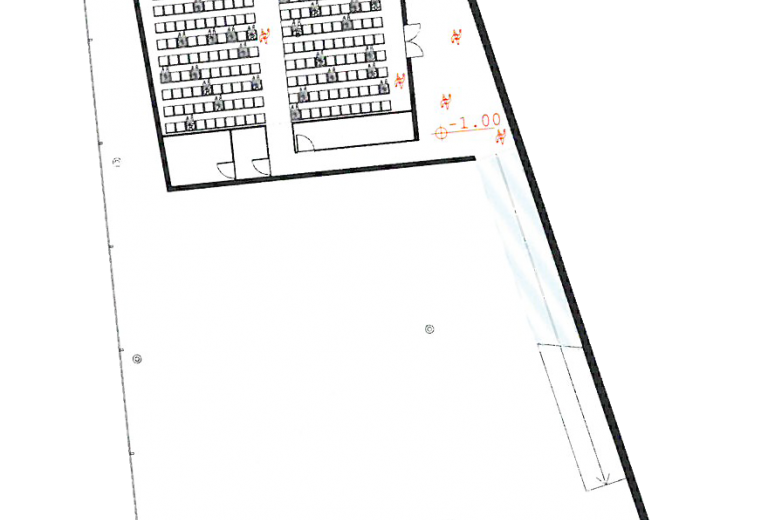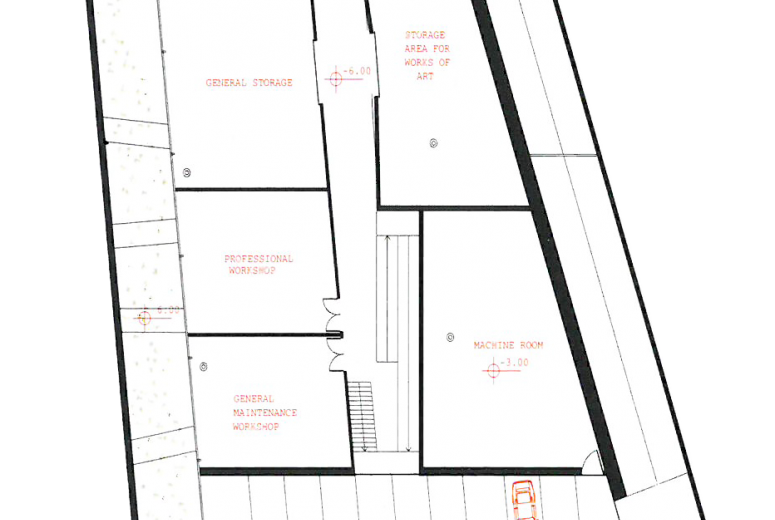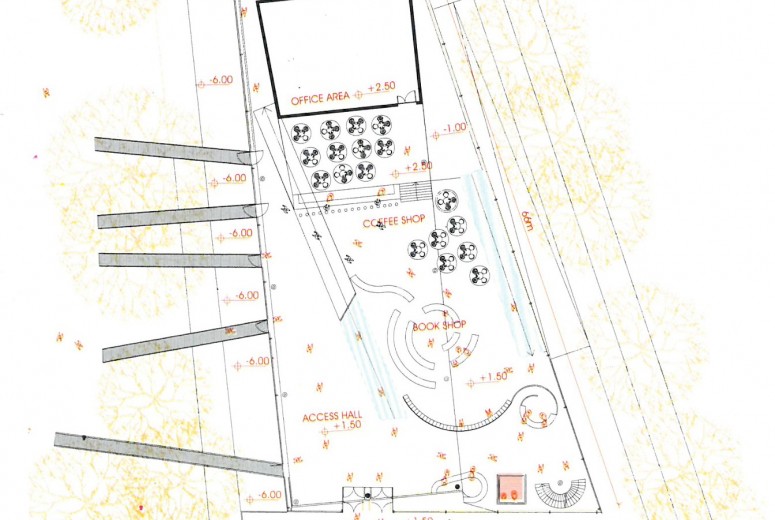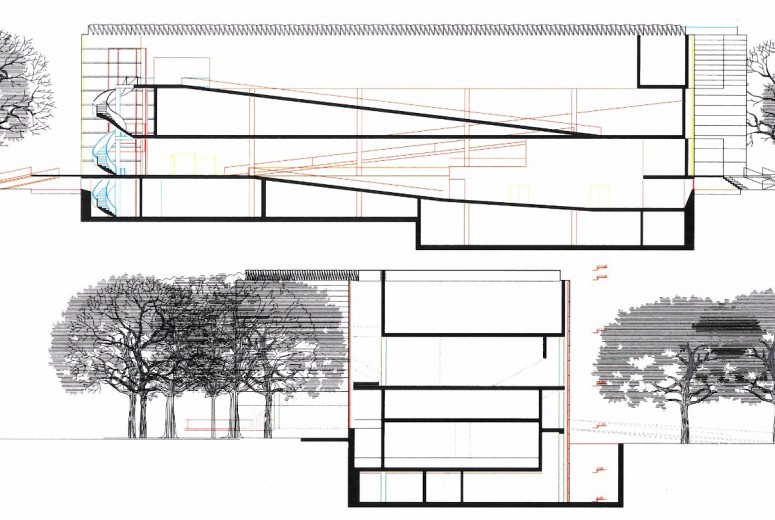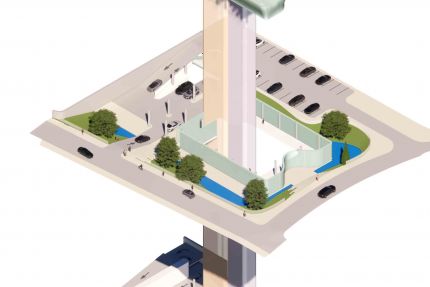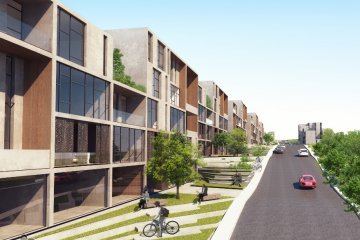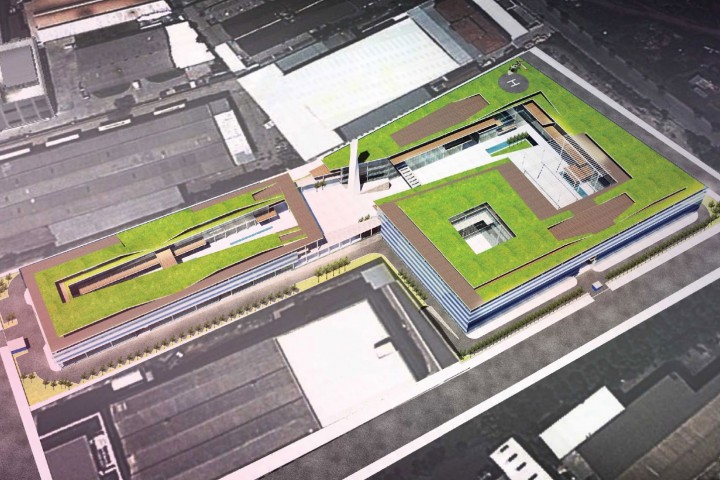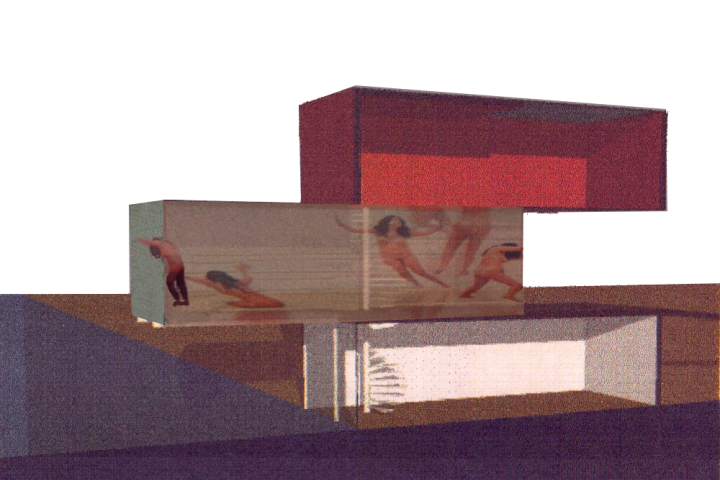Constantini Museum / Argentine /
Constantini Museum / Argentine
Architectural Project & Design:
Gokhan Avcioglu & GAD
Gokhan Avcioglu & GAD
Project Team:
Guillaume Rodrigue, Niyazi Erdogan, Asli Sener
Guillaume Rodrigue, Niyazi Erdogan, Asli Sener
Building Type:
Experimental, Public
Experimental, Public
Year:
1997
1997
Status:
Study
Study
The competiton supported by the Latin American Art collector Eduardo Costantini (Argentine) was to receive architectural proposals for a special art museum that will house both his continuously growing collection and temporary exhibitions. The museum site is located in a pleasant area in the city adjacent to the Republic of Peru Plaza and opposite to the Palacio Alcorta that contains the Renault Museum.
Art museums are the cathedrals of the contemporary city. A good museum deserves being experienced through a visit to its city. It is a place for the confrontation between art and people. Architecture regulates the intensity of this confrontation and diverts the position in the space and media, if a building reveals an inexplicably intriguing invitation.
The site chosen and calculated for the Museo Costantini, arouses the instinct to place the program into a mathematical geometry without making any architectural arrangements. The boundary is a transparent membrane, a veil that embraces the body, the inner substance without disturbing its perception from the outside but still protecting it from light, noise or pollution. The functions on the ground floor, the temporary exhibition floor and the exhibition hall for the collection stand there in an unusual pile, one on top of the other; like a set of drawers taken out of their chest and left on the corner. The building is like a transparent exotic fruit which gives clues of its nucleus while protecting it and thus creates curiosity about the inside.
For the permanent exhibition of the Costantini collection, the upper floor is left with a higher and UV filtered light permeable ceiling, more wall surfaces and the possibility of divisibility.
The first floor that will be used for the temporary exhibitions is the drawer in between, the intersection point of the two circulation ramps. Ideal for contemporary art, the light conditions on this floor can be totally controlled. It is our wish that not only this floor, but the whole surfaces of the interior walls, the access hall, the transparent membrane covering the building or even the ceiling surfaces are used for contemporary art activities, thus these multifunctional surfaces and the position of the building itself both inside and outside creates a source of inspiration for art.
The circulation in the building is provided by an escalator and/or staircase and the ramps opposite to these; all three start at the same point for visitors’ control. Different routes might be followed for ascending and descending, but it is suggested that one should use the escalator up to the collection hall and walk down by the ramps that create a promenade in the museum through the temporary exhibition hall to the ground floor.
The access to the building is mostly from Figueroa Alcorta Avenue. For other functions, such as the bookstore, the coffee shop and the auditorium, the access would mostly be from the Peru Plaza which will be converted to a grass covered sculpture garden built over memories, and will wait for the sculptures that will be placed at pre-determined points.
