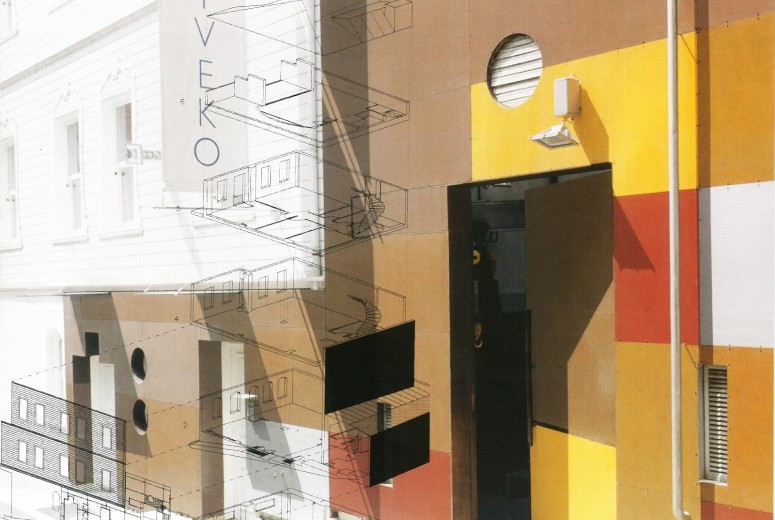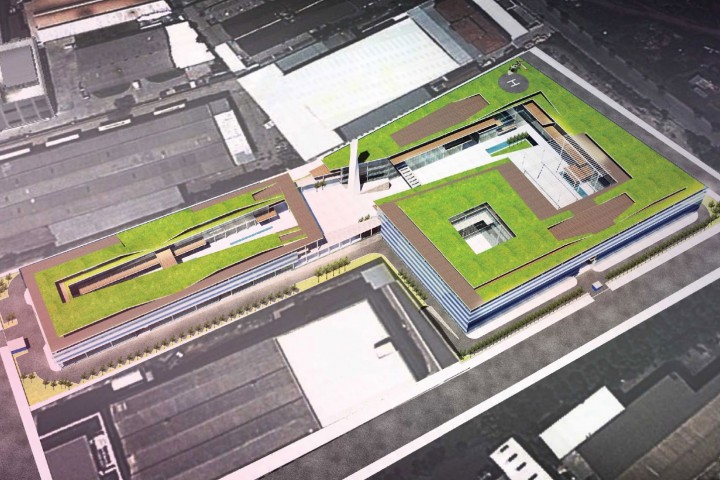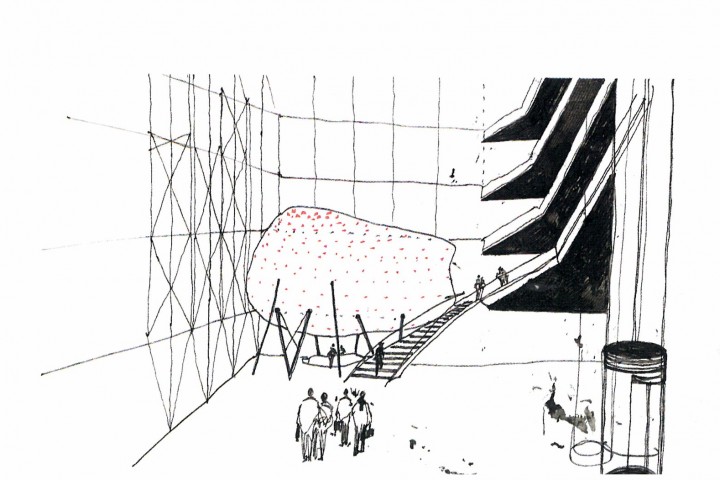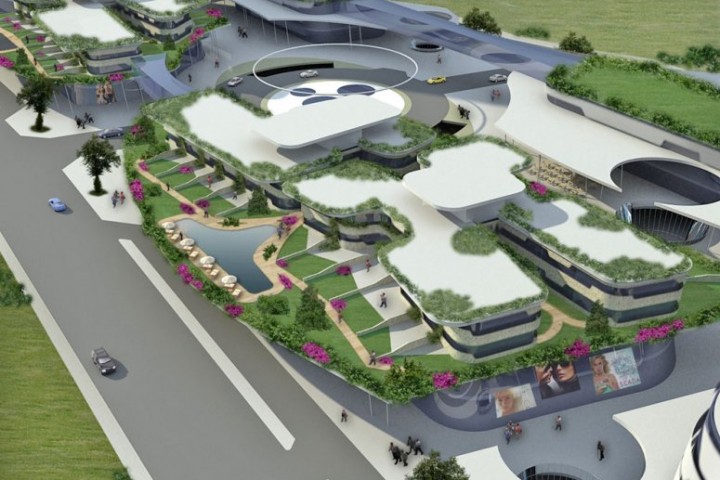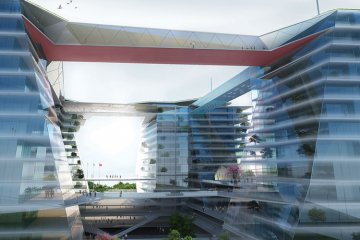NIVEKO Arnavutkoy / Istanbul / Turkey
NIVEKO Arnavutkoy / Istanbul
Turkey
Gokhan Avcioglu & GAD
Durmus Dilekci, Asli Sener, Secil Vanci
Office
1995
Built
At the beginning we have been asked for the choice of a site in the city for the office of Niveko. Searches done especially in the old quarter led us to this place in which the restoration was not skillfully begun, but environmental values like its surroundings, its scale have convinced us.
The project has followed some preliminaries. The natural light provided by the windows were not to be lost. Residual areas like the basement and the roof were to be used, and the jerry-built garage beside the building was to be converted into a storage/store for the firm.
The Entrance: The existing double entrance door has remained but the separating walls inside have been removed. A visual contact was established with the entrance and the storage. The reception for the customers is located there. The Storage/Store: The unfunctional existing building has been demolished and a new one has been built with a slightly curved roof taking light from the top. A winch has been installed to provide the replacement of the heavy ship pieces stored. The large double doors of the storage have been designed to enable the movement of the winch’s arm outward. A new metal facade extending to the entrance of the main building and preserving the existing wooden doors and windows behind has been installed over the existing walls to make the relation between the storage and the office building evident from the street. The vacuum, the generator’s exhaust, the vent, the drain pipe, the faucet for the street cleaning and every other item that has to pass from the inside to the outside has been pierced through the metal wall which has been designed as a reference to the custom of covering the side walls, especially at the north side, with irregular sheets of iron.
The Sidewalk and the Approach to the Building: The sidewalk as an exampler for its environment has been designed to drain the rain water coming from the facade of the building and the upper parts of the slope. By respect to the relation between the facade and the street in the historical environment, the firm’s name has been written on banners that hang over the street.
The Roof: By hanging the existing tiled roof to a steel structure we got rid of slivers and lumbers. This way we got a large terrace over the sea.Service Areas on Storeys: Toilets and kitchens have been specifically designed for each floor. Tiles and finishing have not been used.
Offices on Storeys: Sincerity and serenity were considered in the choice of materials. "How can we minimize the lines?”, "How can we minimize the number of materials?”, "How can we build both stronger and lighter?” were the basic questions all through the designing and building process.
