Cappadocia Spa Hotel, Archinect'de yayınlandı.
The concept design of the Cappadocia Spa Hotel was featured in leading architecture websites Wacommunity, Archinect and Archello. Specifically articles on these web sites focused on the contrast between new and old remarking, ‘’GAD - Global Architectural Development has created Turkmenlik Spa Hotel in Cappadocia, Turkey. The hotel, located in the district of Taş Ocakları region in Nevşehir, Türkmenlik Tepe, will offer a cave-like atmosphere with softly-designed rooms, smooth surfaces and flowing spaces, while providing amazing views towards the unique geography of the region.”
GAD designed for the Cappadocia Spa Hotel a thermal tourism destination with a unique atmosphere integrated into the Cappadocian topography using innovative design processes. The idea of making a hospitality hotel, by turning an abandoned and destroyed quarry in Cappadocia, Turkey into a hotel facility in the region’s unique setting was the basis of GAD’s concept design. The hotel’s concept design offers cave rooms carved from natural stone and a thermal lagoon experience for guests to have an exclusive experience in this world renowned geography.
GAD created a thermal tourism accommodation with a splendid atmosphere integrated with a new design process and the idea of making a hospitality hotel, by turning a wistfully abandoned and destroyed quarry in Cappadocia, Turkey into a hotel facility. The hotel offers cave rooms carved from natural stone and a thermal lagoon experience for guests to have an exclusive experience in this unique geography.

Avanos is located in Cappadocia in central Turkey in a region with traces of Hittite, Phrygian, Persian, Assyrian, Roman, Byzantine, Seljuk and Ottoman civilizations. An important political and religious center in the central Anatolian region with history dating back at least 4000 years, Avanos appeared as a very rich and developed city in 18 AD in the Roman period. The natural beauties and cultural riches of Avanos and its surroundings have attracted the attention of historians and travelers for centuries. The geological structure of the region and especially the carved-rock settlements that has had constant human settlement throughout history makes this area one of the most special places of Cappadocia.

By turning a wistfully abandoned and destroyed quarry in Cappadocia Turkey into a hotel facility, GAD created a thermal tourism accommodation with a splendid atmosphere integrated with a new design process and the idea of making a hospitality hotel. In fact, it is not the first project of GAD in this unique region, but this time the aim was to restore a destroyed mountain as a tourism asset. The project was designed in this unique geography with design strategies that create direct connections with the adjacent mountain. The hotel offers cave rooms carved from natural stone and a thermal lagoon experience for guests to have an exclusive experience in this unique geography. It is planned to be used year round with the aim of increasing the cultural and social values of its surroundings.
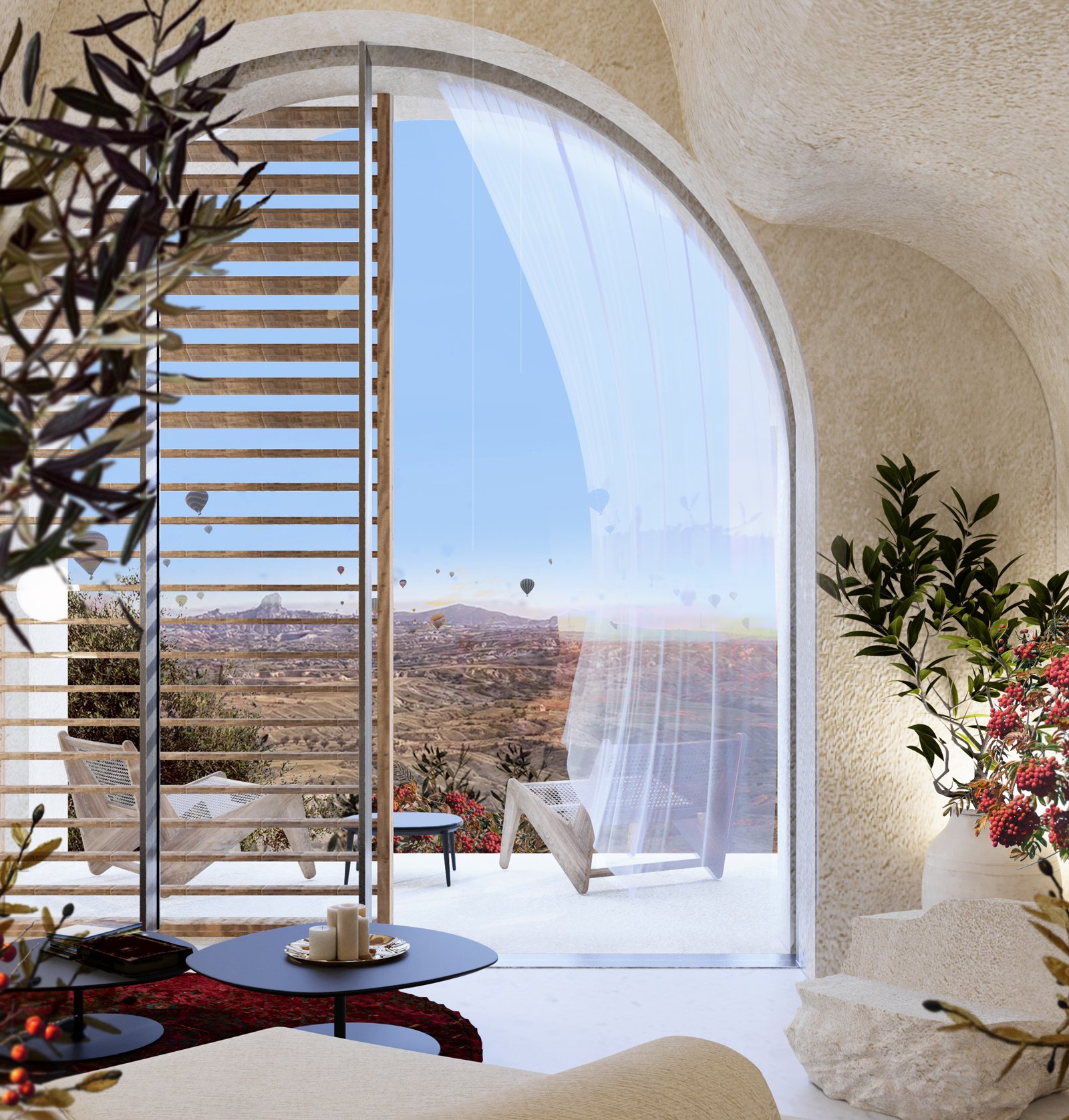
The project area is located in Nevşehir, in the district of Taş Ocakları region, Türkmenlik Tepe. After a previous mining license for the site was revoked, it was decided to plan the area around tourism-oriented conservation and use. During the design process, archaeological sites were identified in areas that had not been previously mined as quarries. An altar structure which is located at the highest elevation of the site, a historical artifact that is rarely seen in Cappadocia, was discovered and taken under protection by the archaeologists of the Conservation Board. As a result of the research in the area of the site; the unique physical texture of the area, historical sites and the presence of thermal underground water emerged as the main elements in the shaping of the project. In this architectural concept, the aim was to remove the boundaries between nature and the old and the new structures and to merge these concepts into each other holistically.


Adhering to the depth and heights allowed by the existing rock-carved construction, the plan setup consists of a main joint and interrelated cave spaces attached to this joint. The construction technique of the project is described by GAD as ‘‘rock carving’’. It was suggested to establish a connection between the indoor pool and the hot lagoon in the spa section. For special events, a stage in the middle of the artificially created hot water pool and a possible terrace in the quarry cavities were planned along with a restaurant that could accommodate larger events and organizations.


For the hotel the plan is to have 20 cave rooms, to provide daylight where possible and to generate a “street-like” atmosphere in the primary interior corridor. A total of 50 rooms are also planned by directing the terraced rooms to the available views. While the primary circulation route connects the interior spaces, a historical landscape is also created by intertwining the design with the natural rock texture and opening towards the exterior with overhead skylights. By using physical and cultural data, as a genius loci aspect of the ‘’place’’, the boundaries between the natural and the new in the architectural strategy were removed and these old and new contexts were interlaced. The design aimed to preserve the unique texture by integrating all units at different scales and spatial characteristics with the existing texture of the site.
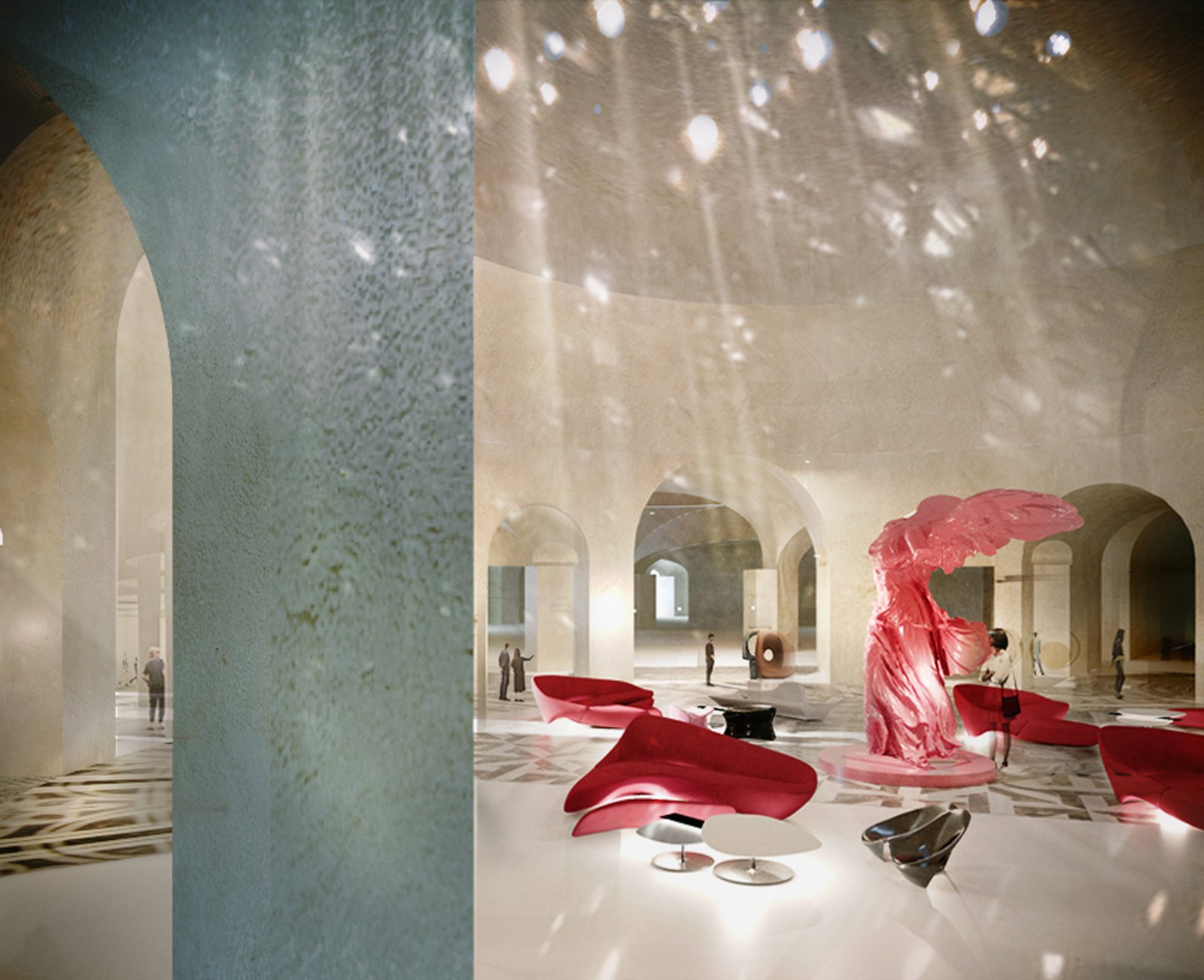
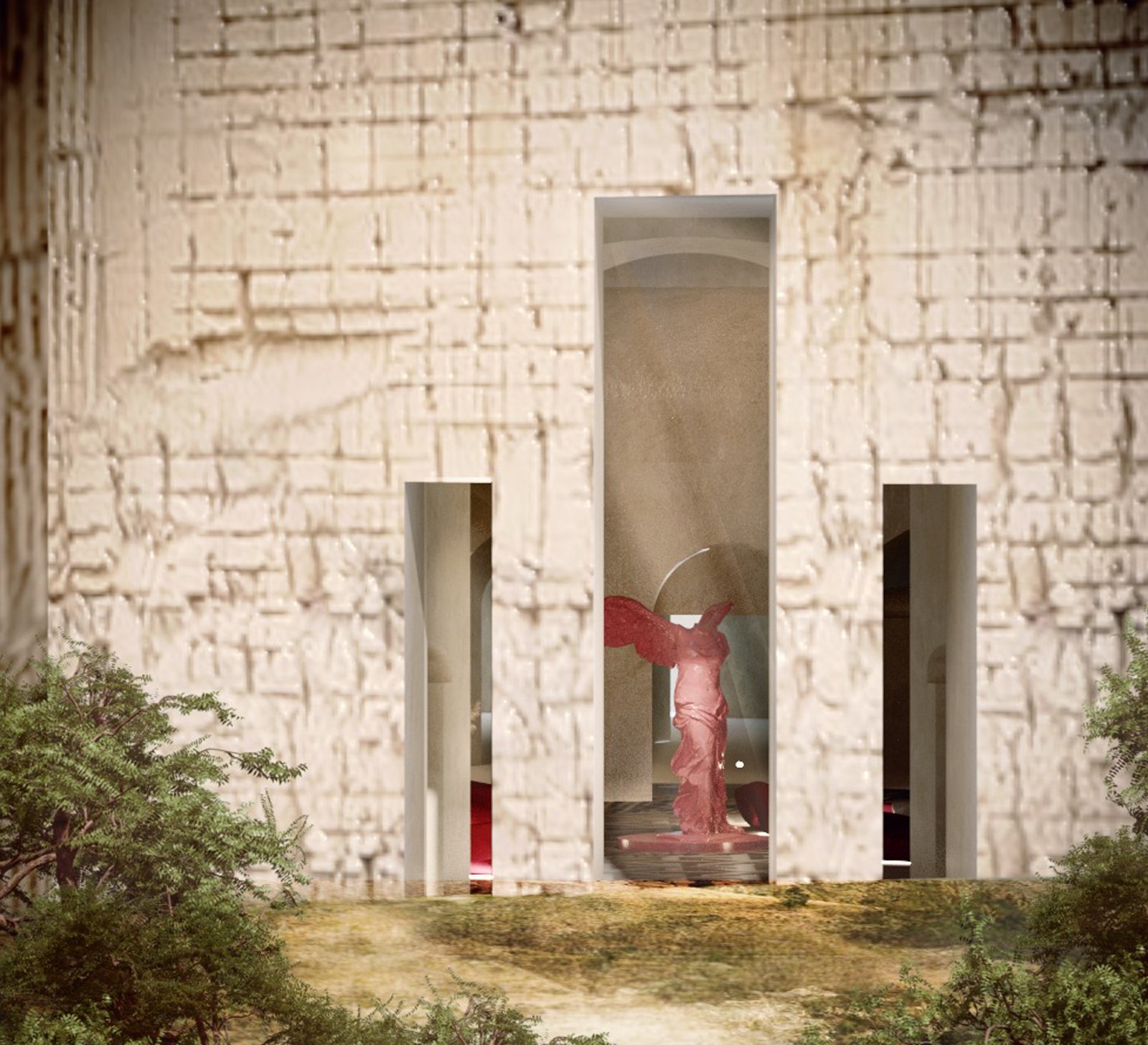
GAD brought the Spa Hotel to life by considering the unique physical characteristics of the discovered site. The archaeological sites became the main design factor alongside the existing parameters and local characteristics of the area. During the design process of the project, a system formed by the increase and rise of the units in proportional relations in reference to the research by Architect Alpaslan in his book, ‘’Mimaride Cetvel Düzeni’’. In this way Ataman’s spatial design approach previously seen in other GAD architecture designs is applied in the project by carving out space rather than building up. In a classical architecture masonry system, a shell is knitted outside to create an interior space and this outer shell creates a negative space inside. This shell, located between the environment and the interior, acts as a membrane.
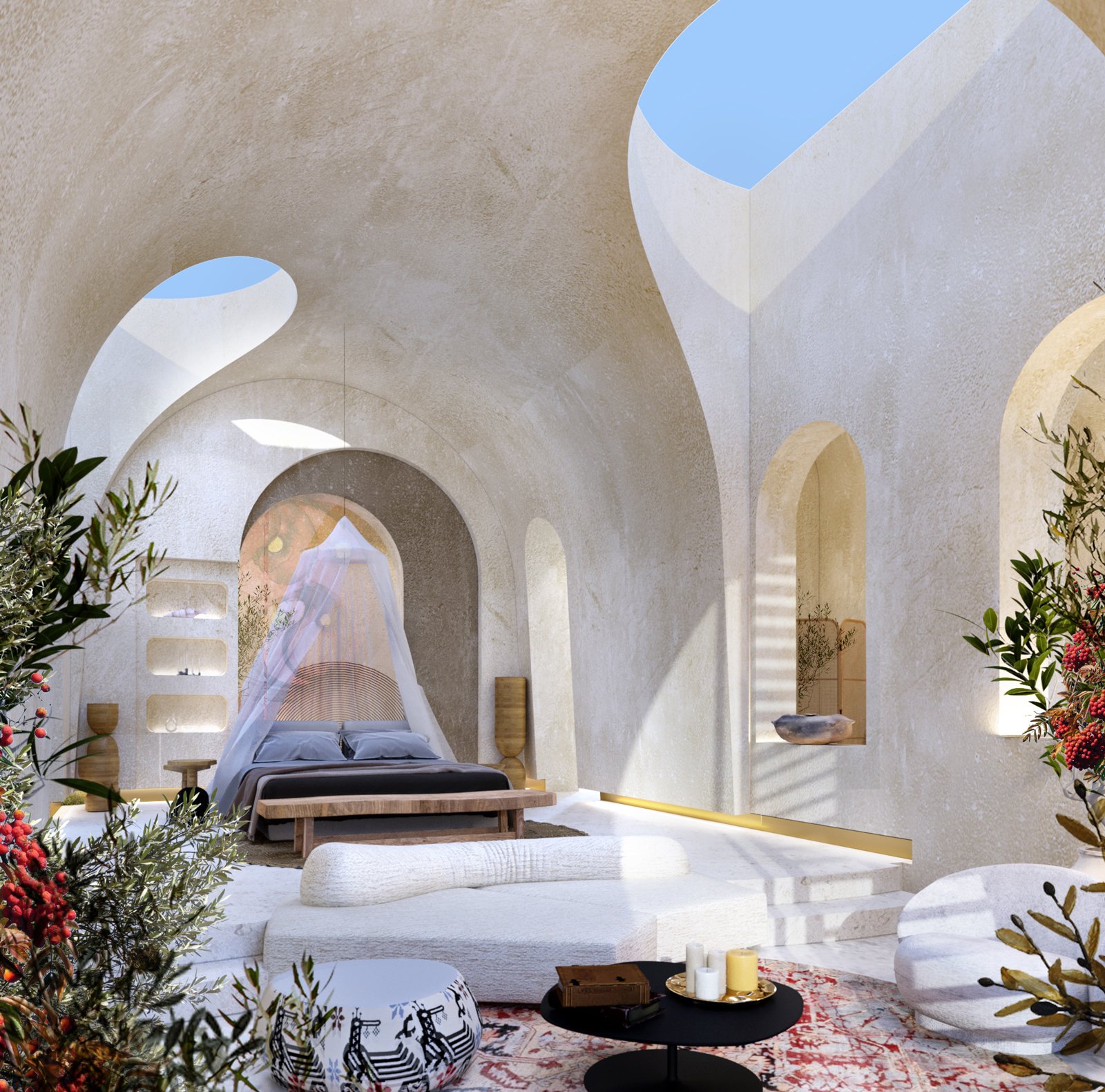
What is aimed in the design strategy of GAD Cappadocia Türkmenlik is to create an interior space in negative spaces left from pieces torn from a large mold, rather than making a shell. While the pieces mentioned here are being cut out of the rock, the rhythm of obtaining space in traditional architecture, measurement systems and rulers are quite suitable for this method of obtaining such an interior space. A synthesis was created with multiplicative spatial ratios and other multiples applied. Experiments were made with all forms that could be created with modern construction techniques. As a result of these experiments, it was aimed to create a mold of negative spaces and turn the spaces inside the molds into spaces for people to experience. The cube modules in the project exhibit organic development and growth as in the Roman and Ottoman periods, generating an additive system that is created by adding them to each other. By designing these modules with digital algorithms, a structure that meets the necessary needs was created.

By adding the spaces horizontally and vertically, the living spaces have been altered. The aim was to create an organic city utilizing the algorithmic wave function collapse that is derived from quantum mechanics. Visual and grid systems created in line with the data entered are effective in the design processes in technical matters such as the placement of buildings in cities and the creation of architectural plans. As a result of calculations of certain modules with the commands entered in the WFC algorithm, the most optimal result is to be obtained by considering the design, user and consumer parameters among the endless options. In the design of all these units, which have different scales and spatial characteristics, it is aimed not only to be a part of the existing texture, but also to protect their unique setup.

The entrance and lobby of the hotel, which sits on the eastern axis of the rock slopes that were partly destroyed when the land was used as a quarry in the past. For this project the plan is to create the ‘’Carpet Weaving Museum’’, that is a special collection prepared by project client, the Indigo group of companies making this an important place in the tourism expansions of the Cappadocia region.
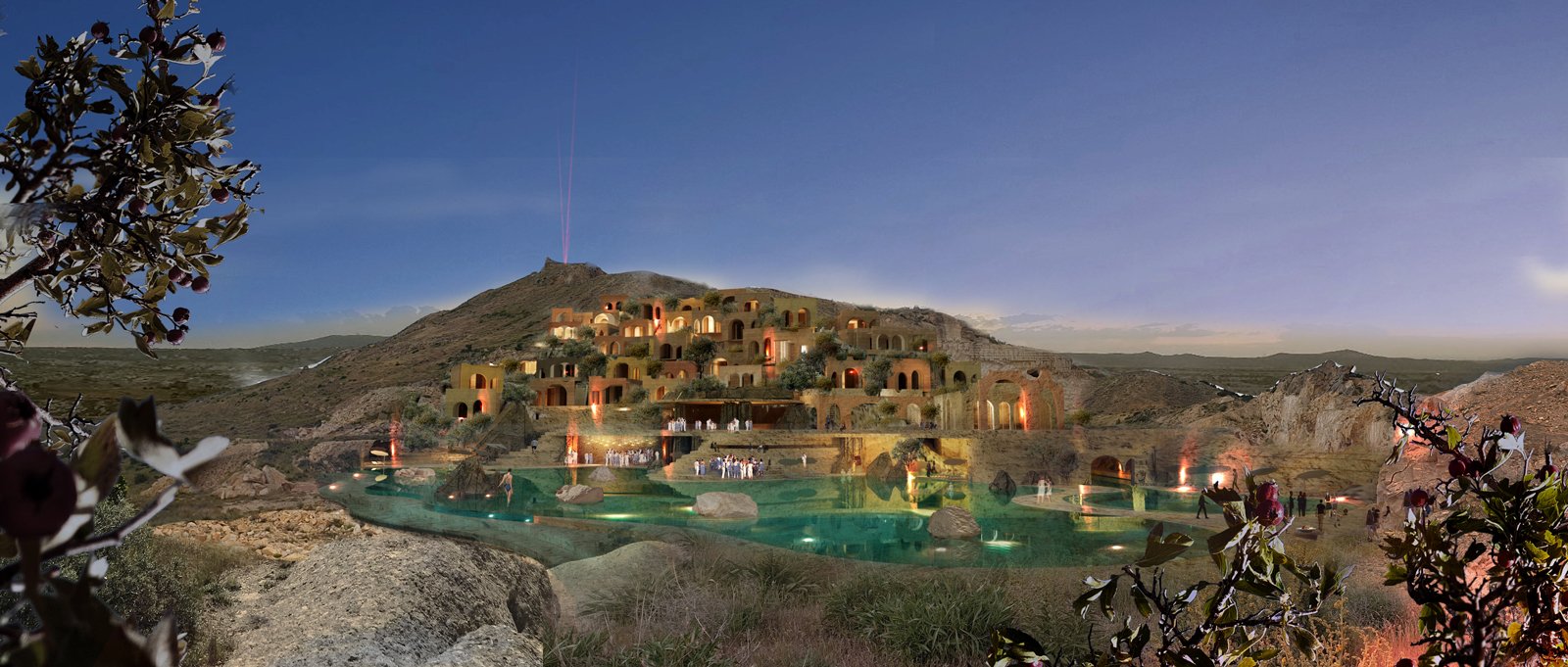
Status: Under Construction
Location: Nevsehir, TR
Firm Role: Architect
Additional Credits: Project Location: Turkey
Architectural Project & Design: Gökhan Avcıoğlu & GAD
Project Team: Nesime Önel Olcaycan, Burak Paksoy, Beyza Turgutlu, Aysu Acar, Batuhan Çelebi, Volkan Buluç Kutal, Ozan Ertuğ, Sena Akçiçek, Aysima Yavuz
Construction Area: 32.672 m2
Project Area: 255.000 m2
Project Year: 2020
Status: Under Construction
Archinect Website Haber Linki; https://archinect.com/firms/project/50477611/turkmenlik-spa-hotel-in-cappadocia/150276227



