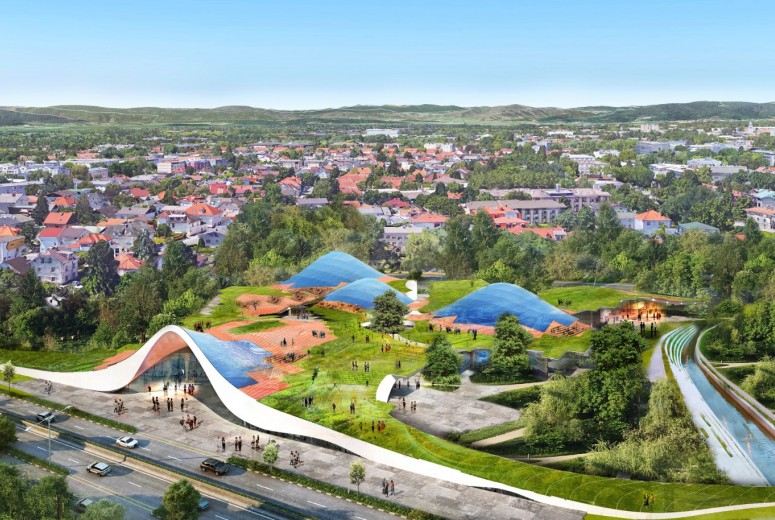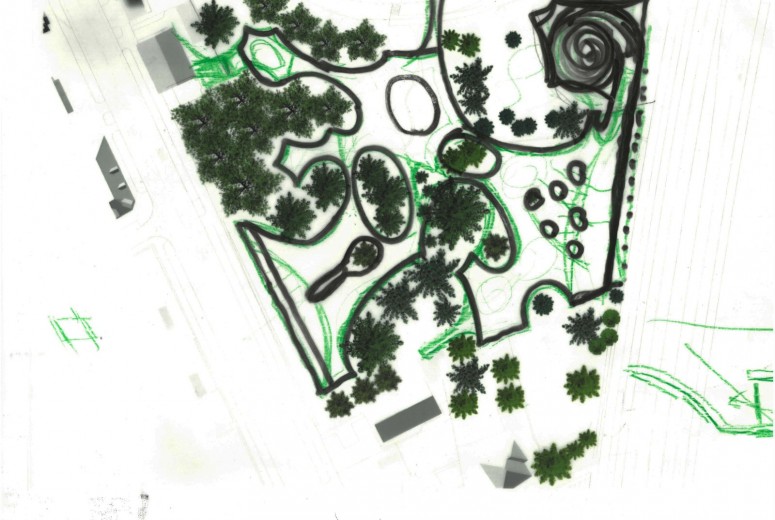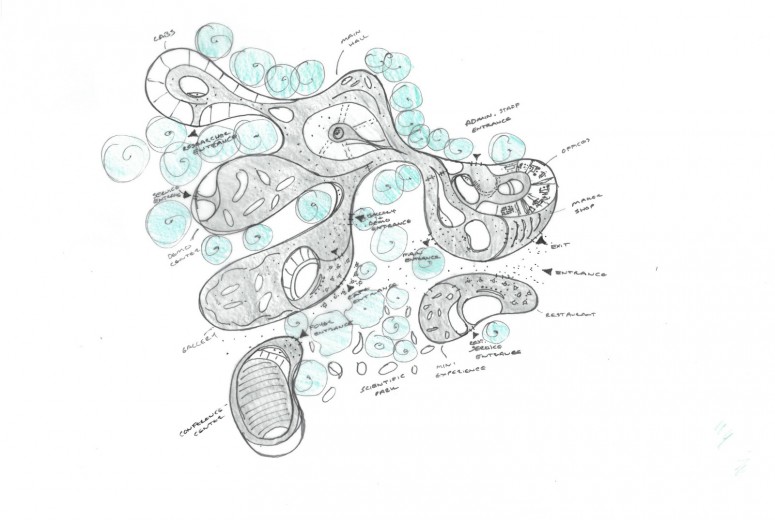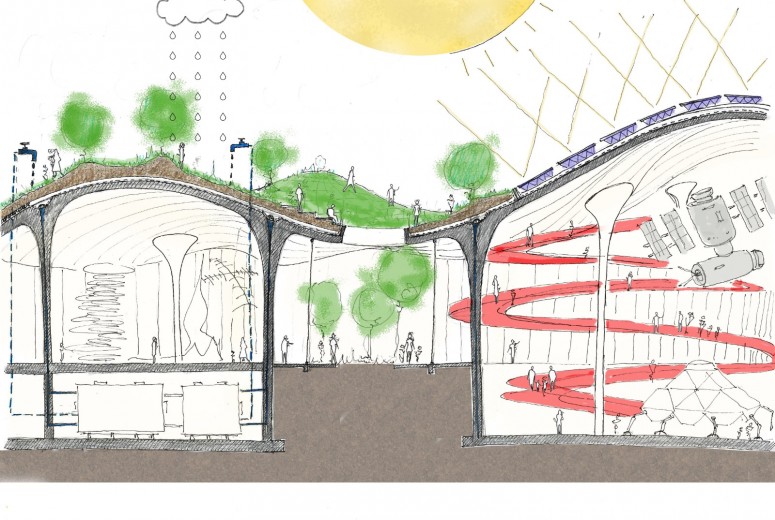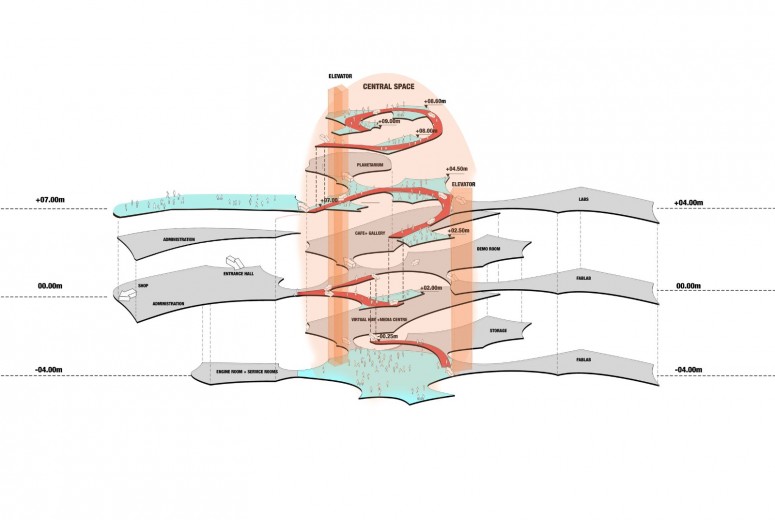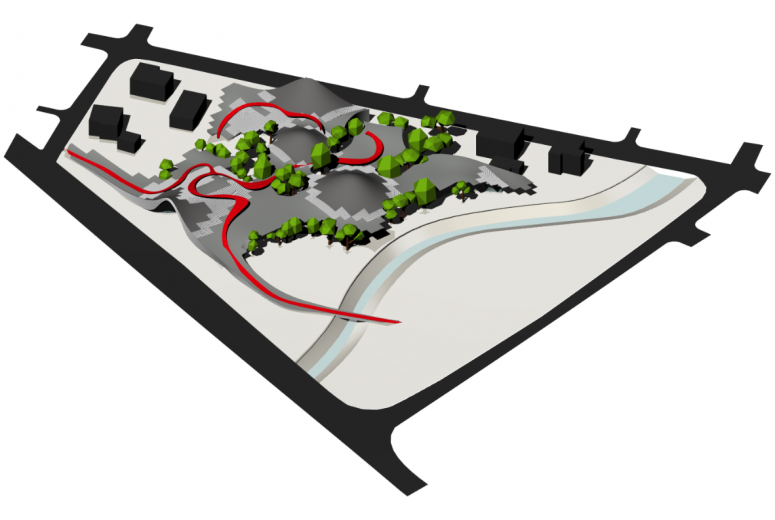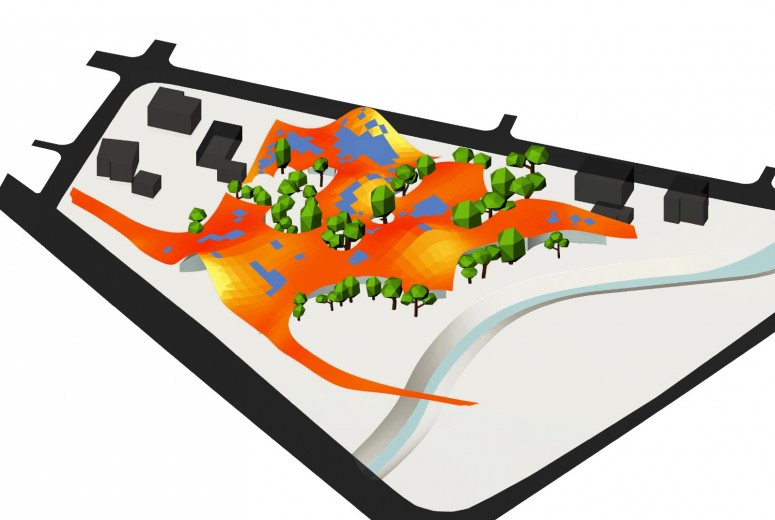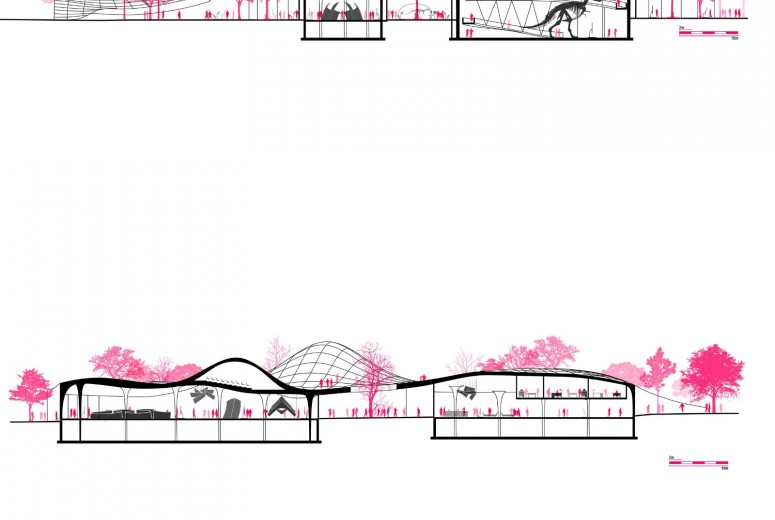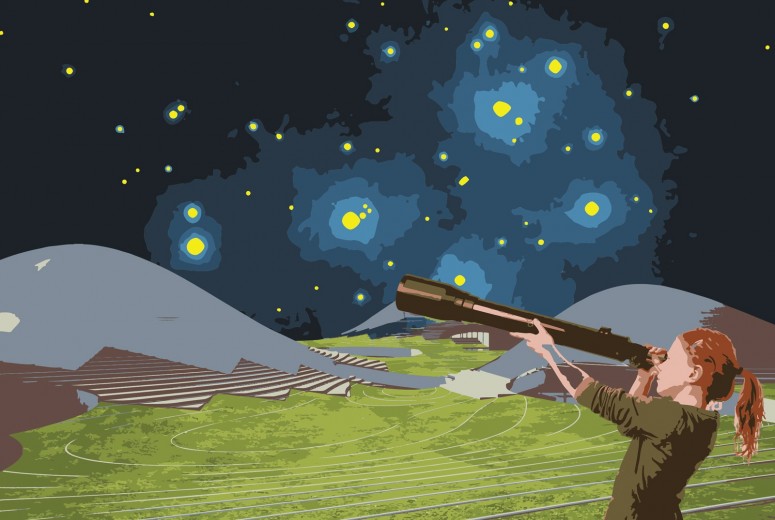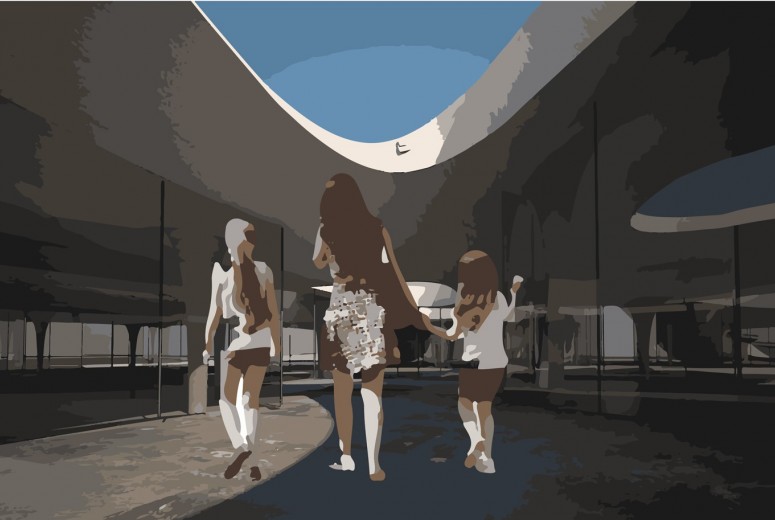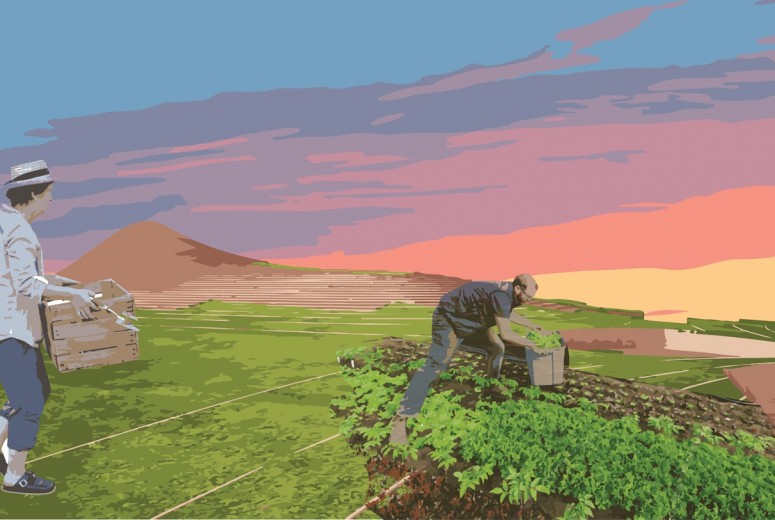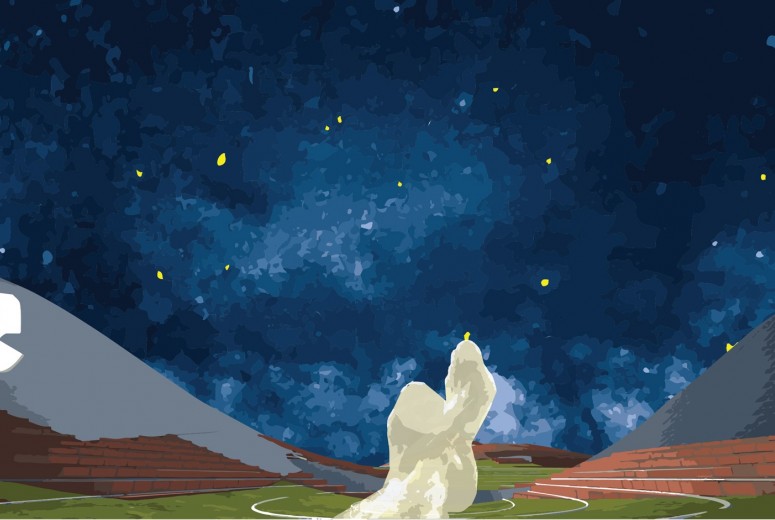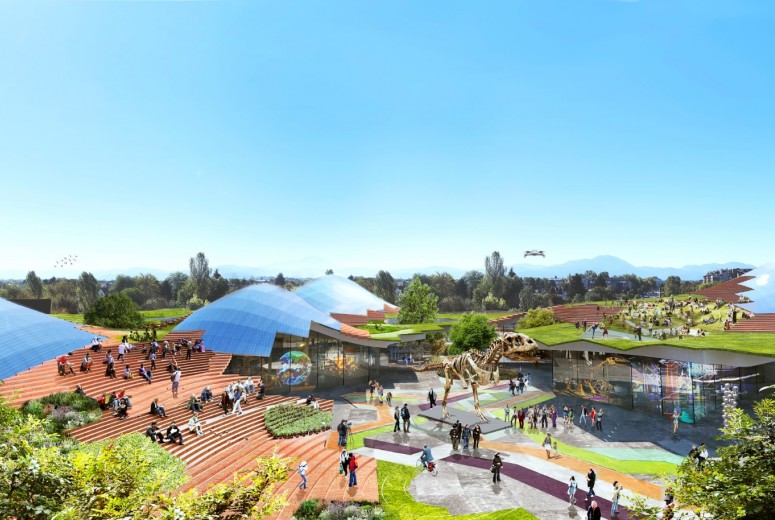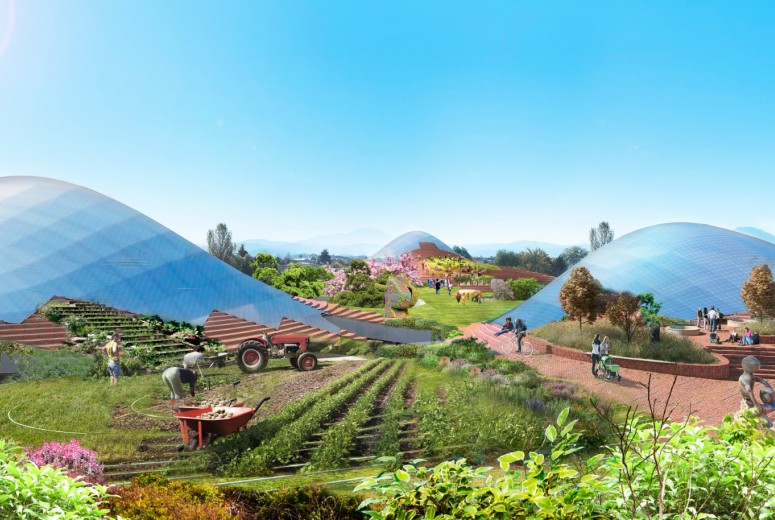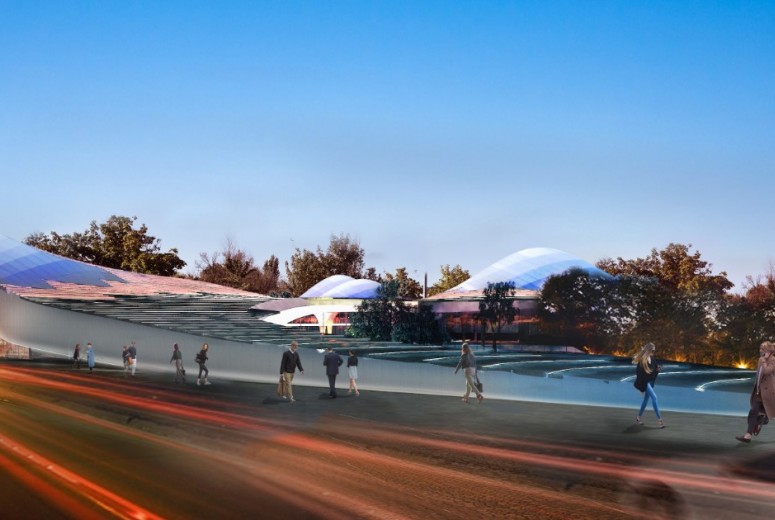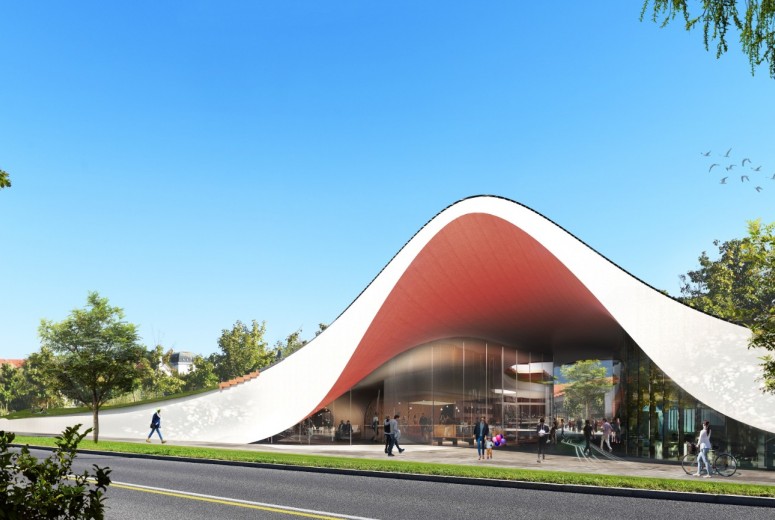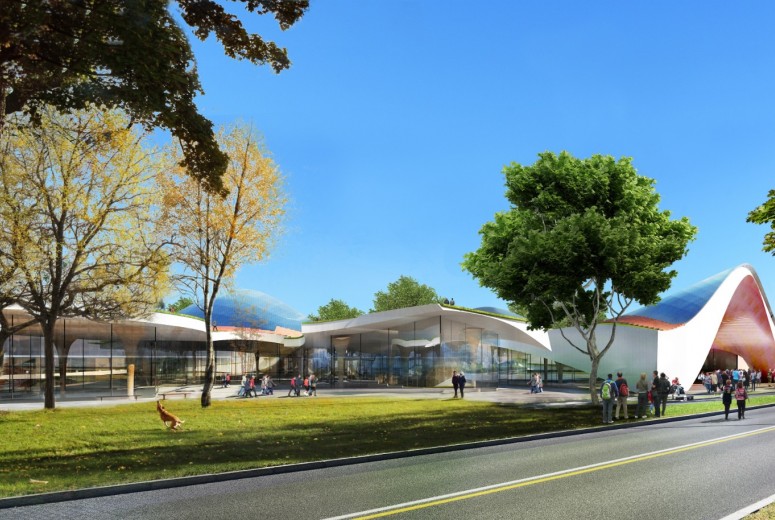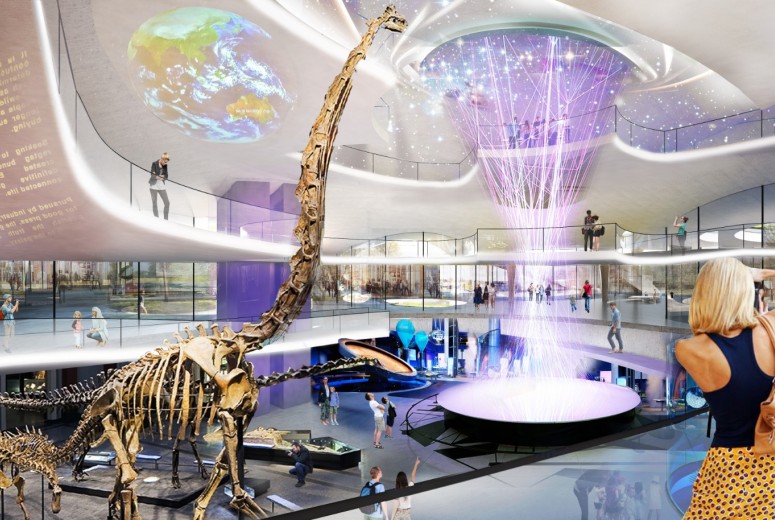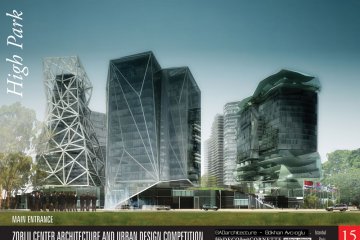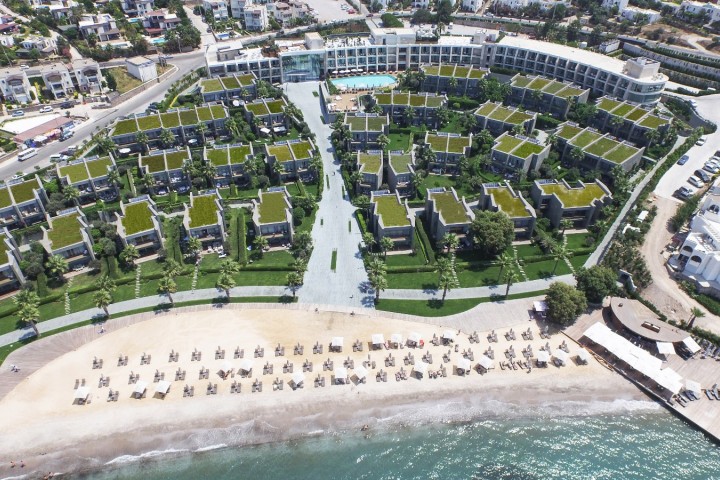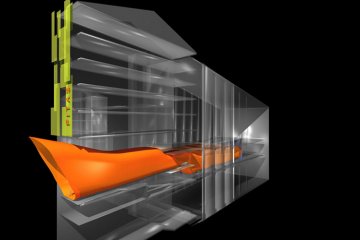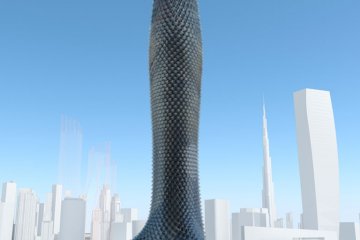Science Center Ljubljana / Slovenia / Ljubljana
Science Center Ljubljana / Slovenia
Ljubljana
Tansel Dalgalı, Burak Paksoy, Seda Tugutlu, Emre Bilol, Beste Dabakoglu, Aylin Degirmen, Can Metin, Volkan Kutal
2019
Study
The urban landscape in the 21st century is a contested area. The growth of cities requires increasingly more land area for construction resulting in increasing density and complexity in the built environment. The subsequent loss of outdoor public space and natural elements and the stress on urban infrastructure in cities impacts life at many levels. Our design proposal for the Science Center for Ljublana addresses the issue of building in cities in the 21st century by making as its subject the reassessment of the notions of natural landscape, topography, infrastructure and building in the city. Furthermore our design takes the subject of the experience of nature, landscape and our surroundings as a issue of knowledge by making interaction with the Science Center a scientific encounter with the built and natural environment.
The architecture of the Science Center blurs the distinction between the built and natural environment by creating an undulating, performative surface that flows and rises upwards in between the existing natural elements on the site. This rise and fall of the artificial topography generates spaces underneath for the activities of the Science Center that includes nodes for exhibitions, digital fabrication laboratory, planetarium, library, conference rooms, pop-up event spaces and shop, restaurant and cafe. Moreso this surface acts as performative topography in harmony with the existing trees and native ecosystems working to extend the ecological capabilities of the location. This is done through the insertion of active and passive ecological features that makes this hybrid natural/artifical topography such as green roof, solar panels, light wells, rainwater recycling system and a permeable surface for active air circulation. These features are intended reduce the carbon footprint of the Science Center.
The building as landscape topography addressed in the architecture of the Science Center is not only one of scenic value but also proactively creates an experience similar to that found in nature. Walking paths on the upper surfaces comprised of hardscape are designed to encourage exploration of the natural properties of the site. The turns fo the path lead to unexpected locations and intriguing views of the surrounding area and beyond. There is on the uppermost peak of this surface there are view towards the hills around Ljubljana and at night this promontory position guides visitors to the stars in the night sky. The existing trees are retained in gaps in the surface with new plantings arranged to generate a forest canopy that will change and mutate over time. Nature in this design is seen an active partner in the architectural scheme. In the interior there are views out and up through the permeable surface facilitated by a system of branching biomorphic columns that change in size and circumference based on the surface area they ares structurally supporting. These columns hold up the surface which is visible from the underside. The interior experience combining outdoor and indoor spaces performs as a street guiding visitors through the exhibition and event spaces. The glass walls allow for extended views through the many layers of the building.
Overall the architecture of the Science Center works to actively integrate the natural and built environment through a unified experience of both. The biomorphic and biophilic architectural paradigm is performative, technically active and importantly humane in it’s conception of a new building that facilitate new functions for the city but retain the life giving properties of nature. The scientific paradigm of the architecture of the Science Center is one where architecture is seen an agent of this mediation between ecological, sustainable and urban concerns.
