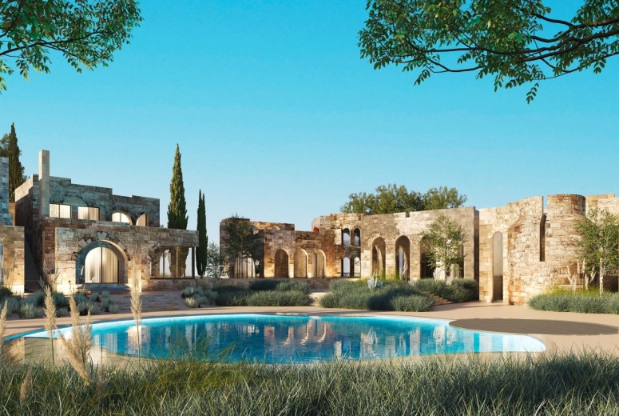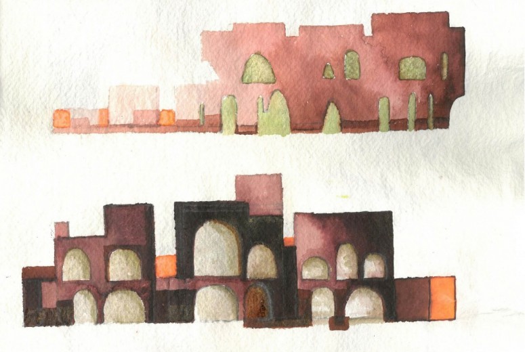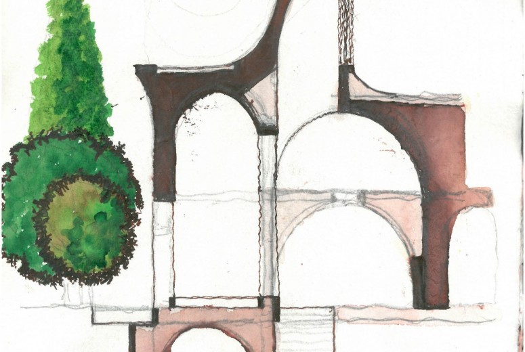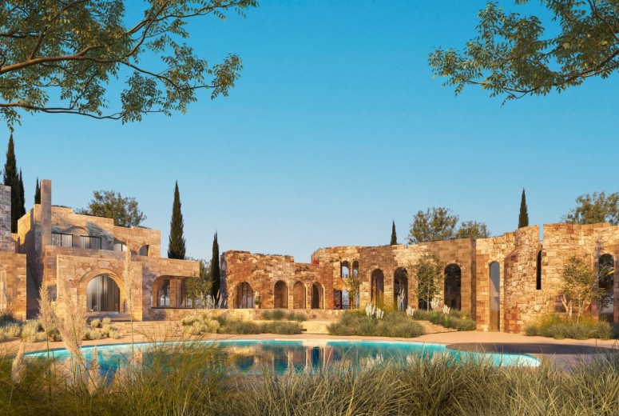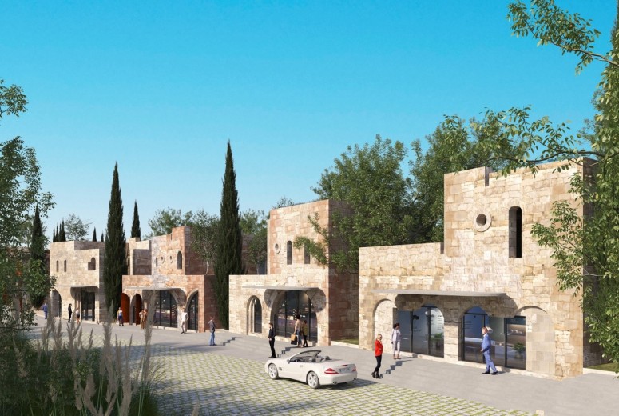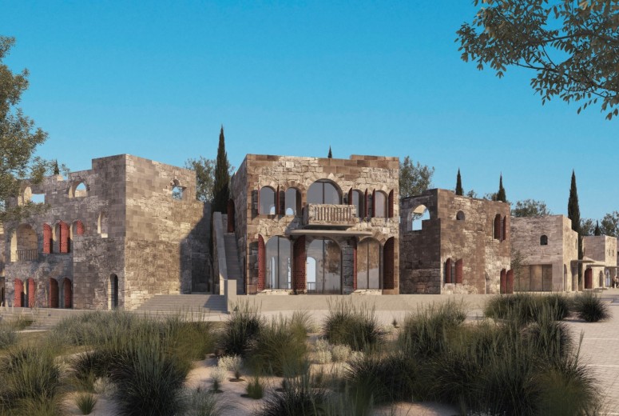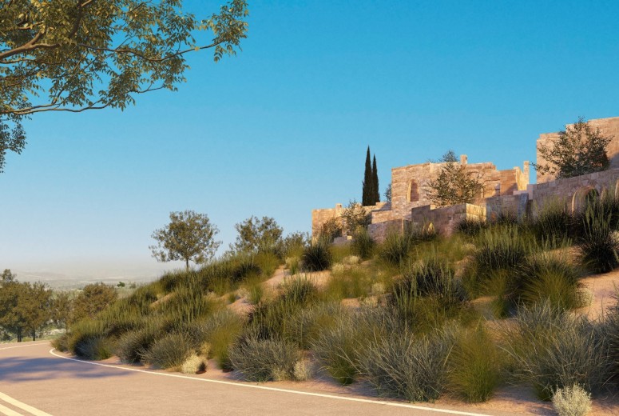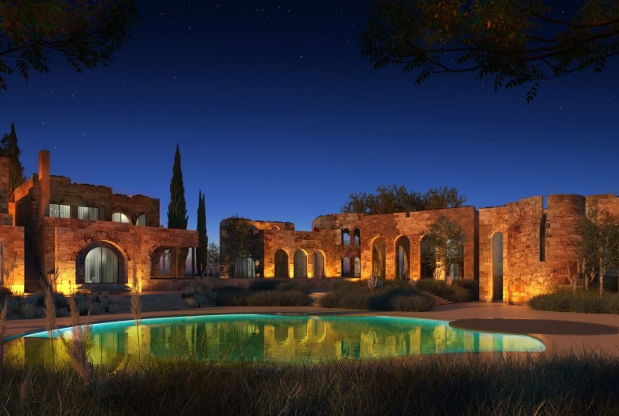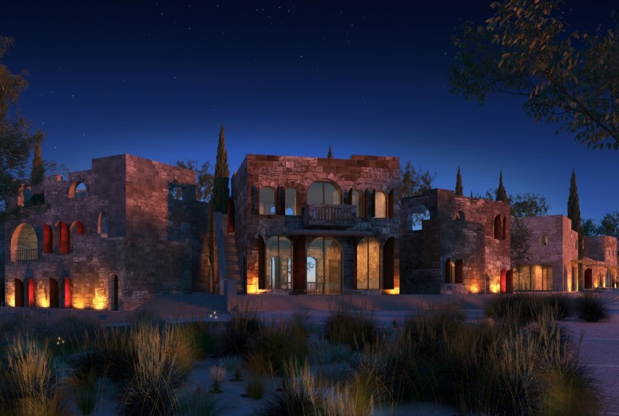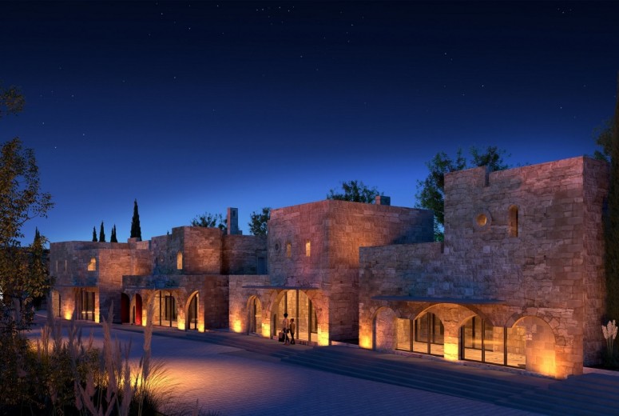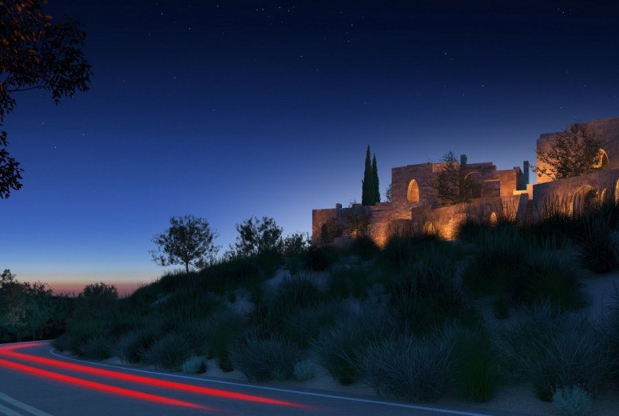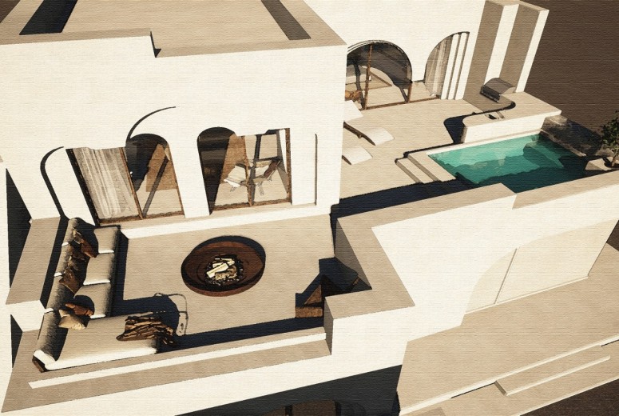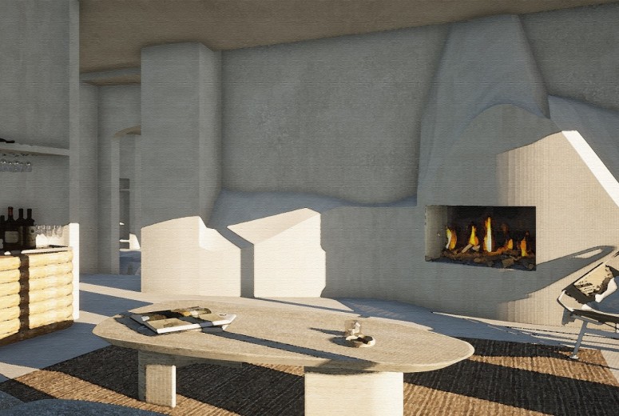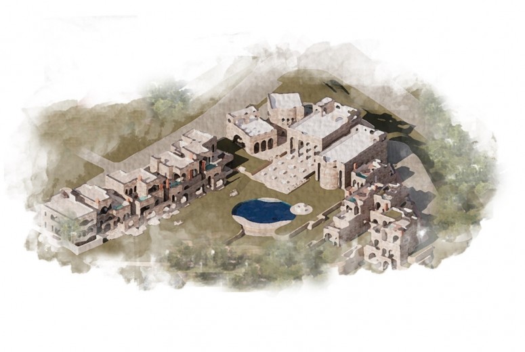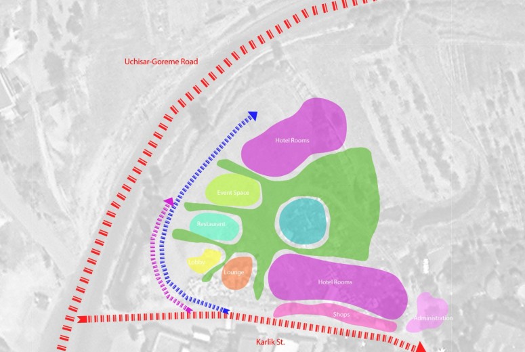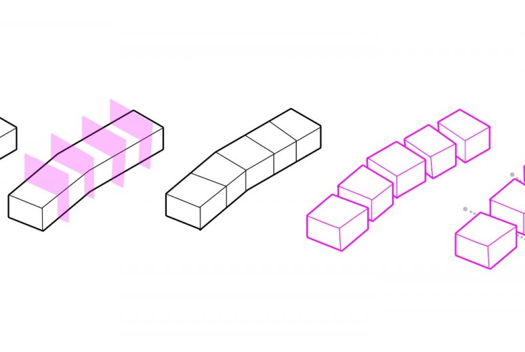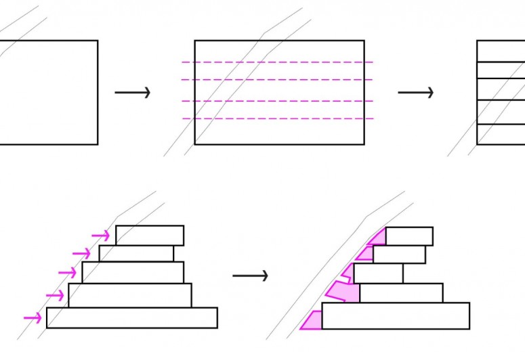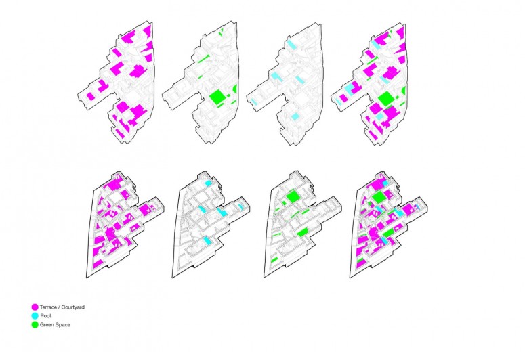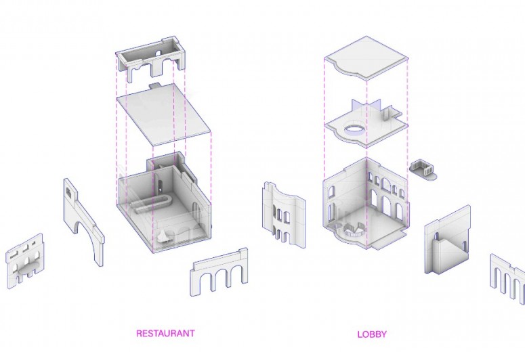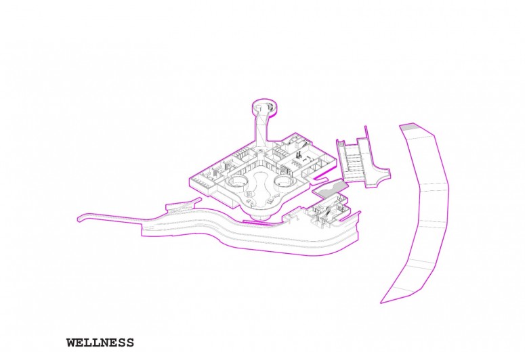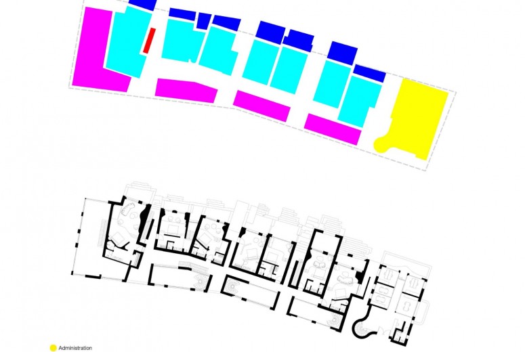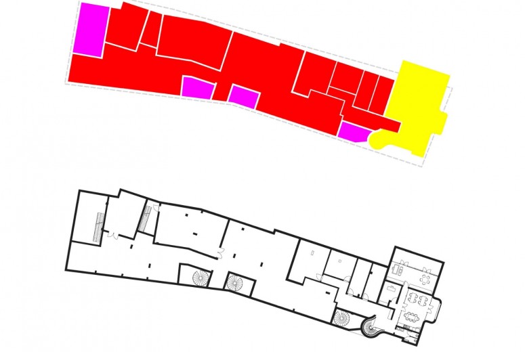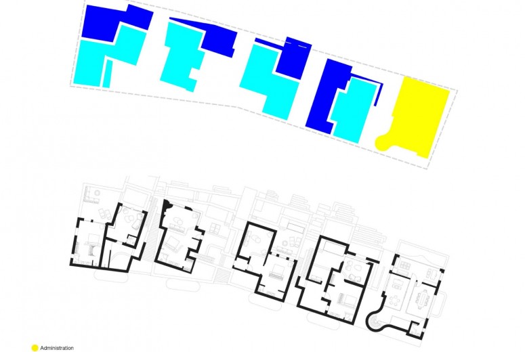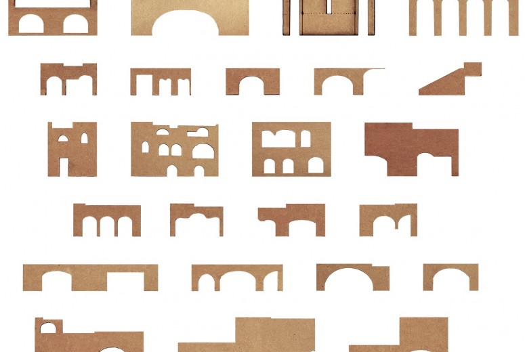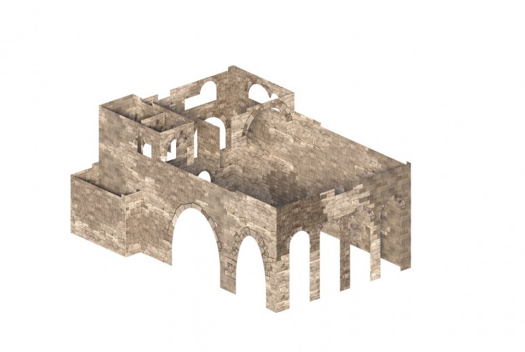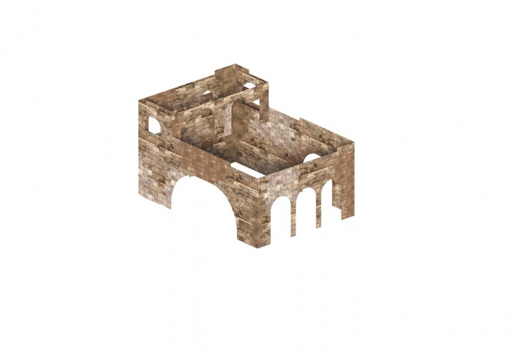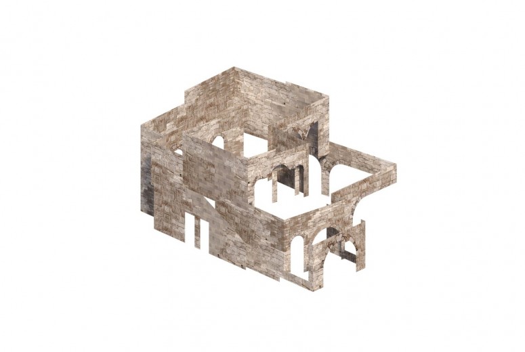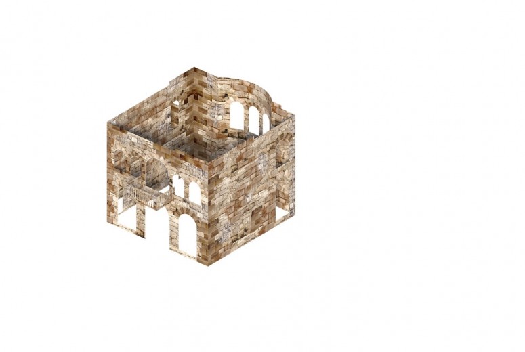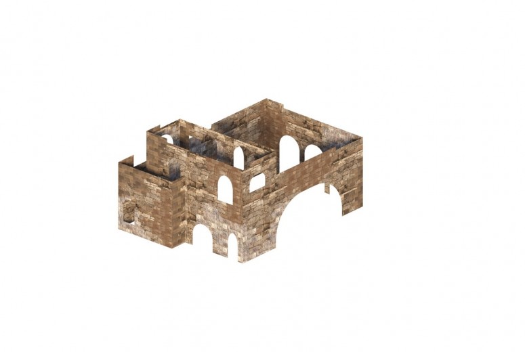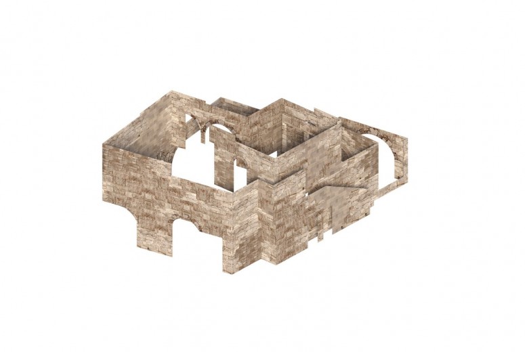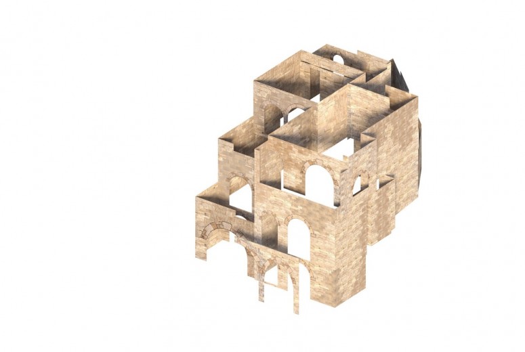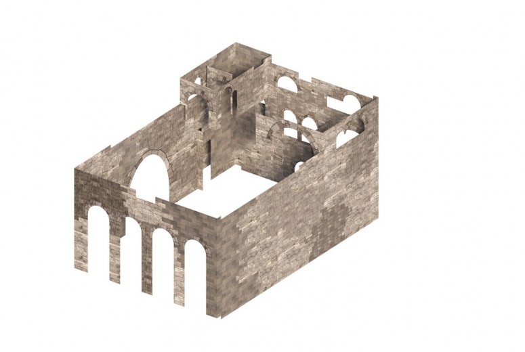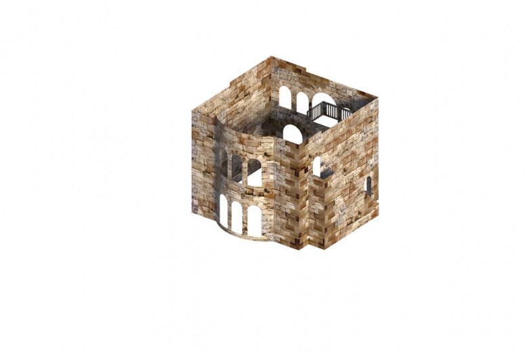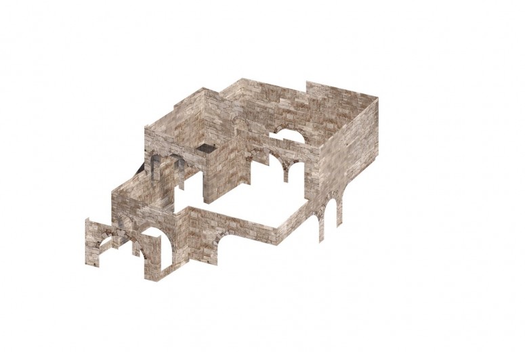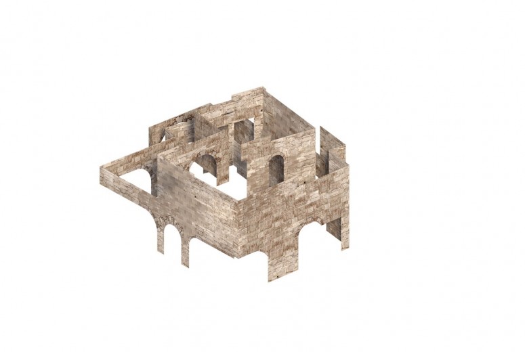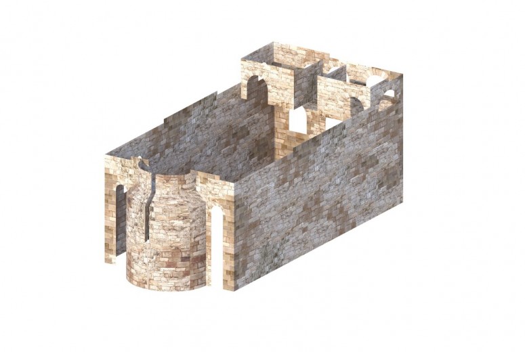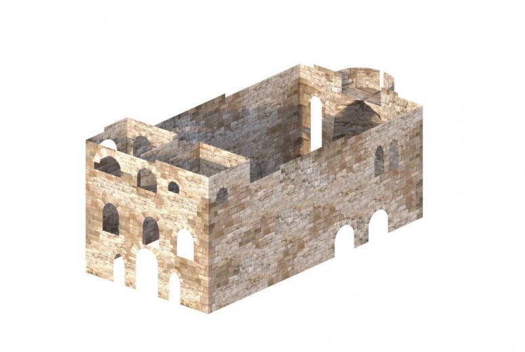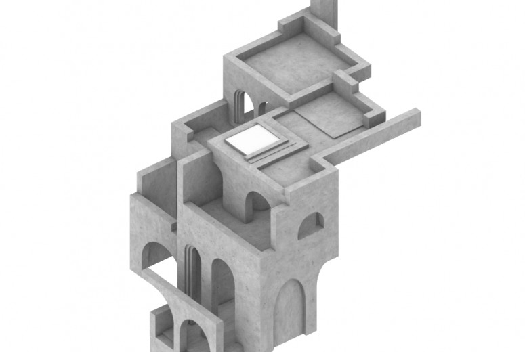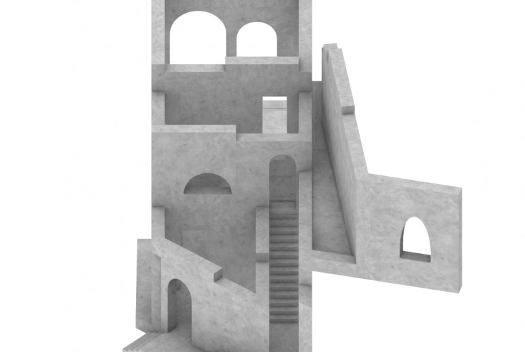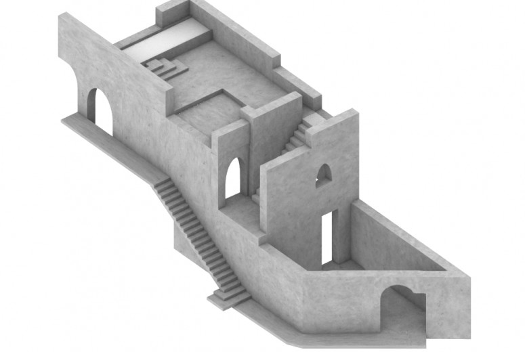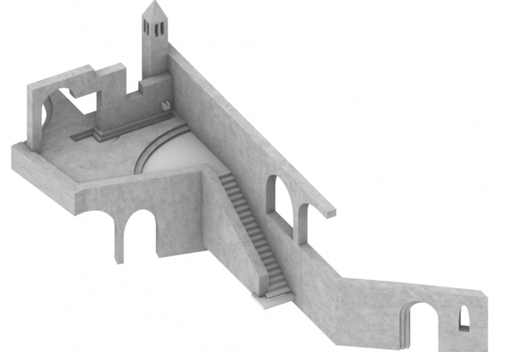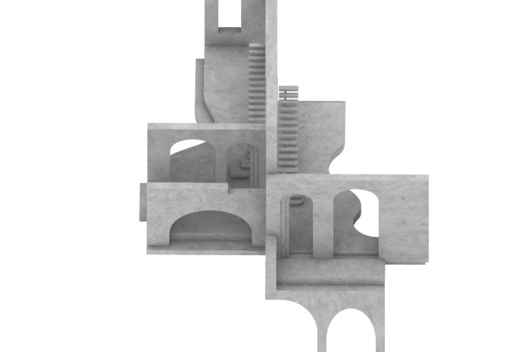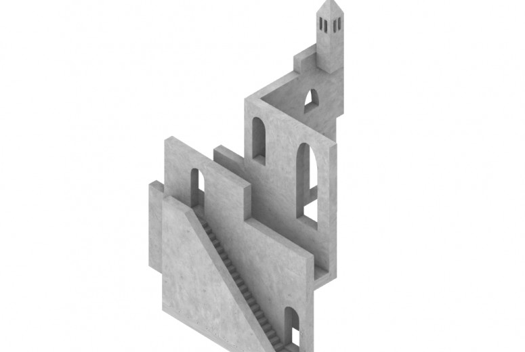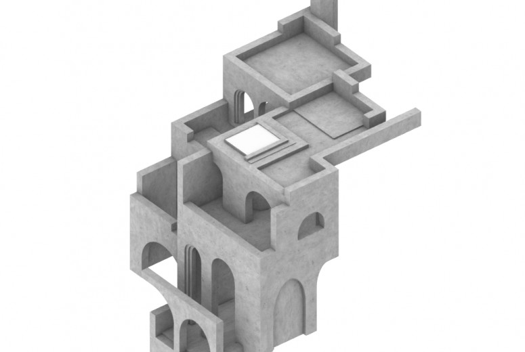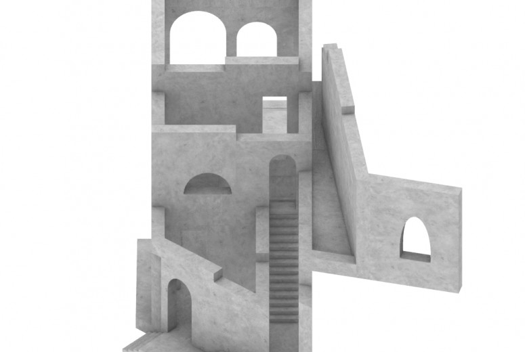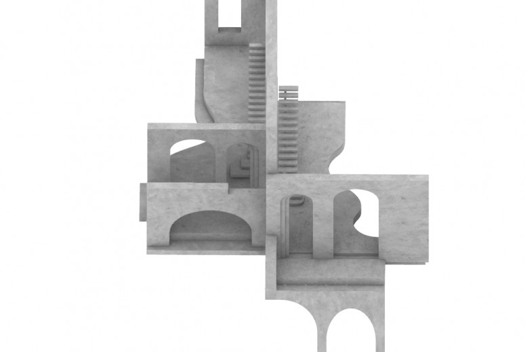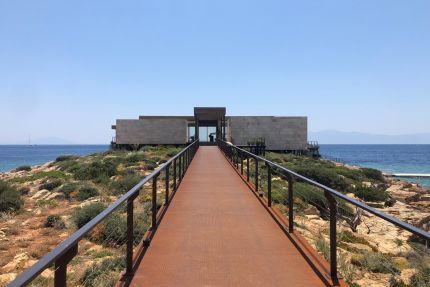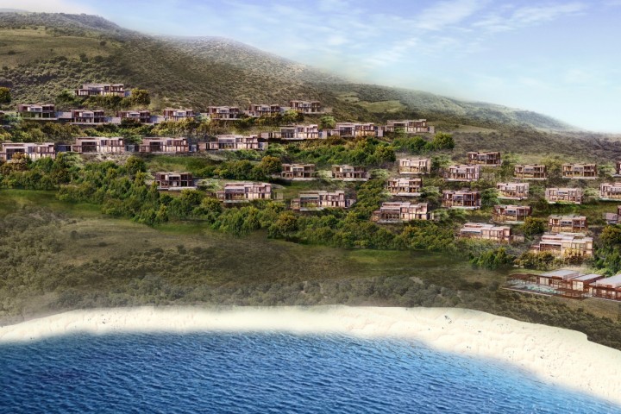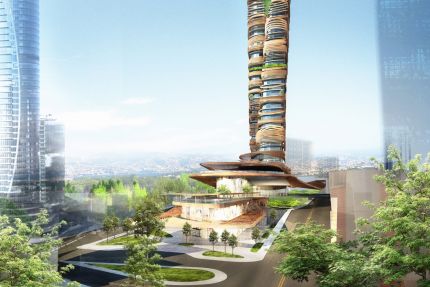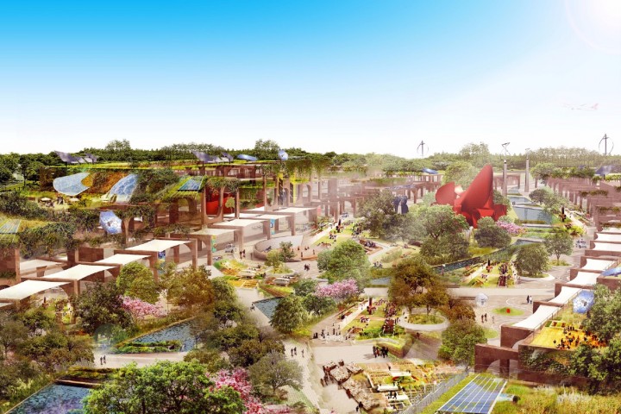Cappadocia KARLIK / Nevsehir
Cappadocia KARLIK
Nevsehir
Gökhan Avcıoğlu & GAD
Semih Acar, Oguz Cankan, Ozan Ertug, Irem Sertelli, Sena Akcicek, Konuralp Senol, Pelin Guc, Hasan Berk Aksoy, Omar Alwazani
Residential, Recent, Urban Planning
9935 m2
9377 m2
2022
Built
The 900 m² spa lies down on the basement floor with its authentic presence, while all 21 rooms have different layouts offering different experiences, some of which are on the terrace or in the basement with thermal pools. Although the structures are not embedded in the natural formations of Cappadocia like previous projects of the GAD Architecture in the region, it is still a new page of GAD’s previous works reflecting the characteristic materials such as stone and language of the region. The hotel, which is designed to address younger users, is also planned to increase international attraction to the region by including more dynamic and surprising details.
One of the main approaches GAD embraces in the Indigo Karlık Project is to apply geo-ecological dynamics that deepen our understanding of different processes determining the functioning of nature and structural systems. Complex geo-ecological systems comprised of landscape, soil, water, crust, stones, climate, and biological systems are severely affected by changes in nature and human interaction. This correlation of symbiosis requires detailed knowledge of geo-ecological processes and is crucial for understanding our past, current, and future environments. In this respect, the GAD strategy in the Indigo Karlık project highlights incorporating spatial, environmental, natural, geological, ecological, social, climatic, archaeological, and historical process studies of the dynamics and properties of the Uchisar context into the design setup. Comprehensive treatment of the roles that geology, topography, and geologic history combined with ecological upgrading play in designing the Indigo Karlık project constitutes highlighting and scrutinizing these notions. Thus, strong geological characteristics and ecological considerations are well projected and respected which are thought to be taken into primary design consideration in the Indigo Karlık Project. The formation and combination of masses, circulation, and accommodation which have different scales and spatial features, are designed based on using, the morphological and typological characteristics of traditional Cappadocia and Uchisar settlements, the natural texture of the materials such as the local stone, and the unique character of the region’s carved architecture. GAD’s design proposes an event hall, administrative building for the hotel, rooms, shops, a restaurant, a spa, lounge, and walking paths through this hybrid landscape as a novel form of experience combining the old and the new structures, the manmade and the natural. The intricate architectural strategy embraced by the “landscaping” widens up the possibilities for the site to be used on a very effective rationale embedded by geological and ecological bases. Natural rock formations and material textures which are very specific to this region are used in facade design and hotel building formations as an original fusion of geological and environmental context. This strategy enables visitors to have a unique hotel experience based on regional architectural and contextual design. Complex orientations of masses as shops, rooms, event halls, and activity areas generate different scales of uses, authentic experiences, and unique presence.
Geography and Topography: Uchisar is part of a unique geographical and topographical settlement of Cappadocia, Nevsehir Province where its physical disposition and creation dates back to million years ago. The region has a common characteristic represented by fairy chimneys which are created by surrounding volcanoes and gave well-known geological and topographical features to the region. The town has proximity to other touristic destinations of Nevsehir located 7 kilometers east of Nevsehir, 12 kilometers west of Ürgüp, and 10 kilometers south of Avanos. The Uchisar, which is the adjacent town to the heritage site of the Göreme National Park, is dominated by a 60-meter-height castle mountain that resembles a cylindrical tower and has a magnificent vista from a greater distance away. Numerous underground rooms and corridors crisscross this mountain, most of which are now closed or impassable. As a result of erosion and earthquakes, parts of these morphological formations are now open to the air. In Byzantine times, they served as both cloisters and residential spaces. The castle was once home to almost 1,000 people, but it is now uninhabited. The fairy chimneys that are dotted around the countryside add a unique and particular character to the area. There is the historic and archeologic underground gallery in the town’s center that runs beneath some homes for around 100 meters. It was likely constructed out of tuff (a form of rock particular to the region) and used to secure the fortress’s water supply and act as a link to the outside world. The “Valley of the Dovecotes,” also known as Pigeon Valley is very close to the Uchisar. Many dovecotes have been carved into the valley’s cliff faces over the years creating large frontal surfaces. There are many niches formed inside of these surfaces for local birds to roost in. The interesting part of this place is that although it is a historical and geological place in terms of context, there are not many features on the project land, so the GAD fits into the regional context. Since caves, nooks, or cavities are observed commonly in the region, the project area lacks these geological and historical features that were excavated or evaluated here. Therefore, all of these geological formations are interpreted as architectural compounds among the GAD’s main approaches to be used as design criteria. On conceptualizing the context as a complex nature and structure with functional and residential techniques, the design focuses on blending these interfaces into a well-working symbiosis.
