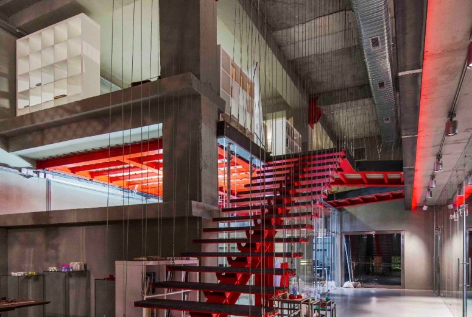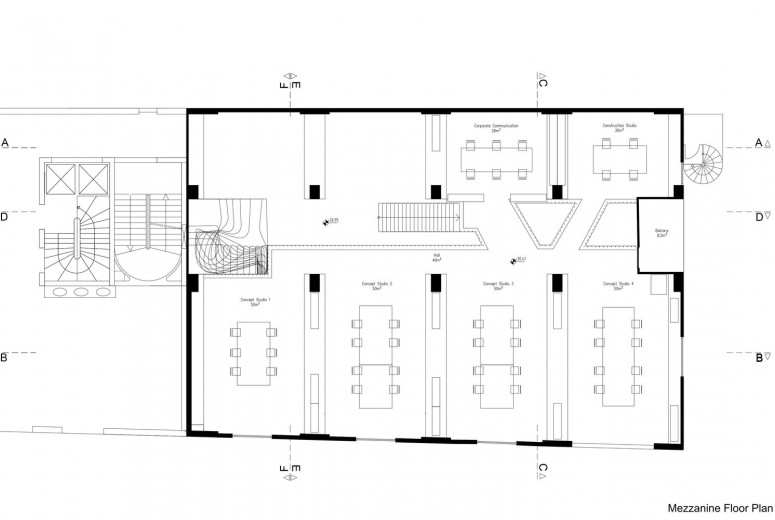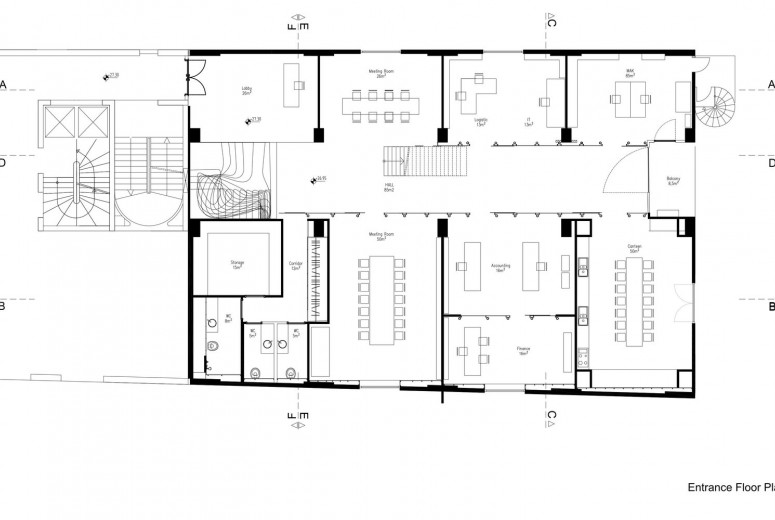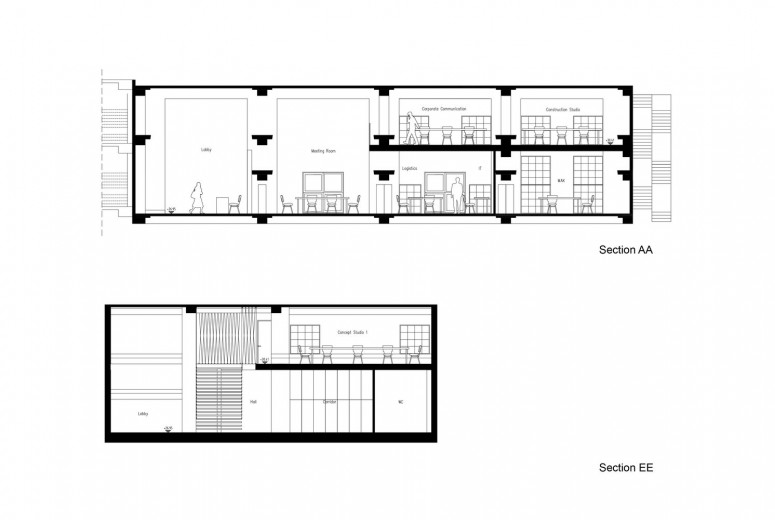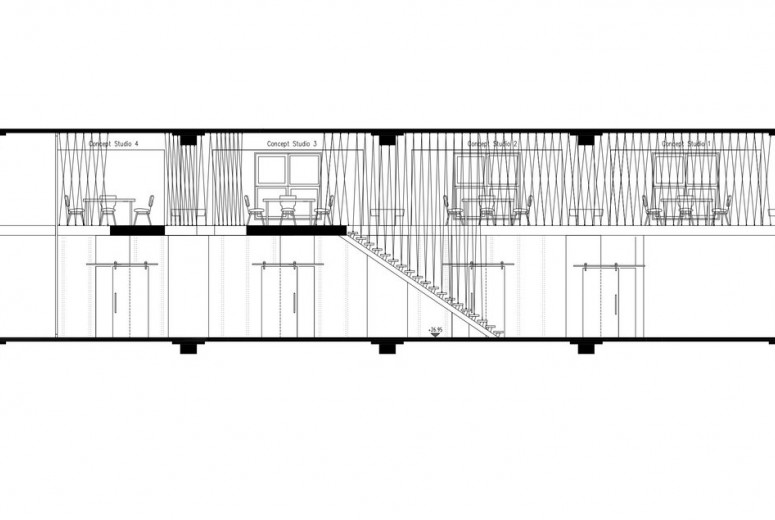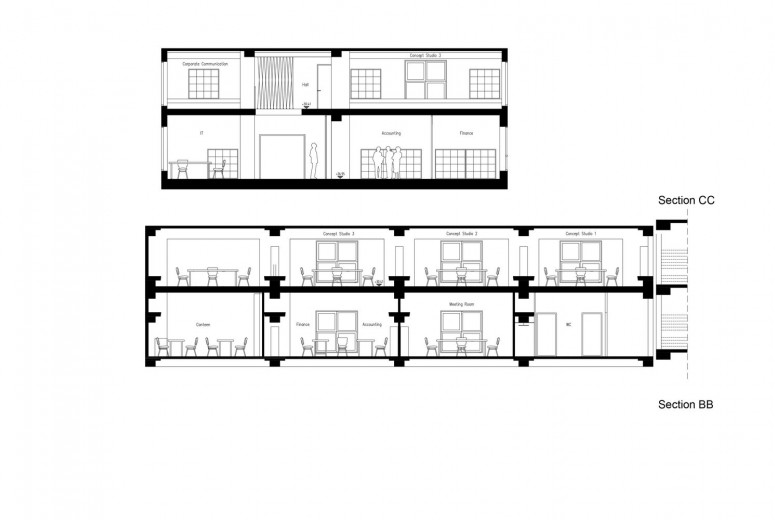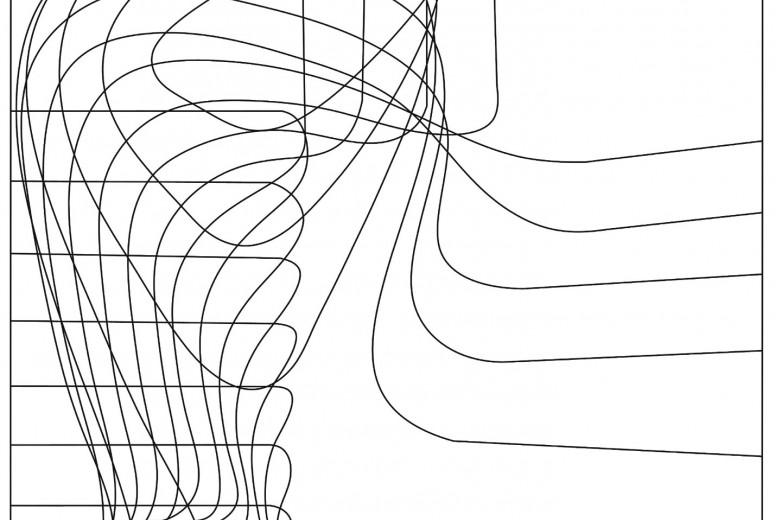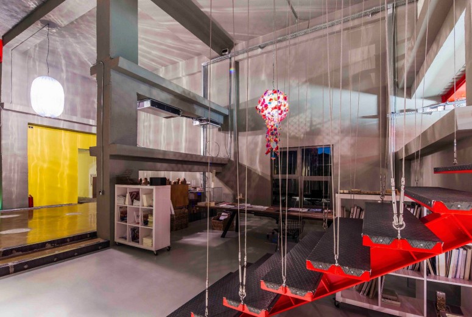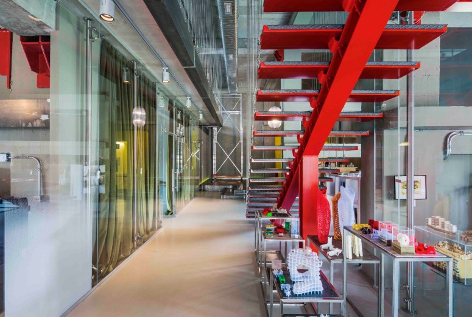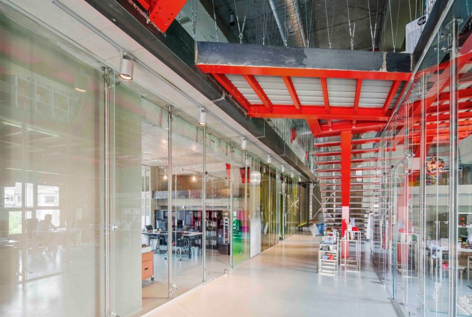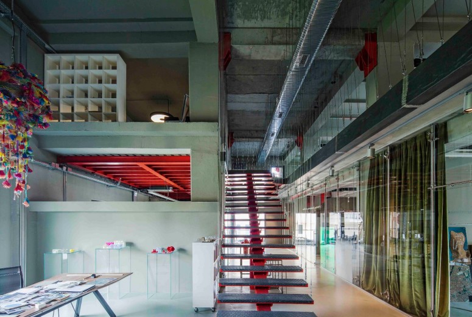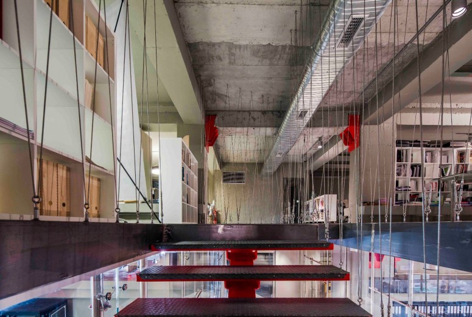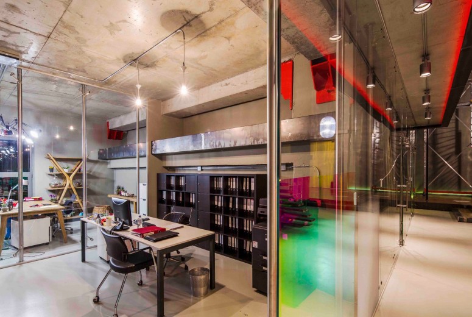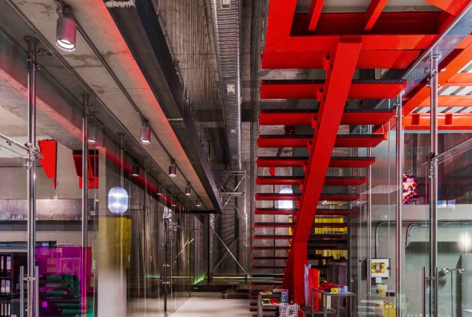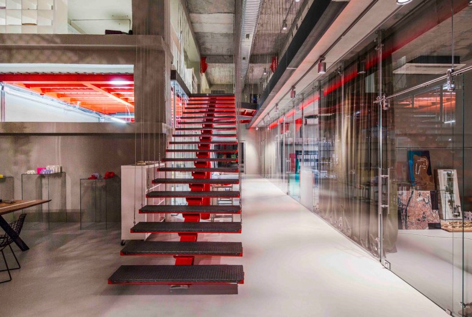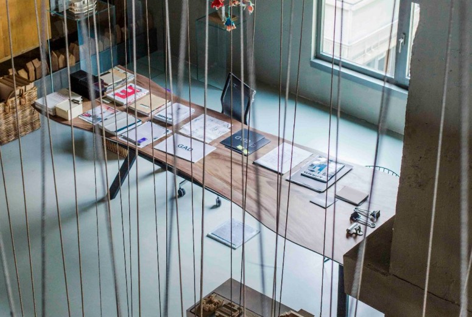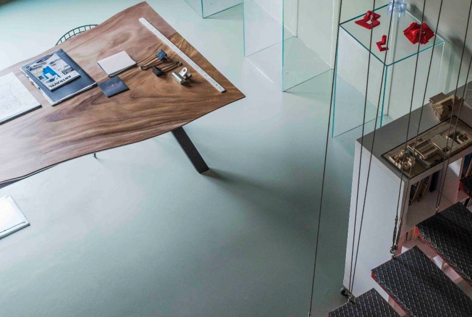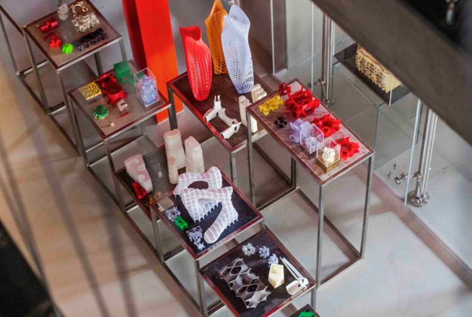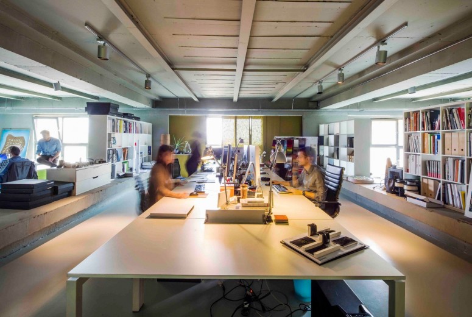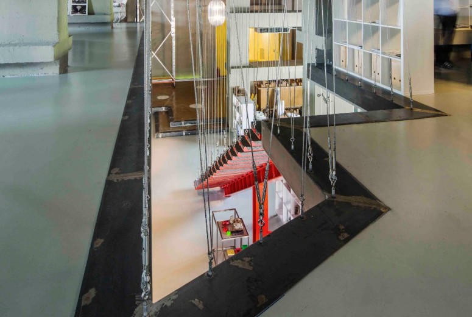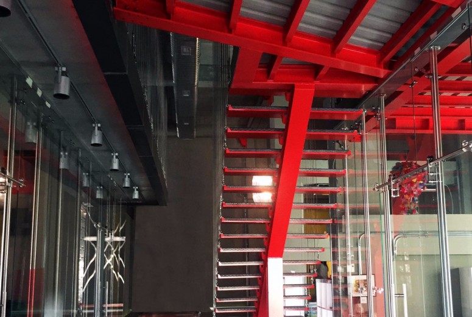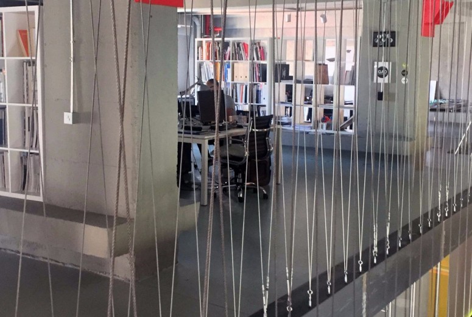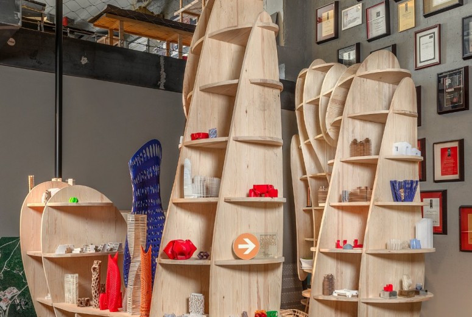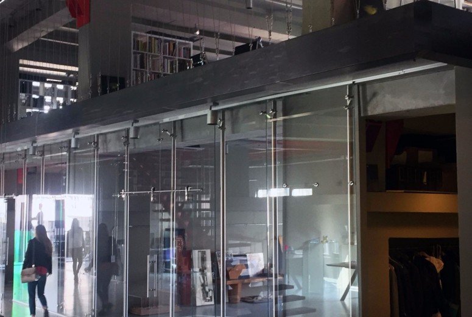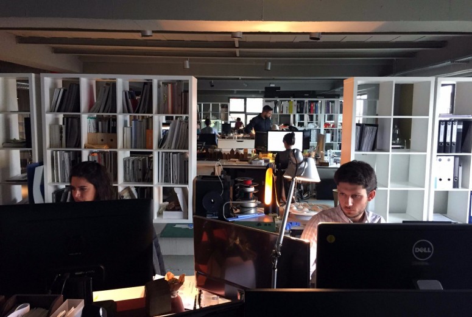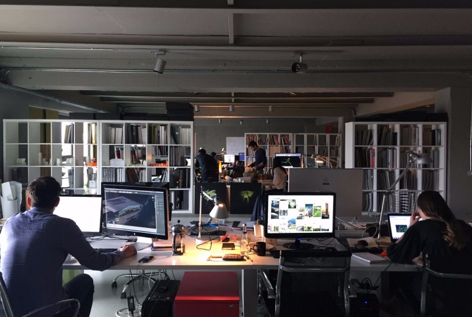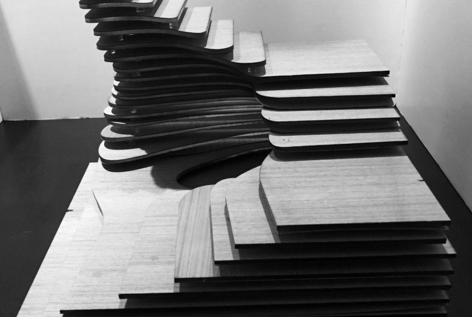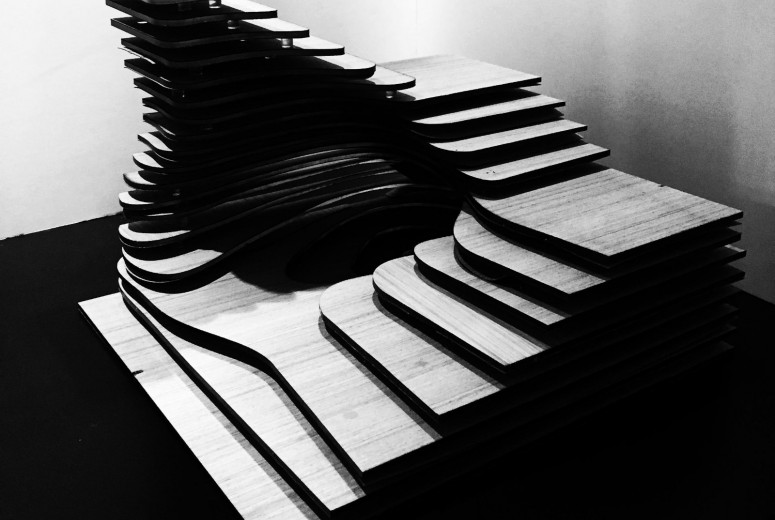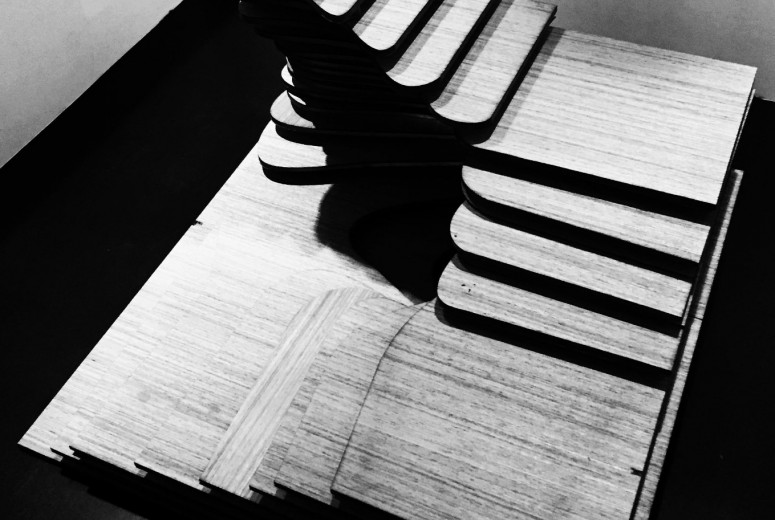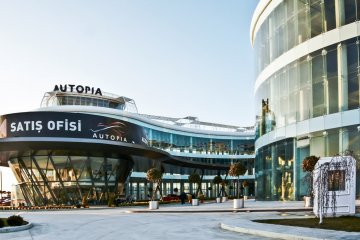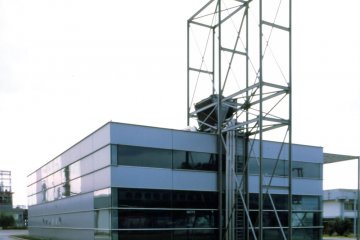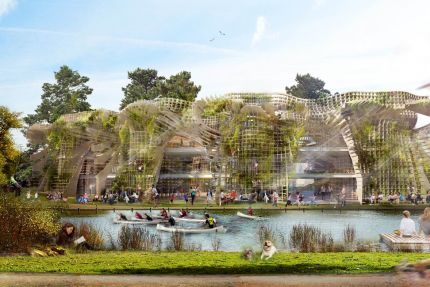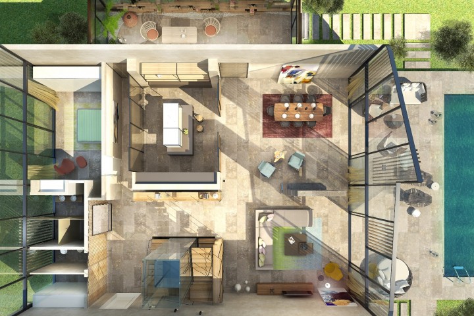GADPark / İstanbul / Turkey
GADPark / İstanbul
Turkey
Gokhan Avcioglu & GAD
Semih Acar, Mustafa Kemal Kayis, Nesime Onel, Emir Drahsan, Baha Ercanoglu, Asli Ayvaz, Guney Yirik
Interiors, Office
750 m2
750 m2
2016
Built
Mustafa Nurdogdu
The GAD Park office was designed and built by GAD for their architecture practice in the central Nişantaşı district of Istanbul Turkey in in a building that was previously a multi-storey urban parking facility. The program called for office space for GAD’s design team that took into consideration GAD’s research based method of computational design and iterative process of working with models. A focus on research and workshops with members of the separate research group, the GAD Foundation team, extended the program beyond the needs of a conventional architecture office. As a result an open plan office on two separate floors of the 800m2 office and studio created a single space allowing for interaction and flexibility in spatial planning, a recurring feature in GAD designs, for the practice’s different working methods. The existing reinforced concrete grid of the previous parking facility provided a robust shell from which the design extended in steel, glass and concrete with architectonic elements such as steel supporting brackets in bright red and exposed steel. Rooms were arranged around a central corridor and dramatic staircase also painted in red that extended into a large glass door opening up to an outdoor terrace. This central staircase feature that hangs in space is a visual cue alluding to the importance GAD gives to the unity of the structural, performative and iconic notions of architectural design. The office is primarily inward looking with two large windows on the entrance floor providing ample daylight with visual connections to the neighboring courtyard. Spacious meeting rooms, an open shelf library, large kitchen and cafeteria provide communal living and working space uniting the practice’s design work in one common area.
